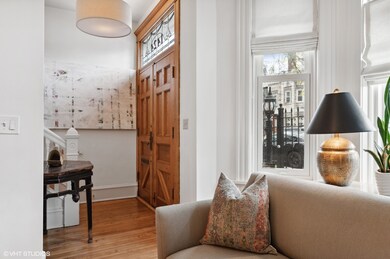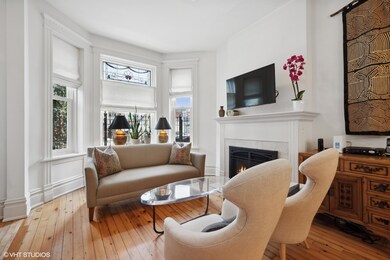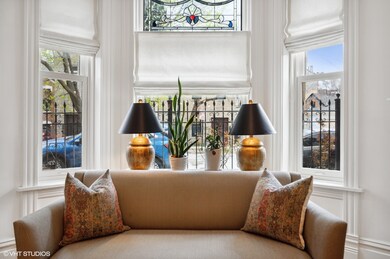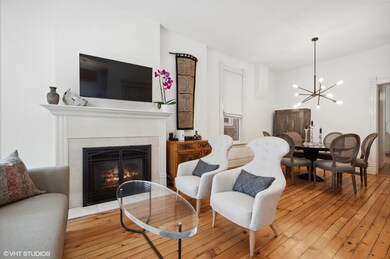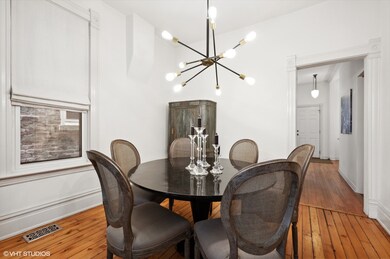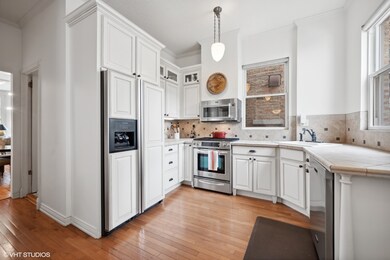
1424 N Elk Grove Ave Chicago, IL 60622
Wicker Park NeighborhoodEstimated Value: $1,013,000 - $1,082,306
Highlights
- Deck
- Greystone Architecture
- Home Office
- Wood Flooring
- Wine Refrigerator
- 4-minute walk to Dean (John) Park
About This Home
As of July 2022Thoughtfully updated, historic Wicker Park single family home with preserved classic architectural details, including tall windows and ceilings, ornate millwork, stained glass and some original flooring. The open and airy combined living and dining room features a conveniently modern gas-burning fireplace. An office, bedroom and first of two remodeled bathrooms are also on this level. The window-lined kitchen with ample storage and an eat-in area overlooks the landscaped rear yard and zero maintenance deck, which provides a peaceful urban oasis perfect for relaxing or entertaining. The original staircase leads to a cozy family room and through well-restored pocket doors is the substantial primary bedroom with an enormous walk-in closet. An additional bedroom, bathroom, sitting area and side-by-side laundry can conveniently be found on the second level as well. Central heat & air with new mechanicals complete this special home. Well located, mere steps from the bustle of Wicker Park shopping, dining, culture and public transit.
Last Agent to Sell the Property
@properties Christie's International Real Estate License #475096712 Listed on: 05/05/2022

Home Details
Home Type
- Single Family
Est. Annual Taxes
- $13,476
Year Built
- Built in 1879 | Remodeled in 2012
Lot Details
- 2,831 Sq Ft Lot
- Lot Dimensions are 24.14x118
Parking
- 2 Car Detached Garage
- Off Alley Driveway
- Parking Included in Price
Home Design
- Greystone Architecture
- Rubber Roof
- Stone Siding
Interior Spaces
- 2-Story Property
- Built-In Features
- Historic or Period Millwork
- Gas Log Fireplace
- Entrance Foyer
- Family Room
- Living Room with Fireplace
- Sitting Room
- Formal Dining Room
- Home Office
- Wood Flooring
Kitchen
- Breakfast Bar
- Range
- Microwave
- Dishwasher
- Wine Refrigerator
- Disposal
Bedrooms and Bathrooms
- 3 Bedrooms
- 3 Potential Bedrooms
- Walk-In Closet
- 2 Full Bathrooms
- Soaking Tub
Laundry
- Laundry Room
- Laundry on upper level
- Dryer
- Washer
Basement
- Basement Fills Entire Space Under The House
- Crawl Space
Outdoor Features
- Deck
Schools
- Burr Elementary School
- Wells Community Academy Senior H High School
Utilities
- Forced Air Zoned Heating and Cooling System
- Heating System Uses Natural Gas
Listing and Financial Details
- Homeowner Tax Exemptions
Ownership History
Purchase Details
Home Financials for this Owner
Home Financials are based on the most recent Mortgage that was taken out on this home.Purchase Details
Home Financials for this Owner
Home Financials are based on the most recent Mortgage that was taken out on this home.Purchase Details
Home Financials for this Owner
Home Financials are based on the most recent Mortgage that was taken out on this home.Similar Homes in Chicago, IL
Home Values in the Area
Average Home Value in this Area
Purchase History
| Date | Buyer | Sale Price | Title Company |
|---|---|---|---|
| Shivvers Amy Bernstein | $590,000 | Fidelity National Title | |
| Wright Peter A | $380,000 | Prairie Title | |
| Cosmopolitan Bank & Trust | $210,000 | Professional National Title |
Mortgage History
| Date | Status | Borrower | Loan Amount |
|---|---|---|---|
| Open | Shivvers Amy Bernstein | $410,000 | |
| Previous Owner | Wright Peter A | $125,000 | |
| Previous Owner | Wright Peter A | $50,000 | |
| Previous Owner | Wright Peter A | $358,200 | |
| Previous Owner | Wright Peter A | $40,000 | |
| Previous Owner | Wright Peter A | $360,000 | |
| Previous Owner | Wright Peter A | $361,000 | |
| Previous Owner | Cosmopolitan Bank & Trust | $192,000 | |
| Previous Owner | Cosmopolitan Bank & Trust | $20,000 | |
| Previous Owner | Cosmopolitan Bank & Trust | $168,000 |
Property History
| Date | Event | Price | Change | Sq Ft Price |
|---|---|---|---|---|
| 07/15/2022 07/15/22 | Sold | $905,000 | +7.4% | $517 / Sq Ft |
| 05/08/2022 05/08/22 | Pending | -- | -- | -- |
| 05/05/2022 05/05/22 | For Sale | $842,500 | -- | $481 / Sq Ft |
Tax History Compared to Growth
Tax History
| Year | Tax Paid | Tax Assessment Tax Assessment Total Assessment is a certain percentage of the fair market value that is determined by local assessors to be the total taxable value of land and additions on the property. | Land | Improvement |
|---|---|---|---|---|
| 2024 | $20,070 | $91,000 | $28,178 | $62,822 |
| 2023 | $20,070 | $101,000 | $22,656 | $78,344 |
| 2022 | $20,070 | $101,000 | $22,656 | $78,344 |
| 2021 | $19,640 | $101,000 | $22,656 | $78,344 |
| 2020 | $13,476 | $63,594 | $12,885 | $50,709 |
| 2019 | $13,199 | $69,124 | $12,885 | $56,239 |
| 2018 | $12,976 | $69,124 | $12,885 | $56,239 |
| 2017 | $9,970 | $49,691 | $11,328 | $38,363 |
| 2016 | $10,650 | $55,671 | $11,328 | $44,343 |
| 2015 | $9,721 | $55,671 | $11,328 | $44,343 |
| 2014 | $8,215 | $46,844 | $9,912 | $36,932 |
| 2013 | $8,856 | $48,694 | $9,912 | $38,782 |
Agents Affiliated with this Home
-
Mary Quincannon

Seller's Agent in 2022
Mary Quincannon
@ Properties
1 in this area
5 Total Sales
-
Ashley Bell

Seller Co-Listing Agent in 2022
Ashley Bell
@ Properties
(312) 952-0958
5 in this area
105 Total Sales
-
Alexandre Stoykov

Buyer's Agent in 2022
Alexandre Stoykov
Compass
(312) 593-3110
23 in this area
1,029 Total Sales
Map
Source: Midwest Real Estate Data (MRED)
MLS Number: 11394673
APN: 17-06-209-008-0000
- 1452 N Milwaukee Ave Unit 3N
- 1833 W Evergreen Ave
- 1531 N Wood St
- 1741 W Beach Ave Unit 2
- 1375 N Milwaukee Ave Unit 2R
- 1720 W Le Moyne St Unit 201
- 1748 W North Ave
- 1304 N Wood St Unit 2
- 1355 N Dean St
- 1947 W Evergreen Ave Unit A
- 1616 N Winchester Ave
- 1528 N Paulina St Unit A
- 1313 N Wood St Unit 2
- 1825 W Wabansia Ave
- 1927 W Potomac Ave Unit 1W
- 1640 W Blackhawk St
- 1407 N Hoyne Ave
- 1242 N Wood St Unit 3
- 2013 W Concord Place Unit CH-2
- 1633 W North Ave
- 1424 N Elk Grove Ave
- 1422 N Elk Grove Ave
- 1428 N Elk Grove Ave
- 1420 N Elk Grove Ave
- 1430 N Elk Grove Ave
- 1418 N Elk Grove Ave
- 1414 N Elk Grove Ave
- 1432 N Elk Grove Ave Unit 3F
- 1432 N Elk Grove Ave Unit 2R
- 1432 N Elk Grove Ave
- 1432 N Elk Grove Ave Unit 1F
- 1432 N Elk Grove Ave Unit CH
- 1432 N Elk Grove Ave Unit 3R
- 1432 N Elk Grove Ave Unit 2F
- 1434 N Elk Grove Ave
- 1412 N Elk Grove Ave
- 1438 N Elk Grove Ave
- 1440 N Elk Grove Ave
- 1427 N Elk Grove Ave
- 1429 N Elk Grove Ave

