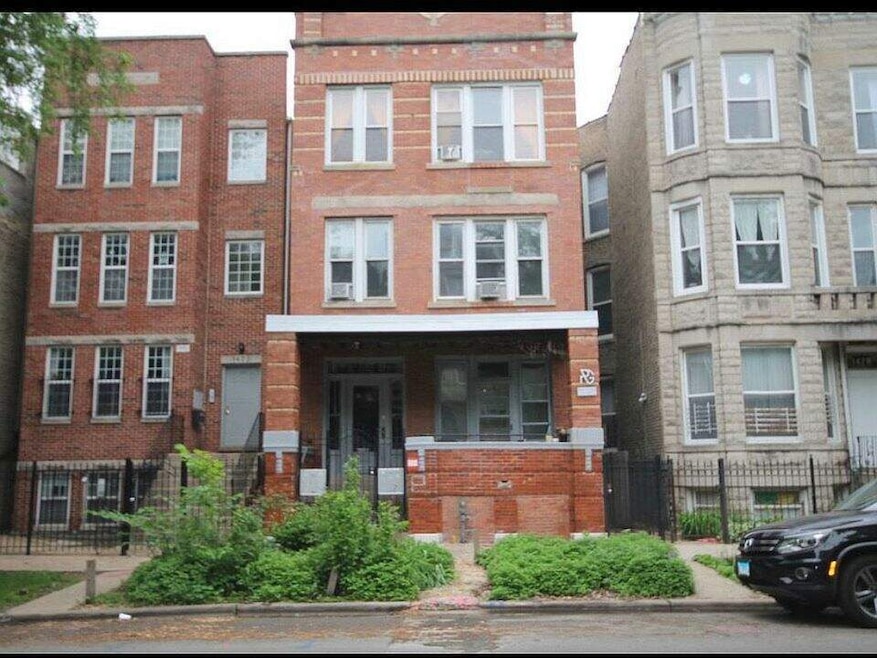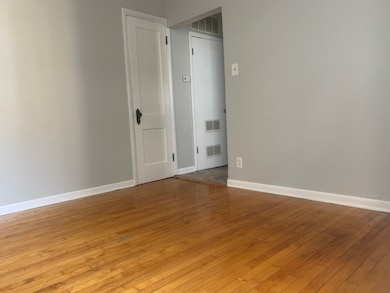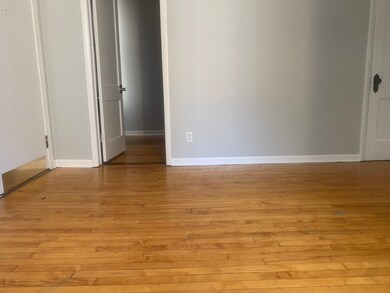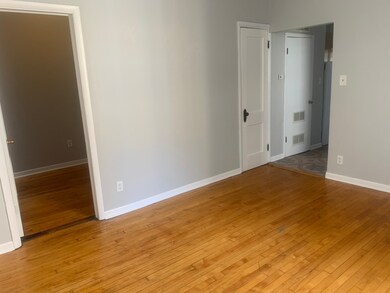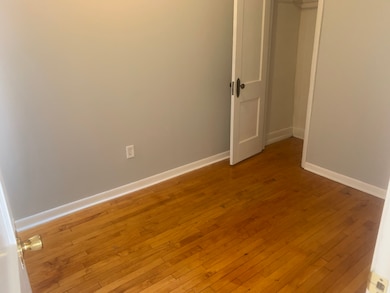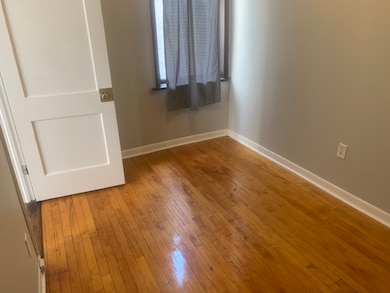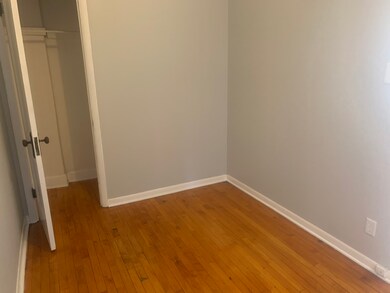1424 N Maplewood Ave Unit 2R Chicago, IL 60622
Wicker Park Neighborhood
2
Beds
1
Bath
650
Sq Ft
1884
Built
Highlights
- Wood Flooring
- Laundry Room
- Forced Air Heating System
- Resident Manager or Management On Site
- Storage
- 4-minute walk to Park No. 399
About This Home
This apartment is well located near Western and North Ave, walking distance to the Western blue line and tons of Wicker Park restaurants, retail and bars. This apartment has an eat in kitchen and separate living room. The ceilings are very tall and natural sunlight is great throughout the apartment. This apartment is very pet friendly with no weight or breed restrictions for dogs. New laundry in basement!
Property Details
Home Type
- Multi-Family
Year Built
- Built in 1884
Home Design
- Property Attached
- Entry on the 3rd floor
- Brick Exterior Construction
- Brick Foundation
- Concrete Perimeter Foundation
Interior Spaces
- 650 Sq Ft Home
- 3-Story Property
- Family Room
- Combination Dining and Living Room
- Storage
- Laundry Room
- Basement Fills Entire Space Under The House
- Range
Flooring
- Wood
- Ceramic Tile
Bedrooms and Bathrooms
- 2 Bedrooms
- 2 Potential Bedrooms
- 1 Full Bathroom
Schools
- De Diego Elementary School Commu
- Clemente Community Academy Senio High School
Utilities
- No Cooling
- Forced Air Heating System
- Heating System Uses Natural Gas
Listing and Financial Details
- Property Available on 10/1/25
- Rent includes water
- 12 Month Lease Term
Community Details
Overview
- 6 Units
- Association Phone (773) 687-9630
- Low-Rise Condominium
- Property managed by Pioneer Realty Group
Pet Policy
- Limit on the number of pets
- Dogs and Cats Allowed
Additional Features
- Laundry Facilities
- Resident Manager or Management On Site
Map
Source: Midwest Real Estate Data (MRED)
MLS Number: 12421798
APN: 16-01-212-037-0000
Nearby Homes
- 1415 N Maplewood Ave
- 1445 N Rockwell St Unit 1
- 1416 N Campbell Ave Unit 3
- 1446 N Campbell Ave
- 1456 N Campbell Ave
- 1351 N Campbell Ave
- 2620 W Evergreen Ave
- 1331 N Campbell Ave
- 2636 W Evergreen Ave Unit 2
- 2636 W Evergreen Ave Unit 3
- 2636 W Evergreen Ave Unit 1
- 1541 N Maplewood Ave
- 1508 N Artesian Ave
- 1533 N Campbell Ave Unit 3
- 1533 N Campbell Ave Unit 2
- 1249 N Campbell Ave
- 1325 N Artesian Ave Unit 2
- 1325 N Artesian Ave
- 1325 N Artesian Ave Unit PH
- 1325 N Artesian Ave Unit 1
- 1422 N Maplewood Ave Unit 1r
- 1408 N Maplewood Ave Unit GDN
- 1510 N Maplewood Ave Unit 1
- 1413 N Campbell Ave Unit 1
- 2606 W Le Moyne St Unit 3
- 1340 N Campbell Ave Unit 2
- 1418 N Talman Ave Unit 3A
- 1418 N Talman Ave Unit 3R
- 1441 N Washtenaw Ave Unit 2
- 1535 N Campbell Ave Unit 3
- 1351 N Washtenaw Ave Unit 1S
- 2519 W North Ave Unit 3F
- 2649 W Evergreen Ave Unit 1
- 1406 N Washtenaw Ave Unit 3
- 2544 W North Ave Unit 3D
- 1227 N Rockwell St
- 2622 W Crystal St Unit 2
- 1950 N Campbell Ave Unit 222S.1403843
- 1950 N Campbell Ave Unit 418S.1403845
- 1337 N Western Ave Unit 3
