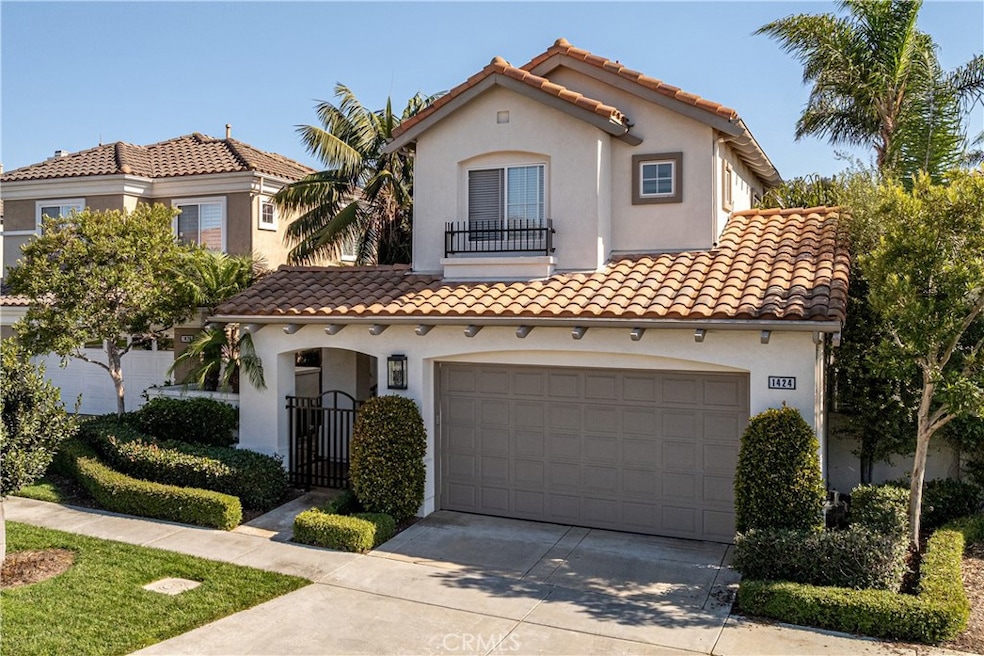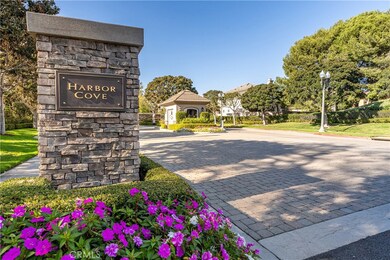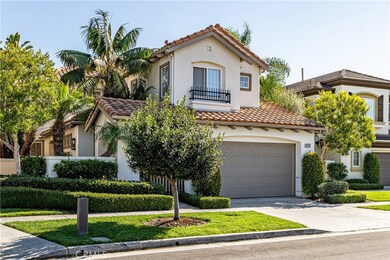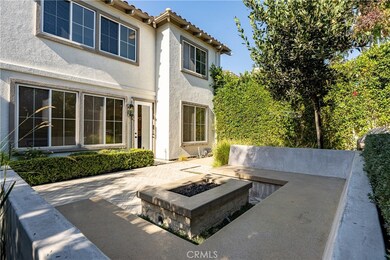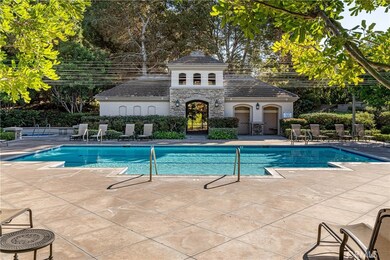
1424 Newporter Way Newport Beach, CA 92660
Bayside NeighborhoodHighlights
- Gated with Attendant
- Spa
- Open Floorplan
- Abraham Lincoln Elementary School Rated A
- Updated Kitchen
- Clubhouse
About This Home
As of December 2024AMAZING LOCATION...GUARD GATED COMMUNITY...GORGEOUS HOME. Beautifully renovated home is located in the highly sought after guard gated community of Harbor Cove. Private gated courtyard leads you to a private pathway, sitting area with mature palm trees adorning the front door entrance. Open floor plan with expansive windows. With 4 spacious bedrooms, 3 bathrooms, a den/office, and an open-concept living area, the home is perfect for both relaxation and entertaining. High-end finishes throughout include custom cabinetry, recessed lights, built-in media center in the family room, crown molding, upgraded baseboards, ceiling fans, built-in surround sound in the family room, custom bronze mirrored closet doors in the secondary bedrooms, and 9-inch wide engineered white washed oak floors throughout the downstairs. The living room & family room fireplaces are 2-sided, and have an intricate Carrera marble design on the hearths with beautiful mantels. The gourmet chef's kitchen features top-of-the-line Thermador appliances including a built-in refrigerator, built-in espresso/coffee machine, pot filler above the 6-burner stove and double oven, and custom cabinetry with soft close drawers. The center island was expanded with a farm style sink, polished porcelain countertops, and custom light fixtures. There is one downstairs bedroom and full bathroom along with the large laundry room. Upstairs there are three additional bedrooms with ceiling fans and recessed lights, an additional storage area, along with an office/den that features a custom glass pocket French style doors. Step outside into your own private oasis with herringbone patterned patio, built-in Sedona BBQ cook center, built-in seating around the firepit with outdoor lighting, low maintenance artificial turf, lush palm trees, and mature landscaping. The neighborhood is beautifully manicured with HOA amenities that include association pool and spa, and private access to the hiking trails.
Last Agent to Sell the Property
IRN Realty Brokerage Phone: 949-254-5575 License #01451538

Home Details
Home Type
- Single Family
Est. Annual Taxes
- $24,444
Year Built
- Built in 1997
Lot Details
- 4,876 Sq Ft Lot
- Paved or Partially Paved Lot
- Lawn
- Back and Front Yard
HOA Fees
- $570 Monthly HOA Fees
Parking
- 2 Car Direct Access Garage
- Parking Available
- Front Facing Garage
- Single Garage Door
- Driveway
- Automatic Gate
Home Design
- Mediterranean Architecture
- Planned Development
- Slab Foundation
- Spanish Tile Roof
Interior Spaces
- 2,724 Sq Ft Home
- 2-Story Property
- Open Floorplan
- Crown Molding
- Cathedral Ceiling
- Ceiling Fan
- Recessed Lighting
- Two Way Fireplace
- See Through Fireplace
- French Doors
- Formal Entry
- Family Room with Fireplace
- Family Room Off Kitchen
- Living Room with Fireplace
- Dining Room
- Home Office
- Laundry Room
Kitchen
- Updated Kitchen
- Breakfast Area or Nook
- Open to Family Room
- Eat-In Kitchen
- Breakfast Bar
- Six Burner Stove
- Microwave
- Dishwasher
- Kitchen Island
- Disposal
Flooring
- Wood
- Carpet
- Tile
Bedrooms and Bathrooms
- 4 Bedrooms | 1 Main Level Bedroom
- Walk-In Closet
- Jack-and-Jill Bathroom
- Bathroom on Main Level
- 3 Full Bathrooms
- Dual Sinks
- Dual Vanity Sinks in Primary Bathroom
- Bathtub with Shower
- Walk-in Shower
Home Security
- Carbon Monoxide Detectors
- Fire and Smoke Detector
Outdoor Features
- Spa
- Brick Porch or Patio
- Outdoor Grill
- Rain Gutters
Location
- Suburban Location
Schools
- Lincoln Elementary School
- Corona Del Mar Middle School
- Corona Del Mar High School
Utilities
- Central Heating and Cooling System
- Natural Gas Connected
- Cable TV Available
Listing and Financial Details
- Tax Lot 34
- Tax Tract Number 15011
- Assessor Parcel Number 44037144
Community Details
Overview
- Harbor Cove Association, Phone Number (949) 852-7779
- Built by Standard Pacific
- Harbor Cove Promenade Subdivision
Recreation
- Community Pool
- Community Spa
- Hiking Trails
Additional Features
- Clubhouse
- Gated with Attendant
Ownership History
Purchase Details
Home Financials for this Owner
Home Financials are based on the most recent Mortgage that was taken out on this home.Purchase Details
Home Financials for this Owner
Home Financials are based on the most recent Mortgage that was taken out on this home.Purchase Details
Home Financials for this Owner
Home Financials are based on the most recent Mortgage that was taken out on this home.Purchase Details
Home Financials for this Owner
Home Financials are based on the most recent Mortgage that was taken out on this home.Purchase Details
Home Financials for this Owner
Home Financials are based on the most recent Mortgage that was taken out on this home.Map
Similar Homes in the area
Home Values in the Area
Average Home Value in this Area
Purchase History
| Date | Type | Sale Price | Title Company |
|---|---|---|---|
| Grant Deed | $3,335,000 | Pacific Coast Title | |
| Grant Deed | $2,090,000 | California Title Co | |
| Interfamily Deed Transfer | -- | Lawyers Title Insurance Corp | |
| Grant Deed | $1,645,000 | Lawyers Title Insurance Corp | |
| Grant Deed | $461,000 | First American Title Ins Co |
Mortgage History
| Date | Status | Loan Amount | Loan Type |
|---|---|---|---|
| Open | $2,500,000 | New Conventional | |
| Previous Owner | $1,358,500 | Adjustable Rate Mortgage/ARM | |
| Previous Owner | $1,062,000 | New Conventional | |
| Previous Owner | $1,100,000 | New Conventional | |
| Previous Owner | $1,316,000 | Adjustable Rate Mortgage/ARM | |
| Previous Owner | $300,000 | Credit Line Revolving | |
| Previous Owner | $393,000 | Unknown | |
| Previous Owner | $75,000 | Credit Line Revolving | |
| Previous Owner | $50,000 | Credit Line Revolving | |
| Previous Owner | $368,771 | No Value Available |
Property History
| Date | Event | Price | Change | Sq Ft Price |
|---|---|---|---|---|
| 12/23/2024 12/23/24 | Sold | $3,335,000 | +1.1% | $1,224 / Sq Ft |
| 11/22/2024 11/22/24 | Pending | -- | -- | -- |
| 11/17/2024 11/17/24 | For Sale | $3,300,000 | -1.0% | $1,211 / Sq Ft |
| 11/10/2024 11/10/24 | Pending | -- | -- | -- |
| 11/10/2024 11/10/24 | Off Market | $3,335,000 | -- | -- |
| 11/07/2024 11/07/24 | For Sale | $3,300,000 | -1.0% | $1,211 / Sq Ft |
| 11/06/2024 11/06/24 | Off Market | $3,335,000 | -- | -- |
| 05/23/2019 05/23/19 | Rented | $7,000 | +1.4% | -- |
| 05/08/2019 05/08/19 | For Rent | $6,900 | 0.0% | -- |
| 07/25/2018 07/25/18 | Sold | $2,090,000 | -1.6% | $767 / Sq Ft |
| 06/19/2018 06/19/18 | Pending | -- | -- | -- |
| 05/31/2018 05/31/18 | Price Changed | $2,125,000 | -3.4% | $780 / Sq Ft |
| 04/29/2018 04/29/18 | For Sale | $2,199,000 | +33.7% | $807 / Sq Ft |
| 07/28/2015 07/28/15 | Sold | $1,645,000 | +1.2% | $604 / Sq Ft |
| 06/16/2015 06/16/15 | Pending | -- | -- | -- |
| 05/23/2015 05/23/15 | For Sale | $1,625,000 | -- | $596 / Sq Ft |
Tax History
| Year | Tax Paid | Tax Assessment Tax Assessment Total Assessment is a certain percentage of the fair market value that is determined by local assessors to be the total taxable value of land and additions on the property. | Land | Improvement |
|---|---|---|---|---|
| 2024 | $24,444 | $2,285,719 | $1,929,016 | $356,703 |
| 2023 | $23,871 | $2,240,901 | $1,891,192 | $349,709 |
| 2022 | $23,476 | $2,196,962 | $1,854,110 | $342,852 |
| 2021 | $23,026 | $2,153,885 | $1,817,755 | $336,130 |
| 2020 | $22,947 | $2,131,800 | $1,799,116 | $332,684 |
| 2019 | $22,619 | $2,090,000 | $1,763,839 | $326,161 |
| 2018 | $18,555 | $1,711,458 | $1,383,056 | $328,402 |
| 2017 | $18,233 | $1,677,900 | $1,355,937 | $321,963 |
| 2016 | $17,850 | $1,645,000 | $1,329,350 | $315,650 |
| 2015 | $8,656 | $624,652 | $310,312 | $314,340 |
| 2014 | $8,505 | $612,416 | $304,233 | $308,183 |
Source: California Regional Multiple Listing Service (CRMLS)
MLS Number: OC24228492
APN: 440-371-44
- 104 Ocean Vista
- 1315 Santa Barbara Dr
- 1333 Santa Barbara Dr
- 1431 Santa Barbara Dr
- 27 Seabrook Cove Unit 73
- 3 Rue Valbonne
- 204 Villa Point Dr
- 10 Rue Grand Ducal
- 14 Rue Chantilly
- 301 Morning Star Ln
- 82 Villa Point Dr
- 1057 Granville Dr Unit 28
- 229 Villa Point Dr
- 835 Amigos Way Unit 8
- 835 Amigos Way Unit 17
- 504 Evening Star Ln
- 655 Vista Bonita
- 807 Aldebaran Cir
- 1139 Granville Dr
- 1235 Santiago Dr
