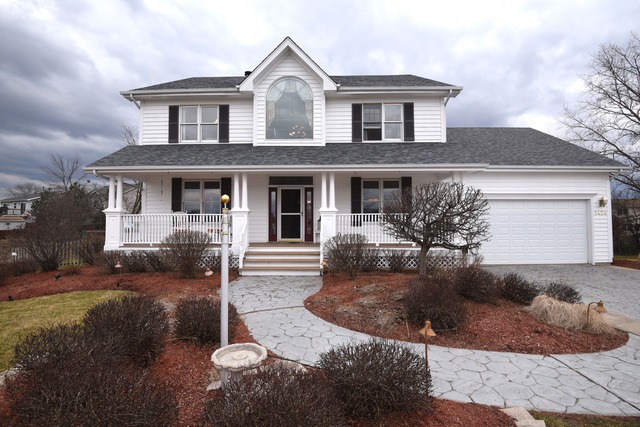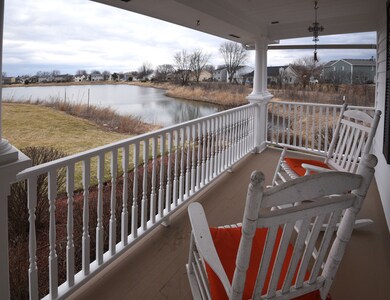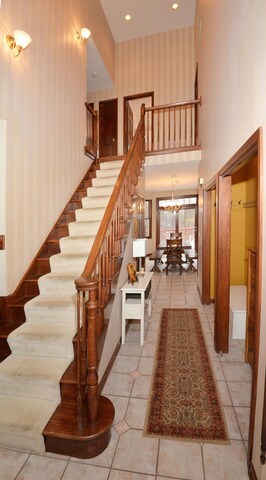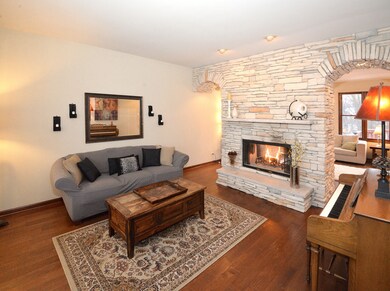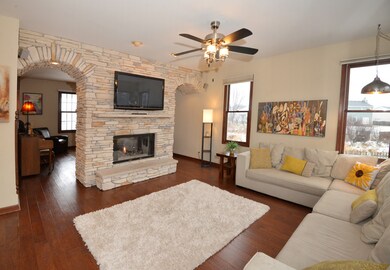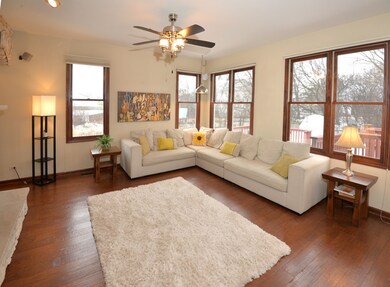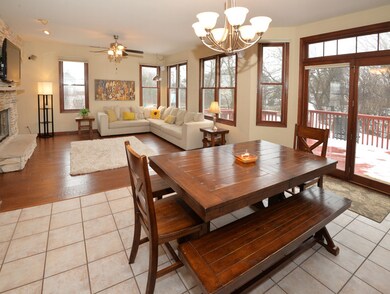
1424 Plum Grove Ct Carol Stream, IL 60188
Highlights
- Water Views
- Landscaped Professionally
- Pond
- Bartlett High School Rated A-
- Deck
- Recreation Room
About This Home
As of May 2021YOUR FOREVER DESIRED, OPEN-CONCEPT, CONTEMPORARY 2-STORY IS NOW YOURS! Walk right up to your cul-de-sac set home's sprawling front porch overlooking a gorgeous waterfront. Open concept entry w/cathedral ceilings overlook spacious living and dining room. Hardwood and tile throughout 1st fl. Impressive stone, floor-to-ceiling, double-sided fireplace divides ample living space. Perfect for entertaining or relaxation! Gourmet kitchen complete with granite countertops, island, huge pantry, and newer stainless steel appliances. Four large bedrooms, loft, & 3 FULL baths await. MB includes gigantic WIC+built out attic & ensuite. Fully finished & decked out basement w/ home theatre set up & FULL BA. HVAC LESS THAN 1 YEAR OLD, concrete stamped drive, newer water heater, 2.5 car garage, 2- tiered back porch, 10 ft. ceilings, large laundry room+shoot, water views, TEAR OFF ROOF INSTALLED LESS THAN 1 MO. AGO. INCLUDES TRANSFERABLE 50 YR WARRANTY. 100% MOVE-IN READY! Simply enjoy!
Last Agent to Sell the Property
Baird & Warner License #475163152 Listed on: 03/03/2016

Home Details
Home Type
- Single Family
Est. Annual Taxes
- $12,605
Year Built
- 1996
Lot Details
- Cul-De-Sac
- Landscaped Professionally
- Corner Lot
- Wooded Lot
Parking
- Attached Garage
- Garage ceiling height seven feet or more
- Garage Transmitter
- Garage Door Opener
- Driveway
- Garage Is Owned
Home Design
- Farmhouse Style Home
- Cedar
Interior Spaces
- Vaulted Ceiling
- Skylights
- Wood Burning Fireplace
- See Through Fireplace
- Dining Area
- Recreation Room
- Loft
- First Floor Utility Room
- Wood Flooring
- Water Views
Kitchen
- Breakfast Bar
- Walk-In Pantry
- Dishwasher
- Kitchen Island
- Disposal
Bedrooms and Bathrooms
- Walk-In Closet
- Primary Bathroom is a Full Bathroom
- Dual Sinks
- Separate Shower
Laundry
- Laundry on main level
- Dryer
- Washer
Finished Basement
- Basement Fills Entire Space Under The House
- Exterior Basement Entry
- Finished Basement Bathroom
Outdoor Features
- Pond
- Deck
Utilities
- Forced Air Heating and Cooling System
- Heating System Uses Gas
- Lake Michigan Water
Listing and Financial Details
- Homeowner Tax Exemptions
Ownership History
Purchase Details
Home Financials for this Owner
Home Financials are based on the most recent Mortgage that was taken out on this home.Purchase Details
Home Financials for this Owner
Home Financials are based on the most recent Mortgage that was taken out on this home.Purchase Details
Home Financials for this Owner
Home Financials are based on the most recent Mortgage that was taken out on this home.Purchase Details
Home Financials for this Owner
Home Financials are based on the most recent Mortgage that was taken out on this home.Similar Homes in Carol Stream, IL
Home Values in the Area
Average Home Value in this Area
Purchase History
| Date | Type | Sale Price | Title Company |
|---|---|---|---|
| Warranty Deed | $450,000 | Chicago Title | |
| Warranty Deed | $402,000 | Git | |
| Warranty Deed | $467,000 | Pntn | |
| Warranty Deed | $256,000 | -- |
Mortgage History
| Date | Status | Loan Amount | Loan Type |
|---|---|---|---|
| Open | $360,000 | New Conventional | |
| Previous Owner | $321,600 | New Conventional | |
| Previous Owner | $355,000 | New Conventional | |
| Previous Owner | $313,500 | Adjustable Rate Mortgage/ARM | |
| Previous Owner | $315,200 | New Conventional | |
| Previous Owner | $325,000 | Unknown | |
| Previous Owner | $327,000 | Purchase Money Mortgage | |
| Previous Owner | $100,000 | Credit Line Revolving | |
| Previous Owner | $147,700 | Unknown | |
| Previous Owner | $203,000 | No Value Available |
Property History
| Date | Event | Price | Change | Sq Ft Price |
|---|---|---|---|---|
| 05/27/2021 05/27/21 | Sold | $450,000 | 0.0% | $161 / Sq Ft |
| 04/19/2021 04/19/21 | Pending | -- | -- | -- |
| 04/16/2021 04/16/21 | For Sale | $450,000 | +11.9% | $161 / Sq Ft |
| 04/18/2016 04/18/16 | Sold | $402,000 | -2.4% | $144 / Sq Ft |
| 03/08/2016 03/08/16 | Pending | -- | -- | -- |
| 03/03/2016 03/03/16 | For Sale | $412,000 | -- | $147 / Sq Ft |
Tax History Compared to Growth
Tax History
| Year | Tax Paid | Tax Assessment Tax Assessment Total Assessment is a certain percentage of the fair market value that is determined by local assessors to be the total taxable value of land and additions on the property. | Land | Improvement |
|---|---|---|---|---|
| 2024 | $12,605 | $172,417 | $40,164 | $132,253 |
| 2023 | $11,623 | $156,430 | $36,440 | $119,990 |
| 2022 | $11,925 | $149,990 | $33,870 | $116,120 |
| 2021 | $12,163 | $149,790 | $32,150 | $117,640 |
| 2020 | $11,823 | $145,300 | $31,190 | $114,110 |
| 2019 | $11,664 | $140,120 | $30,080 | $110,040 |
| 2018 | $10,524 | $127,190 | $28,780 | $98,410 |
| 2017 | $10,324 | $122,120 | $27,630 | $94,490 |
| 2016 | $10,157 | $116,650 | $26,390 | $90,260 |
| 2015 | $10,253 | $110,420 | $24,980 | $85,440 |
| 2014 | $9,546 | $107,620 | $24,350 | $83,270 |
| 2013 | $11,363 | $110,190 | $24,930 | $85,260 |
Agents Affiliated with this Home
-
Debra Anderson

Seller's Agent in 2021
Debra Anderson
Executive Realty Group LLC
(630) 235-0139
3 in this area
23 Total Sales
-
John Garry

Buyer's Agent in 2021
John Garry
Keller Williams Premiere Properties
(630) 240-8085
6 in this area
212 Total Sales
-
Sabrina Conti Erangey

Seller's Agent in 2016
Sabrina Conti Erangey
Baird Warner
(630) 946-9329
2 in this area
171 Total Sales
Map
Source: Midwest Real Estate Data (MRED)
MLS Number: MRD09154954
APN: 01-23-400-033
- 1426 Walnut Cir
- 1146 Pheasant Trail
- 1326 Spring Valley Dr
- 1352 Georgetown Dr
- 1169 Robin Dr
- 1463 Harvard Ct
- 1007 Quarry Ct Unit 2
- 1345 Rose Ave
- 1835 Rizzi Ln
- 1288 Seabury Cir
- 1803 Rizzi Ln
- 1063 Parkview Cir
- 1751 Rizzi Ln
- 3920 Greenbay Dr
- 1316 Sheffield Ct
- 1079 Ridgefield Cir
- 1349 Ridgefield Cir Unit 47
- 1062 Ridgefield Cir Unit T113
- 1077 Lakewood Cir Unit 85
- 403 Cromwell Cir Unit 2
