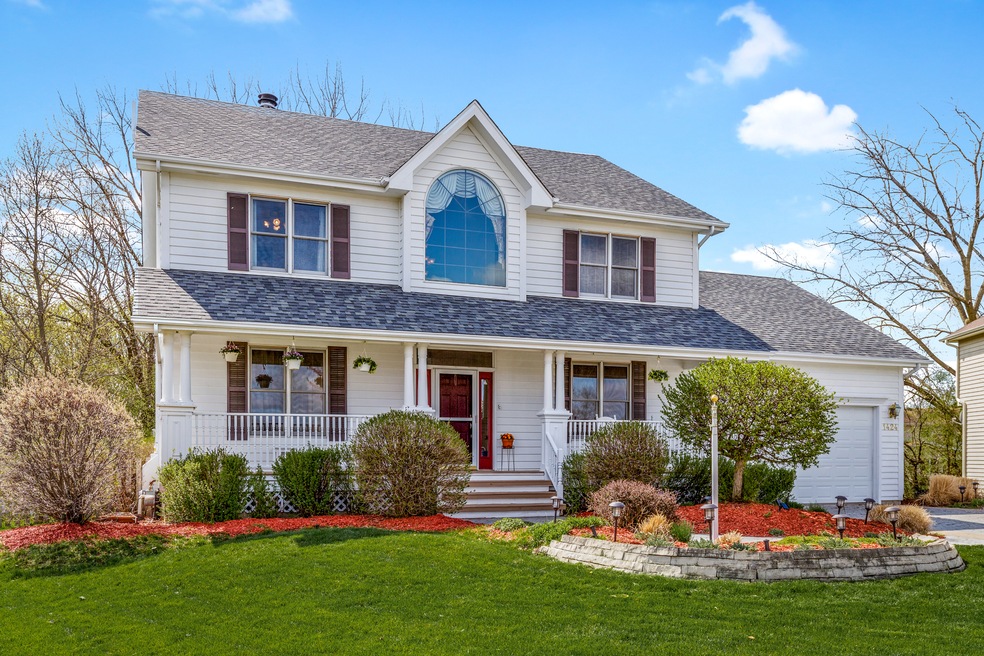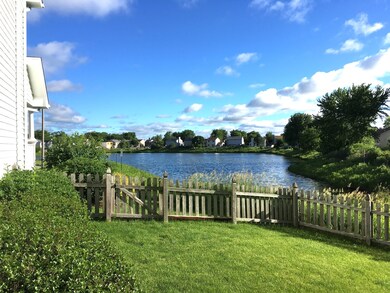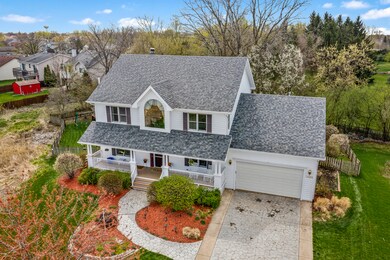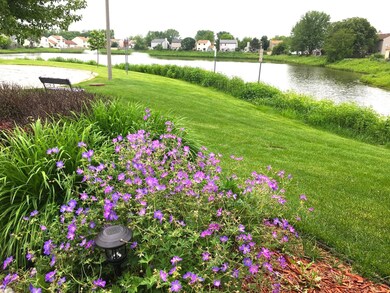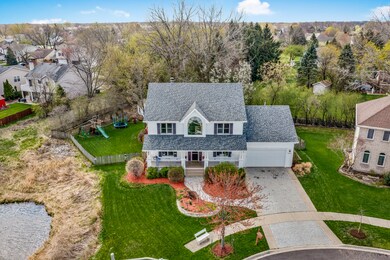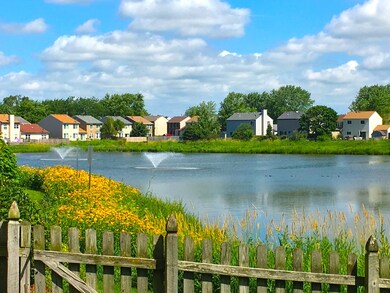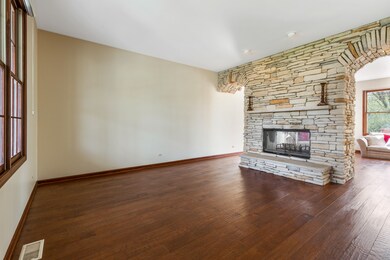
1424 Plum Grove Ct Carol Stream, IL 60188
Highlights
- Home Theater
- Waterfront
- Community Lake
- Bartlett High School Rated A-
- Open Floorplan
- Deck
About This Home
As of May 2021THIS IS THE ONE! YOUR OPEN CONCEPT FOREVER HOME WITH A SPRAWLING, COVERED FRONT PORCH OVERLOOKING STUNNING, TRANQUIL LAKE & NATURE VIEWS! RARE, PREMIUM, PRIVATE CUL-DE-SAC LOCATION WITH OVER 3625 SQ FT OF LUXURIOUS LIVING SPACE ON 3 LEVELS! ENTER THROUGH THE DRAMATIC 2 STY FOYER & YOU WILL BE IMMEDIATELY WOWED BY THE DUAL SIDED STONE WB FPLC THAT OPENS TO BOTH THE LIVING RM & FAMILY RM. THE SUN-DRENCHED ISLAND KITCHEN MAXIMIZES THE OPEN FLOOR PLAN SEAMLESSLY INTEGRATING COOKING & ENTERTAINING! FEATURES INCLUDE TALL CUST CABINETS, GRANITE & STAINLESS STEEL. NATURAL SUNLIGHT FLOWS THROUGH EVERY ROOM IN THIS HOME. PATIO DOORS OPEN TO THE SPACIOUS CEDAR DECK AND OVERLOOKS THE PRIVATE, FENCED BACKYARD - BACKING TO A TREE-LINE. UPSTAIRS YOU WILL FIND 4 LARGE BEDROOMS INCLUDING A SUMPTUOUS MASTER WITH ENSUITE THAT BOASTS A TRAY CEILING, A GIGANTIC (21X7)WALK-IN CLOSET, & LUX PRIVATE BATH W/ DUAL VANITY, SKYLIGHT, AND DEEP SOAKER TUB. CHECK OUT THE SPECIAL LOFT AREA PERFECT FOR A READING NOOK OR DESK. SMART HOME FEATURES INCL SOLAR PANELS, 2 NEST THERMOSTATS, & MORE. THE EXPANSIVE FINISHED ENGLISH BSMT IS PERFECT FOR GATHERINGS BOTH LARGE & INTIMATE, WITH A MEDIA RM THAT CAN BE YOUR HOME THEATRE W/BUILT-IN SPEAKERS. YOU WILL ALSO ENJOY THE REC RM, LG WORK RM/STORAGE RM 14X13, FULL BATH, & EXTERIOR ACCESS. THE SPACE IS WIDE OPEN AND HAS ENDLESS POSSIBILITIES! IMAGINE ENTERTAINING YOUR FRIENDS & FAMILY ON THE DECK, READY FOR SUMMER GRILLING, OR ENJOYING A FIRE IN THE BRICK FIRE-PIT UNDER THE STARS. PLANT IN YOUR GARDEN & ENJOY YOUR SANCTUARY! LOADS OF STORAGE THROUGHOUT, 2.5 CAR ATT GARAGE (tandem space), STAMPED CONCRETE DRIVEWAY & SIDEWALK, SOLAR PANELS, STORAGE SHED, MATURE LANDSCAPING. BARTLETT H.S. SECLUDED BUT CLOSE TO EVERYTHING YOU NEED! A HOME YOU WILL LOVE & ENJOY EVERYDAY. HURRY TO SEE THIS HOME!
Last Agent to Sell the Property
Executive Realty Group LLC License #475120197 Listed on: 04/16/2021

Home Details
Home Type
- Single Family
Est. Annual Taxes
- $11,664
Year Built
- Built in 1996
Lot Details
- 0.34 Acre Lot
- Waterfront
- Cul-De-Sac
- Fenced Yard
- Paved or Partially Paved Lot
- Garden
Parking
- 2 Car Attached Garage
- Garage ceiling height seven feet or more
- Garage Transmitter
- Tandem Garage
- Garage Door Opener
- Driveway
- Parking Space is Owned
Home Design
- Farmhouse Style Home
- Radon Mitigation System
- Concrete Perimeter Foundation
- Cedar
Interior Spaces
- 2,800 Sq Ft Home
- 2-Story Property
- Open Floorplan
- Vaulted Ceiling
- Ceiling Fan
- Skylights
- Double Sided Fireplace
- Wood Burning Fireplace
- Entrance Foyer
- Family Room with Fireplace
- Living Room with Fireplace
- Formal Dining Room
- Home Theater
- Recreation Room
- Loft
- Workshop
- Wood Flooring
- Water Views
- Carbon Monoxide Detectors
Kitchen
- Double Oven
- Gas Cooktop
- Microwave
- Dishwasher
- Stainless Steel Appliances
- Granite Countertops
Bedrooms and Bathrooms
- 4 Bedrooms
- 4 Potential Bedrooms
- Walk-In Closet
Laundry
- Laundry on main level
- Dryer
- Washer
- Laundry Chute
Finished Basement
- English Basement
- Basement Fills Entire Space Under The House
- Exterior Basement Entry
- Recreation or Family Area in Basement
- Finished Basement Bathroom
- Basement Storage
Outdoor Features
- Deck
- Stamped Concrete Patio
- Fire Pit
- Shed
- Porch
Schools
- Spring Trail Elementary School
- East View Middle School
- Bartlett High School
Utilities
- Forced Air Heating and Cooling System
- Heating System Uses Natural Gas
- Lake Michigan Water
Additional Features
- Special Energy Features
- Property is near a park
Community Details
- Fair Oaks Subdivision, 2 Story With Bsmt Floorplan
- Community Lake
Listing and Financial Details
- Homeowner Tax Exemptions
Ownership History
Purchase Details
Home Financials for this Owner
Home Financials are based on the most recent Mortgage that was taken out on this home.Purchase Details
Home Financials for this Owner
Home Financials are based on the most recent Mortgage that was taken out on this home.Purchase Details
Home Financials for this Owner
Home Financials are based on the most recent Mortgage that was taken out on this home.Purchase Details
Home Financials for this Owner
Home Financials are based on the most recent Mortgage that was taken out on this home.Similar Homes in the area
Home Values in the Area
Average Home Value in this Area
Purchase History
| Date | Type | Sale Price | Title Company |
|---|---|---|---|
| Warranty Deed | $450,000 | Chicago Title | |
| Warranty Deed | $402,000 | Git | |
| Warranty Deed | $467,000 | Pntn | |
| Warranty Deed | $256,000 | -- |
Mortgage History
| Date | Status | Loan Amount | Loan Type |
|---|---|---|---|
| Open | $360,000 | New Conventional | |
| Previous Owner | $321,600 | New Conventional | |
| Previous Owner | $355,000 | New Conventional | |
| Previous Owner | $313,500 | Adjustable Rate Mortgage/ARM | |
| Previous Owner | $315,200 | New Conventional | |
| Previous Owner | $325,000 | Unknown | |
| Previous Owner | $327,000 | Purchase Money Mortgage | |
| Previous Owner | $100,000 | Credit Line Revolving | |
| Previous Owner | $147,700 | Unknown | |
| Previous Owner | $203,000 | No Value Available |
Property History
| Date | Event | Price | Change | Sq Ft Price |
|---|---|---|---|---|
| 05/27/2021 05/27/21 | Sold | $450,000 | 0.0% | $161 / Sq Ft |
| 04/19/2021 04/19/21 | Pending | -- | -- | -- |
| 04/16/2021 04/16/21 | For Sale | $450,000 | +11.9% | $161 / Sq Ft |
| 04/18/2016 04/18/16 | Sold | $402,000 | -2.4% | $144 / Sq Ft |
| 03/08/2016 03/08/16 | Pending | -- | -- | -- |
| 03/03/2016 03/03/16 | For Sale | $412,000 | -- | $147 / Sq Ft |
Tax History Compared to Growth
Tax History
| Year | Tax Paid | Tax Assessment Tax Assessment Total Assessment is a certain percentage of the fair market value that is determined by local assessors to be the total taxable value of land and additions on the property. | Land | Improvement |
|---|---|---|---|---|
| 2023 | $11,623 | $156,430 | $36,440 | $119,990 |
| 2022 | $11,925 | $149,990 | $33,870 | $116,120 |
| 2021 | $12,163 | $149,790 | $32,150 | $117,640 |
| 2020 | $11,823 | $145,300 | $31,190 | $114,110 |
| 2019 | $11,664 | $140,120 | $30,080 | $110,040 |
| 2018 | $10,524 | $127,190 | $28,780 | $98,410 |
| 2017 | $10,324 | $122,120 | $27,630 | $94,490 |
| 2016 | $10,157 | $116,650 | $26,390 | $90,260 |
| 2015 | $10,253 | $110,420 | $24,980 | $85,440 |
| 2014 | $9,546 | $107,620 | $24,350 | $83,270 |
| 2013 | $11,363 | $110,190 | $24,930 | $85,260 |
Agents Affiliated with this Home
-
Debra Anderson

Seller's Agent in 2021
Debra Anderson
Executive Realty Group LLC
(630) 235-0139
3 in this area
24 Total Sales
-
John Garry

Buyer's Agent in 2021
John Garry
Keller Williams Premiere Properties
(630) 240-8085
6 in this area
215 Total Sales
-
Sabrina Conti Erangey

Seller's Agent in 2016
Sabrina Conti Erangey
Baird Warner
(630) 946-9329
2 in this area
178 Total Sales
Map
Source: Midwest Real Estate Data (MRED)
MLS Number: MRD11026064
APN: 01-23-400-033
- 1340 Charger Ct
- 1426 Walnut Cir
- 1270 Chattanooga Trail
- 1146 Pheasant Trail
- 1220 Robin Dr
- 1007 Quarry Ct Unit 2
- 1246 Robin Dr
- 1835 Rizzi Ln
- 1288 Seabury Cir
- 1329 Gloucester Cir
- 1803 Rizzi Ln
- 1164 Winding Glen Dr
- 1703 Penny Ln
- 3920 Greenbay Dr
- 1304 Sheffield Ct
- 1678 Penny Ln
- 1062 Ridgefield Cir Unit T113
- 1063 Ridgefield Cir
- 1081 Lakewood Cir Unit 88
- 2125 Leeward Ln
