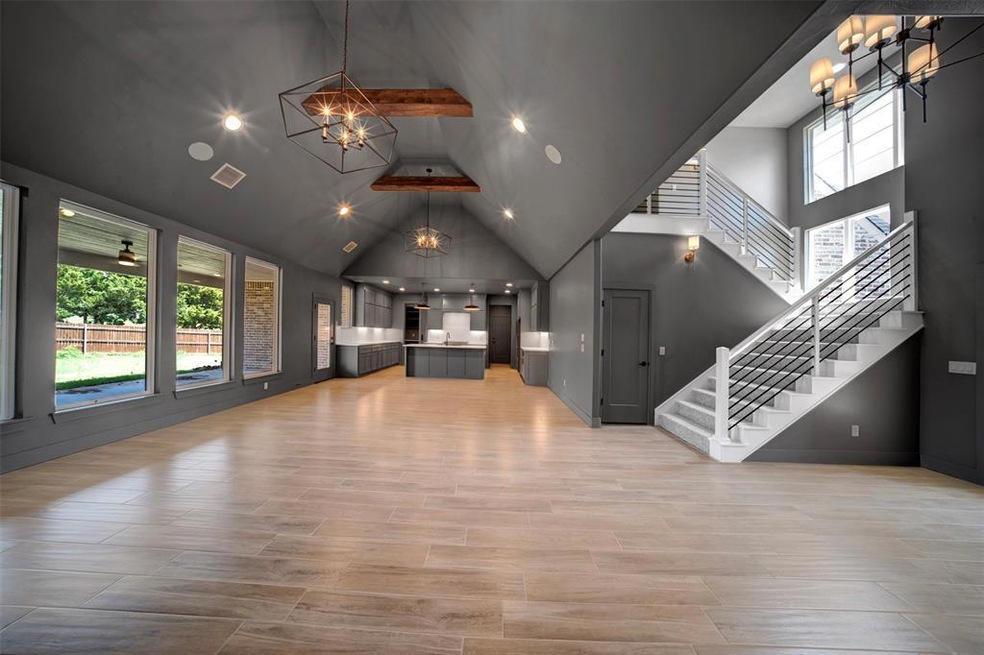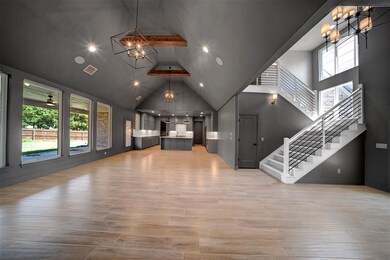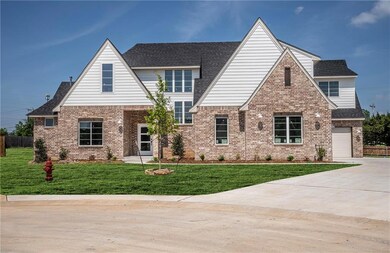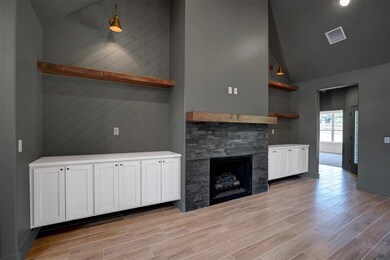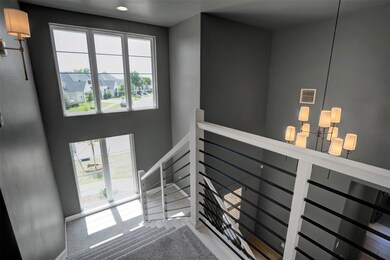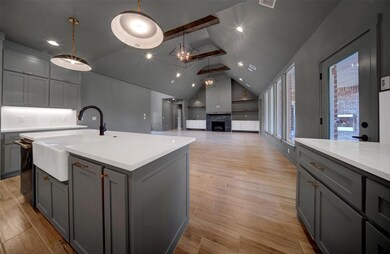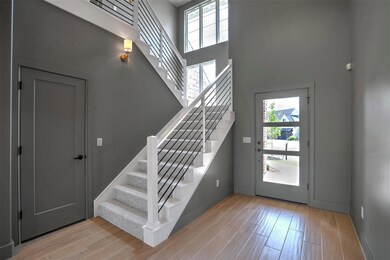
1424 Regency Bridge Cir Edmond, OK 73034
Coffee Creek NeighborhoodEstimated Value: $703,000 - $759,000
Highlights
- Modern Farmhouse Architecture
- Wood Flooring
- Bonus Room
- Heritage Elementary School Rated A
- 2 Fireplaces
- Covered patio or porch
About This Home
As of September 2023New Home with A Transitional Design and Unique Features. Seller offering $10,000 in Closing Costs and or Upgrades. Impressive Foyer and Staircase will make you Pause. Family Room offers built-ins, accented walls on either side of Gas Log Fireplace. Main Living space shares Chef’s kitchen with 8-foot Island Breakfast Bar and Farm Sink, Gas Cook Top, 6 Burner Gas Cook Top, Oversized Oven Frigidaire Professional Appliance. Quartz tops. Oversized Walk-in Pantry w/Barn Door. Wood Floors in Main Living Areas. Covered Patio boasts Fireplace, Gas Connection for a Grill and Cable TV. Main Suite boasts A Soaking Tub, Shower and Dual Vanities. Primary Closet with built-in chest Connecting into the Laundry Room with Farm Sink. 2nd Bedroom off hall with Full Bath. Study or Flex Room off Kitchen. Upstairs 2 Bedrooms, Bonus Room and Full Bath. Community Pool, Fitness Center, Club House, and Play Area. Minutes from I-35 and Easy Access to I-74. Parks, Shopping and Entertainment Close By. Completion Late April. Some Photos of Previously Built Home.
Home Details
Home Type
- Single Family
Est. Annual Taxes
- $55
Year Built
- Built in 2023
Lot Details
- 0.47 Acre Lot
- Cul-De-Sac
- Sprinkler System
HOA Fees
- $42 Monthly HOA Fees
Parking
- 3 Car Attached Garage
- Garage Door Opener
Home Design
- Modern Farmhouse Architecture
- Traditional Architecture
- Slab Foundation
- Brick Frame
- Composition Roof
Interior Spaces
- 3,445 Sq Ft Home
- 1.5-Story Property
- Ceiling Fan
- 2 Fireplaces
- Self Contained Fireplace Unit Or Insert
- Metal Fireplace
- Double Pane Windows
- Bonus Room
- Utility Room with Study Area
- Laundry Room
Kitchen
- Built-In Oven
- Electric Oven
- Built-In Range
- Microwave
- Dishwasher
Flooring
- Wood
- Carpet
Bedrooms and Bathrooms
- 4 Bedrooms
- 3 Full Bathrooms
Home Security
- Home Security System
- Fire and Smoke Detector
Outdoor Features
- Covered patio or porch
- Fire Pit
- Rain Gutters
Schools
- Heritage Elementary School
- Sequoyah Middle School
- North High School
Utilities
- Central Heating and Cooling System
- Programmable Thermostat
- Tankless Water Heater
Community Details
- Association fees include greenbelt, pool, rec facility
- Mandatory home owners association
Listing and Financial Details
- Legal Lot and Block 30 / 1
Ownership History
Purchase Details
Home Financials for this Owner
Home Financials are based on the most recent Mortgage that was taken out on this home.Purchase Details
Similar Homes in Edmond, OK
Home Values in the Area
Average Home Value in this Area
Purchase History
| Date | Buyer | Sale Price | Title Company |
|---|---|---|---|
| Smith Nathan | $670,000 | American Security Title | |
| Merit Homes Construction Llc | $93,000 | First American Title |
Mortgage History
| Date | Status | Borrower | Loan Amount |
|---|---|---|---|
| Open | Smith Nathan | $669,900 | |
| Previous Owner | Merit Homes Construction Llc | $2,800,000 |
Property History
| Date | Event | Price | Change | Sq Ft Price |
|---|---|---|---|---|
| 09/08/2023 09/08/23 | Sold | $669,900 | 0.0% | $194 / Sq Ft |
| 07/09/2023 07/09/23 | Pending | -- | -- | -- |
| 05/30/2023 05/30/23 | Price Changed | $669,900 | -1.5% | $194 / Sq Ft |
| 03/31/2023 03/31/23 | For Sale | $679,900 | -- | $197 / Sq Ft |
Tax History Compared to Growth
Tax History
| Year | Tax Paid | Tax Assessment Tax Assessment Total Assessment is a certain percentage of the fair market value that is determined by local assessors to be the total taxable value of land and additions on the property. | Land | Improvement |
|---|---|---|---|---|
| 2024 | $55 | $80,740 | $18,230 | $62,510 |
| 2023 | $55 | $523 | $523 | $0 |
| 2022 | $55 | $523 | $523 | $0 |
| 2021 | $54 | $523 | $523 | $0 |
| 2020 | $55 | $523 | $523 | $0 |
| 2019 | $55 | $523 | $523 | $0 |
| 2018 | $56 | $523 | $0 | $0 |
Agents Affiliated with this Home
-
Don Cashman

Seller's Agent in 2023
Don Cashman
Metro First Realty
(405) 255-5518
22 in this area
47 Total Sales
-
Kaci Kaiser

Buyer's Agent in 2023
Kaci Kaiser
Solas Real Estate LLC
(405) 312-3264
9 in this area
168 Total Sales
Map
Source: MLSOK
MLS Number: 1055359
APN: 215351290
- 1401 Regency Bridge Cir
- 1401 Paseo Bridge Ct
- 5213 Dalton Cir
- 1101 Gateway Bridge Rd
- 1116 Gateway Bridge Rd
- 1117 Falls Bridge Ct
- 1009 Falls Bridge Ct
- 5608 Prickly Wild Way
- 5624 Prickly Wild Way
- 5632 Prickly Wild Way
- 5617 Prickly Wild Way
- 5700 Prickly Wild Way
- 5708 Prickly Wild Way
- 5709 Prickly Wild Way
- 832 Gateway Bridge Rd
- 5716 Prickly Wild Way
- 933 Peony Place
- 925 Peony Place
- 917 Peony Place
- 4925 Shades Bridge Rd
- 1424 Regency Bridge Cir
- 1417 Regency Bridge Cir
- 1416 Regency Bridge Cir
- 1409 Regency Bridge Cir
- 1416 Paseo Bridge Ct
- 1408 Regency Bridge Cir
- 1330 Round Leaf Rd
- 1381 Round Leaf Rd
- 1350 Round Leaf Rd
- 1361 Round Leaf Rd
- 1370 Round Leaf Rd
- 1450 Lakeview Dr
- 1341 Round Leaf Rd
- 1301 Round Leaf Rd
- 1390 Roundleaf Rd
- 1400 Regency Bridge Cir
- 1424 Paseo Bridge Ct
- 1401 Gateway Bridge Rd
- 5216 Yale Bridge Ct
- 1332 Regency Bridge Cir
