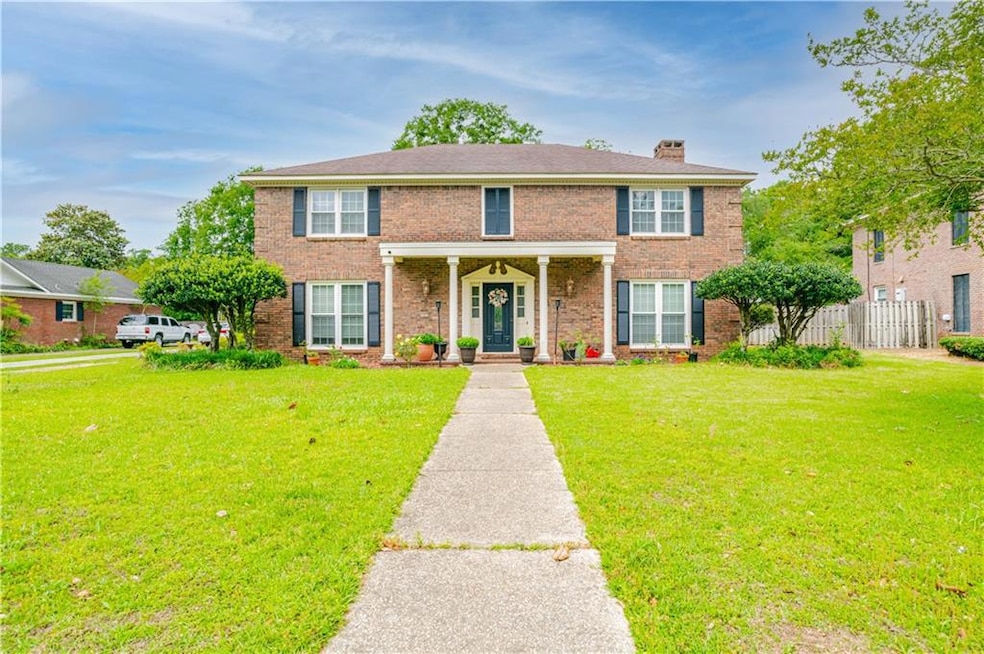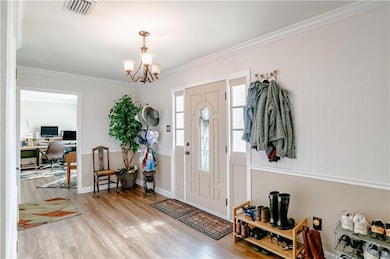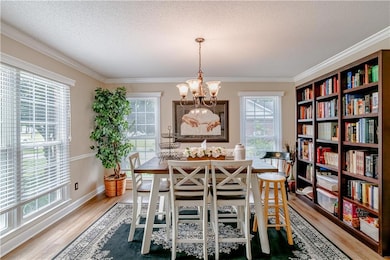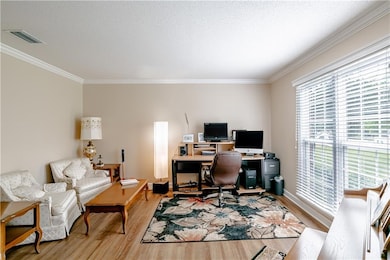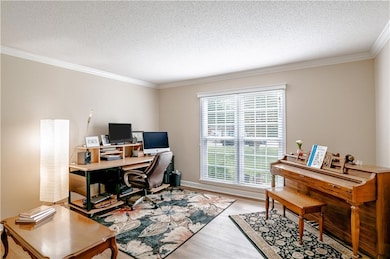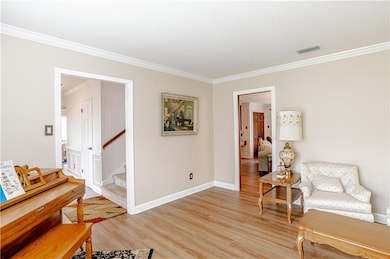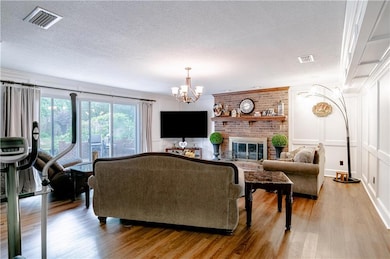1424 Regency Oaks Dr W Mobile, AL 36609
Malibar Heights NeighborhoodEstimated payment $2,267/month
Highlights
- City View
- Oversized primary bedroom
- Home Office
- Colonial Architecture
- Private Yard
- Formal Dining Room
About This Home
Nestled within the serene surroundings, this ranch style home offers a harmonious blend of elegance and comfort, embodying the quintessential Southern charm. Step inside and be greeted by an expansive floor plan boasting ample space for both relaxation and entertainment. With 3453 of living space, there’s room for every aspect of your lifestyle. Retreat to one of the 4 bedrooms designed to provide tranquility with an abundance of natural light. The heart of the home is the gourmet kitchen, where culinary enthusiasts will love the top of the line appliances, granite counter tops, and custom cabinetry, Whether you’re preparing a casual meal or hosting a dinner party, this space is sure to inspire the inner chef in you. Step outside to discover your private oasis, where lush landscape and mature trees create a peaceful sanctuary. Whether you’re enjoying morning coffee on the patio or hosting a barbecue with friends the outdoor space is perfect for year round entertainment. Situated in the sought out Regency Oaks neighborhood this home offers convenient access to a wealth of amenities, including shopping, dining, and entertainment plus easy access to major highways, commuting is a breeze.
Home Details
Home Type
- Single Family
Est. Annual Taxes
- $1,973
Year Built
- Built in 1981
Lot Details
- Fenced
- Private Yard
- Back and Front Yard
HOA Fees
- $17 Monthly HOA Fees
Parking
- 2 Car Attached Garage
- Side Facing Garage
Home Design
- Colonial Architecture
- Slab Foundation
- Shingle Roof
- Four Sided Brick Exterior Elevation
Interior Spaces
- 3,042 Sq Ft Home
- 2-Story Property
- Ceiling Fan
- Gas Log Fireplace
- Double Pane Windows
- Great Room with Fireplace
- Formal Dining Room
- Home Office
- City Views
- Fire and Smoke Detector
Kitchen
- Eat-In Kitchen
- Breakfast Bar
- Electric Oven
- Electric Cooktop
- Range Hood
- Microwave
- Dishwasher
Flooring
- Carpet
- Laminate
- Ceramic Tile
Bedrooms and Bathrooms
- 4 Bedrooms
- Oversized primary bedroom
- Dual Vanity Sinks in Primary Bathroom
- Bathtub and Shower Combination in Primary Bathroom
Laundry
- Laundry Room
- Laundry on main level
Outdoor Features
- Front Porch
Schools
- Olive J Dodge Elementary School
- Burns Middle School
- Wp Davidson High School
Utilities
- Central Heating and Cooling System
- 110 Volts
- Private Water Source
- Cable TV Available
Community Details
- Regency Oaks Subdivision
- Rental Restrictions
Listing and Financial Details
- Assessor Parcel Number 2808342001118
Map
Home Values in the Area
Average Home Value in this Area
Tax History
| Year | Tax Paid | Tax Assessment Tax Assessment Total Assessment is a certain percentage of the fair market value that is determined by local assessors to be the total taxable value of land and additions on the property. | Land | Improvement |
|---|---|---|---|---|
| 2024 | $2,272 | $34,260 | $5,000 | $29,260 |
| 2023 | $2,120 | $32,110 | $5,000 | $27,110 |
| 2022 | $1,858 | $30,320 | $5,000 | $25,320 |
| 2021 | $1,517 | $24,930 | $5,000 | $19,930 |
| 2020 | $1,517 | $24,930 | $5,000 | $19,930 |
| 2019 | $1,485 | $24,430 | $5,000 | $19,430 |
| 2018 | $1,460 | $24,040 | $0 | $0 |
| 2017 | $1,410 | $23,260 | $0 | $0 |
| 2016 | $1,604 | $26,320 | $0 | $0 |
| 2013 | $1,522 | $24,520 | $0 | $0 |
Property History
| Date | Event | Price | List to Sale | Price per Sq Ft | Prior Sale |
|---|---|---|---|---|---|
| 11/06/2025 11/06/25 | For Sale | $395,000 | +31.7% | $130 / Sq Ft | |
| 01/19/2021 01/19/21 | Sold | $300,000 | -- | $99 / Sq Ft | View Prior Sale |
| 12/03/2020 12/03/20 | Pending | -- | -- | -- |
Purchase History
| Date | Type | Sale Price | Title Company |
|---|---|---|---|
| Warranty Deed | $300,000 | None Listed On Document | |
| Warranty Deed | -- | -- |
Mortgage History
| Date | Status | Loan Amount | Loan Type |
|---|---|---|---|
| Open | $310,800 | VA | |
| Previous Owner | $90,000 | Unknown |
Source: Gulf Coast MLS (Mobile Area Association of REALTORS®)
MLS Number: 7674511
APN: 28-08-34-2-001-118
- 1602 Oak Forest Ct
- 5833 Water Oak Ct
- 1609 Oak Forest Ct
- 1429 Regency Oaks Dr E
- 5409 Cortez Dr
- 1437 Regency Oaks Dr E
- 5738 Green Tree Rd
- 5305 Oak Bend Ct
- 1050 Westbury Dr
- 1618 Catalina Dr
- 5708 Shain St
- 1251 Henckley Ave Unit 101
- 1251 Henckley Ave Unit 103
- 1116 Linlen Ave
- 5778 Chester Ct
- 1013 Regal Dr
- 5621 Vista Bonita Dr S
- 1250 Henckley Ave Unit 104
- 5805 Holly Hill Ct
- 4458 Wolf Creek Dr N
- 1701 Aspen Wood Ct
- 1651 Knollwood Dr
- 701 University Blvd S
- 6075 Grelot Rd
- 833 S University Blvd
- 5901 Ole Mill Rd
- 965 Wesley Ave
- 1601 Hillcrest Rd
- 4116 Latimer Ln
- 304 Dogwood Dr
- 1701 Hillcrest Rd
- 4108 Ridgedale Rd
- 812 Mcneil Ave
- 401 Elmwood Dr
- 912 Dickenson Ave
- 6427 Grelot Rd
- 613 Wesley Ln E
- 174 April St
- 6700 Wall St
- 608 Azalea Rd
