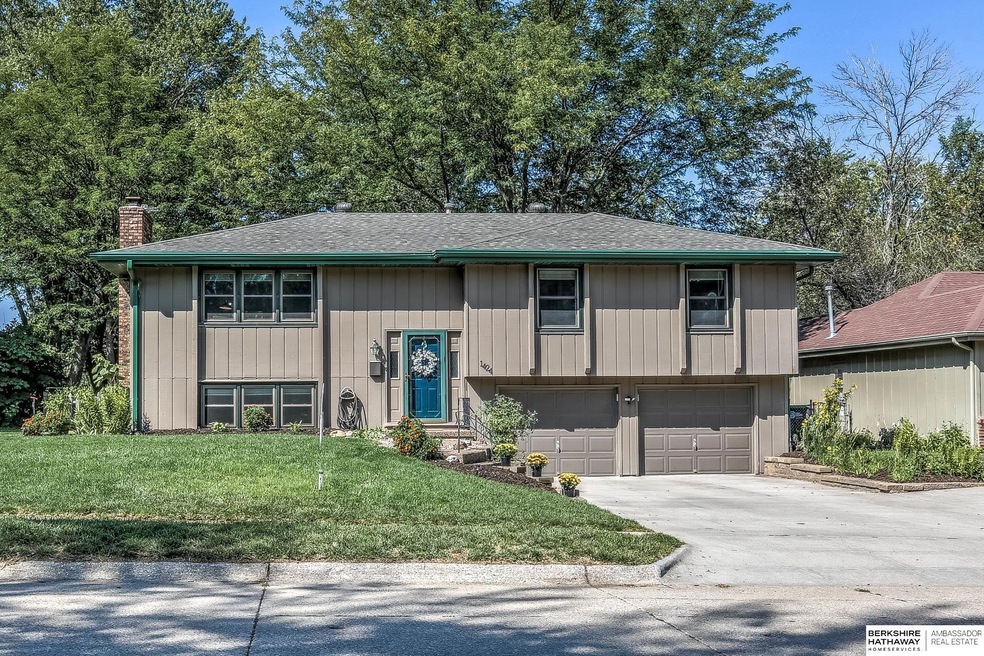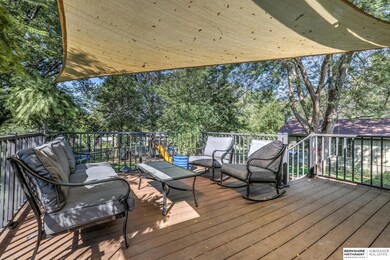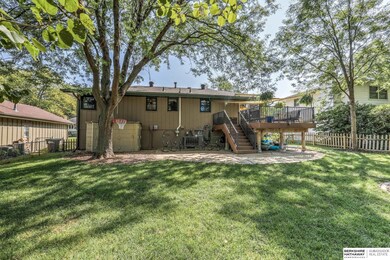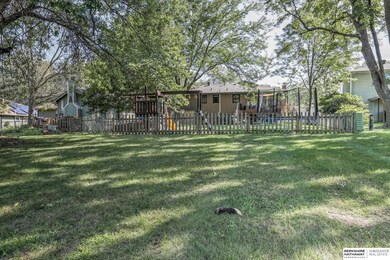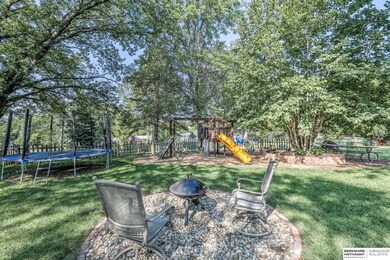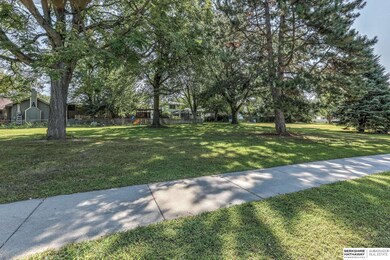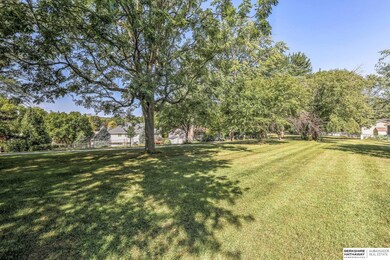
1424 S 139th St Omaha, NE 68144
Montclair Trendwood Parkside NeighborhoodEstimated Value: $293,000 - $331,000
Highlights
- Deck
- Wood Flooring
- No HOA
- Montclair Elementary School Rated A-
- Main Floor Bedroom
- Porch
About This Home
As of October 2023Ooh la la! This is THE ONE! Nestled on a flat lot, backing to a lush green space, this completely move-in ready home has all the space you need plus the updates of your dreams! The wide open floor plan is sure to impress w/ its magazine worthy finishes; fresh paint; modern light fixtures; remodeled kitchen w/ large island & an abundance of cabinets - perfect for hosting every weekend; spacious living room w/ LVP flooring & bright windows & big primary suite w/ 3/4 bath! The finished basement is ideal for relaxing w/ its cozy fireplace & custom built-ins, working from home in the charming office or even setting up the most darling play area too! Step outside on the composite deck and take in the peaceful views of the fully fenced, flat backyard that is surrounded by oodles of mature trees & landscaping - it's the oasis you've been waiting for! Prime location near shopping, dining & the Dodge Expressway top this off as a must see, so hurry here to call it home today!
Last Agent to Sell the Property
BHHS Ambassador Real Estate License #20100206 Listed on: 09/14/2023

Home Details
Home Type
- Single Family
Est. Annual Taxes
- $4,462
Year Built
- Built in 1968
Lot Details
- 7,930 Sq Ft Lot
- Lot Dimensions are 65 x 125
- Property is Fully Fenced
- Wood Fence
Parking
- 2 Car Attached Garage
- Parking Pad
- Garage Door Opener
- Open Parking
Home Design
- Split Level Home
- Block Foundation
- Composition Roof
- Hardboard
Interior Spaces
- Ceiling Fan
- Gas Log Fireplace
- Window Treatments
- Sliding Doors
- Dining Area
- Recreation Room with Fireplace
- Finished Basement
- Basement Windows
Kitchen
- Oven or Range
- Microwave
- Dishwasher
- Disposal
Flooring
- Wood
- Ceramic Tile
- Luxury Vinyl Plank Tile
Bedrooms and Bathrooms
- 3 Bedrooms
- Main Floor Bedroom
- Shower Only
Outdoor Features
- Deck
- Patio
- Shed
- Porch
Schools
- Montclair Elementary School
- Millard North Middle School
- Millard North High School
Utilities
- Forced Air Heating and Cooling System
- Heating System Uses Gas
Community Details
- No Home Owners Association
- Parkside Subdivision
Listing and Financial Details
- Assessor Parcel Number 1941961175
Ownership History
Purchase Details
Home Financials for this Owner
Home Financials are based on the most recent Mortgage that was taken out on this home.Purchase Details
Home Financials for this Owner
Home Financials are based on the most recent Mortgage that was taken out on this home.Purchase Details
Home Financials for this Owner
Home Financials are based on the most recent Mortgage that was taken out on this home.Similar Homes in the area
Home Values in the Area
Average Home Value in this Area
Purchase History
| Date | Buyer | Sale Price | Title Company |
|---|---|---|---|
| Sameshima Jennifer | $325,000 | Ambassador Title | |
| Hogue Jeffrey J | $222,000 | Ambassador Title Services | |
| Jones Roger Hugh | -- | -- |
Mortgage History
| Date | Status | Borrower | Loan Amount |
|---|---|---|---|
| Open | Sameshima Jennifer | $250,000 | |
| Closed | Sameshima Jennifer | $260,000 | |
| Previous Owner | Hogue Jeffrey J | $215,340 | |
| Previous Owner | Jones Roger Hugh | $25,500 | |
| Previous Owner | Jones Maureen B | $123,000 | |
| Previous Owner | Jones Maureen B | $112,800 | |
| Previous Owner | Jones Maureen B | $120,000 | |
| Previous Owner | Jones Roger Hugh | $28,500 | |
| Previous Owner | Jones Roger Hugh | $114,000 |
Property History
| Date | Event | Price | Change | Sq Ft Price |
|---|---|---|---|---|
| 10/17/2023 10/17/23 | Sold | $325,000 | +9.2% | $177 / Sq Ft |
| 09/16/2023 09/16/23 | Pending | -- | -- | -- |
| 09/14/2023 09/14/23 | For Sale | $297,500 | +34.0% | $162 / Sq Ft |
| 04/17/2020 04/17/20 | Sold | $222,000 | +0.9% | $121 / Sq Ft |
| 03/06/2020 03/06/20 | For Sale | $220,000 | 0.0% | $120 / Sq Ft |
| 02/29/2020 02/29/20 | Pending | -- | -- | -- |
| 02/26/2020 02/26/20 | For Sale | $220,000 | -- | $120 / Sq Ft |
Tax History Compared to Growth
Tax History
| Year | Tax Paid | Tax Assessment Tax Assessment Total Assessment is a certain percentage of the fair market value that is determined by local assessors to be the total taxable value of land and additions on the property. | Land | Improvement |
|---|---|---|---|---|
| 2023 | $5,140 | $258,200 | $32,800 | $225,400 |
| 2022 | $4,462 | $211,100 | $32,800 | $178,300 |
| 2021 | $4,439 | $211,100 | $32,800 | $178,300 |
| 2020 | $3,187 | $150,300 | $32,800 | $117,500 |
| 2019 | $3,054 | $143,600 | $32,800 | $110,800 |
| 2018 | $2,878 | $133,500 | $32,800 | $100,700 |
| 2017 | $2,747 | $133,500 | $32,800 | $100,700 |
| 2016 | $2,747 | $129,300 | $14,100 | $115,200 |
| 2015 | $2,622 | $120,900 | $13,200 | $107,700 |
| 2014 | $2,622 | $120,900 | $13,200 | $107,700 |
Agents Affiliated with this Home
-
Megan Owens

Seller's Agent in 2023
Megan Owens
BHHS Ambassador Real Estate
(402) 689-4984
5 in this area
586 Total Sales
-
Carissa Ostdiek

Buyer's Agent in 2023
Carissa Ostdiek
BHHS Ambassador Real Estate
(402) 658-1350
2 in this area
242 Total Sales
-
Ann Townsend

Seller's Agent in 2020
Ann Townsend
BHHS Ambassador Real Estate
(402) 706-3037
2 in this area
206 Total Sales
Map
Source: Great Plains Regional MLS
MLS Number: 22321382
APN: 4196-1176-19
- 1704 S 139th St
- 1615 S 136th St
- 1817 Holling Dr
- 13910 Shirley St
- 1206 S 137th Ave
- 13593 Walnut St
- 14026 Pierce St
- 1410 S 134th St
- 13577 Shirley St
- 2033 S 141st Cir
- 14233 Woolworth Cir
- 13405 Trendwood Dr
- 13364 Trendwood Dr
- 1418 S 133rd St
- 13964 Arbor Cir
- 14417 Shirley Cir
- 13591 Arbor St
- 22212 Stanford St
- 1915 S 131st Ave
- 12816 Shirley St
- 1424 S 139th St
- 1418 S 139th St
- 1506 S 139th St
- 1412 S 139th St
- 1514 S 139th St
- 1505 S 139th St
- 1417 S 139th St
- 1406 S 139th St
- 1522 S 139th St
- 1511 S 139th St
- 1411 S 139th St
- 13961 Woolworth Cir
- 1330 S 139th St
- 1517 S 139th St
- 1530 S 139th St
- 1405 S 139th St
- 13955 Woolworth Cir
- 13967 Woolworth Cir
- 13815 Walnut St
- 1338 S 138th St
