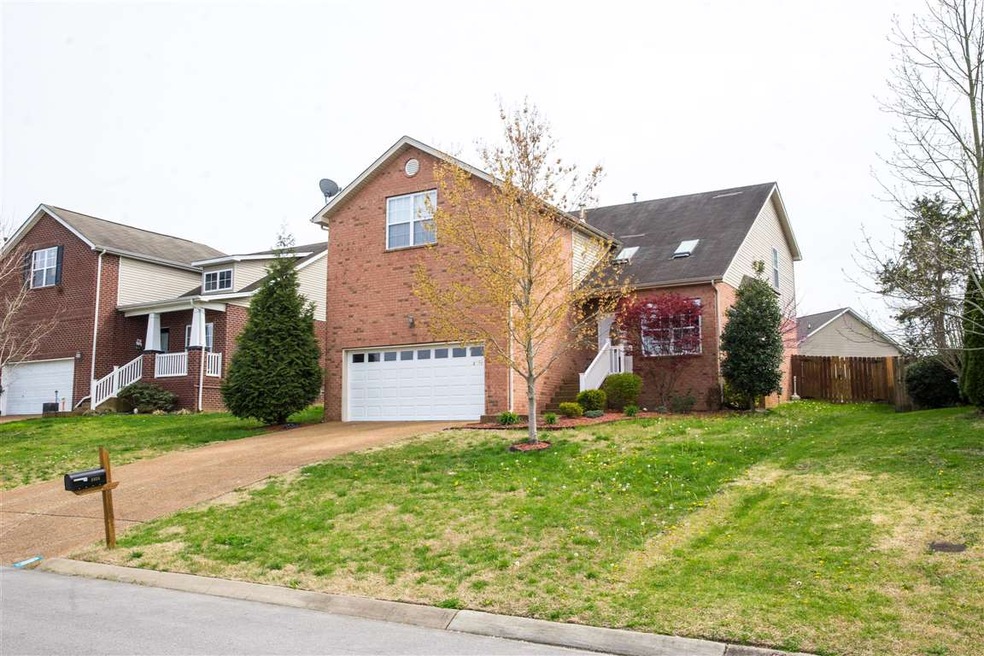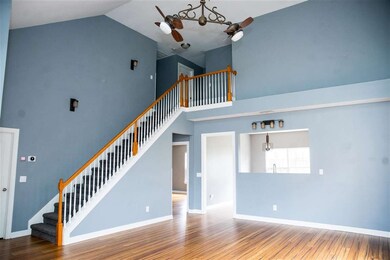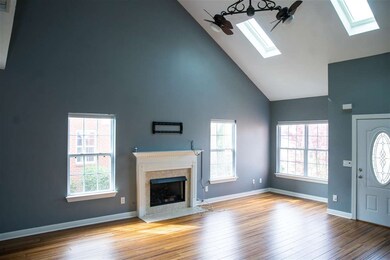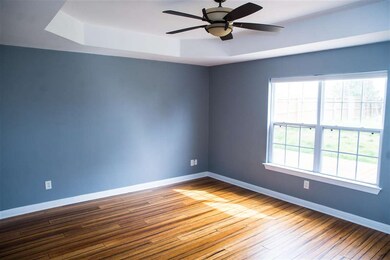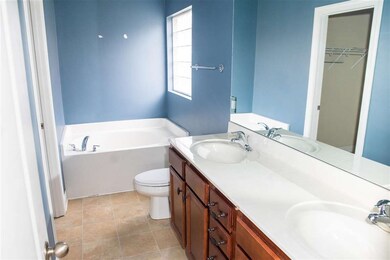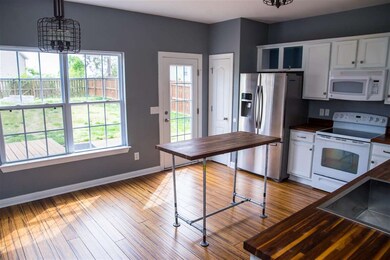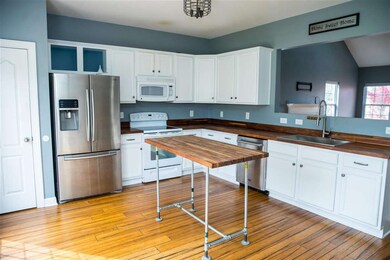
1424 Saddle Crest Mount Juliet, TN 37122
Estimated Value: $475,000 - $507,000
About This Home
As of July 2018Master Suite downstairs. High ceilings with Skylights in Living Room. Great open floor plan. Large fenced level backyard. Bamboo Floors downstairs, Pet resistant Carpet upstairs. Large bonus room. Owner Agent. Buyer and buyer agent to verify all the SF ,please call or text agent to show at (615)448-5407
Last Listed By
Ryan Oxley
License #332630 Listed on: 04/13/2018
Home Details
Home Type
- Single Family
Est. Annual Taxes
- $1,525
Year Built
- Built in 2007
Lot Details
- 10,454
Home Design
- 2,378 Sq Ft Home
Parking
- Garage
- Garage Door Opener
Ownership History
Purchase Details
Home Financials for this Owner
Home Financials are based on the most recent Mortgage that was taken out on this home.Purchase Details
Home Financials for this Owner
Home Financials are based on the most recent Mortgage that was taken out on this home.Purchase Details
Purchase Details
Purchase Details
Similar Homes in the area
Home Values in the Area
Average Home Value in this Area
Purchase History
| Date | Buyer | Sale Price | Title Company |
|---|---|---|---|
| Stanley Spencer Dwaine | $300,000 | Stewart Title Co | |
| Oxley Ryan M | $168,500 | -- | |
| Jones Ashley B | $201,900 | -- | |
| Corinthian Custom Homes | -- | -- | |
| Premier Dev Co | $744,000 | -- |
Mortgage History
| Date | Status | Borrower | Loan Amount |
|---|---|---|---|
| Open | Stanley Spencer Dwaine | $78,276 | |
| Open | Stanley Spencer Dwaine | $300,000 | |
| Previous Owner | Oxley Ryan M | $191,250 | |
| Previous Owner | Oxley Ryan M | $186,500 | |
| Previous Owner | Oxley Ryan | $167,000 | |
| Previous Owner | Oxley Ryan M | $29,400 | |
| Previous Owner | Premier Dev Co | $134,800 |
Property History
| Date | Event | Price | Change | Sq Ft Price |
|---|---|---|---|---|
| 07/20/2018 07/20/18 | Sold | $300,000 | -3.2% | $126 / Sq Ft |
| 06/13/2018 06/13/18 | Pending | -- | -- | -- |
| 05/24/2018 05/24/18 | Price Changed | $309,900 | -1.6% | $130 / Sq Ft |
| 04/25/2018 04/25/18 | Price Changed | $314,900 | -1.6% | $132 / Sq Ft |
| 04/13/2018 04/13/18 | For Sale | $320,000 | -- | $135 / Sq Ft |
Tax History Compared to Growth
Tax History
| Year | Tax Paid | Tax Assessment Tax Assessment Total Assessment is a certain percentage of the fair market value that is determined by local assessors to be the total taxable value of land and additions on the property. | Land | Improvement |
|---|---|---|---|---|
| 2024 | $1,525 | $79,875 | $18,750 | $61,125 |
| 2022 | $1,525 | $79,875 | $18,750 | $61,125 |
| 2021 | $1,613 | $79,875 | $18,750 | $61,125 |
| 2020 | $1,598 | $79,875 | $18,750 | $61,125 |
| 2019 | $198 | $59,525 | $12,500 | $47,025 |
| 2018 | $1,598 | $59,525 | $12,500 | $47,025 |
| 2017 | $1,598 | $59,525 | $12,500 | $47,025 |
| 2016 | $1,598 | $59,525 | $12,500 | $47,025 |
| 2015 | $1,649 | $59,525 | $12,500 | $47,025 |
| 2014 | $1,401 | $50,560 | $0 | $0 |
Agents Affiliated with this Home
-
R
Seller's Agent in 2018
Ryan Oxley
-
Brenda McCarty

Buyer's Agent in 2018
Brenda McCarty
Benchmark Realty, LLC
(615) 428-8238
2 in this area
43 Total Sales
Map
Source: Realtracs
MLS Number: RTC1679425
APN: 054G-H-039.00
- 1808 Meadowglen Cir
- 497 Creek Point
- 302 Park Glen Dr
- 1434 Saddle Creek Dr
- 309 Park Glen Dr
- 4976 Napoli Dr
- 210 Goldfinch Rd
- 624 Creekfront Dr
- 10615 Lebanon Rd
- 4814 Genoa Dr
- 4817 Genoa Dr
- 10645 Lebanon Rd
- 5194 Giardino Dr
- 5192 Giardino Dr
- 5407 Pisano St
- 122 Creekwood Dr
- 0 Golden Bear Gateway Unit RTC2675851
- 1040 Charlie Daniels Pkwy Unit 111
- 1040 Charlie Daniels Pkwy Unit 105
- 1040 Charlie Daniels Pkwy Unit 170
- 1424 Saddle Crest
- 1426 Saddle Crest
- 1422 Saddle Crest
- 1420 Saddle Crest
- 1428 Saddle Crest
- 1010 Highpoint Ct
- 1420 Saddlecrest
- 1011 Highpoint Ct
- 1418 Saddle Crest
- 1430 Saddle Crest
- 1008 Highpoint Ct
- 2013 Thorntree Ct
- 1418 Saddlecrest
- 2011 Thorntree Ct
- 1415 Saddlecrest
- 5427 Pisano
- 1419 Saddle Crescent
- 1413 Saddle Crest
- 1432 Saddle Crest
- 1416 Saddle Crest
