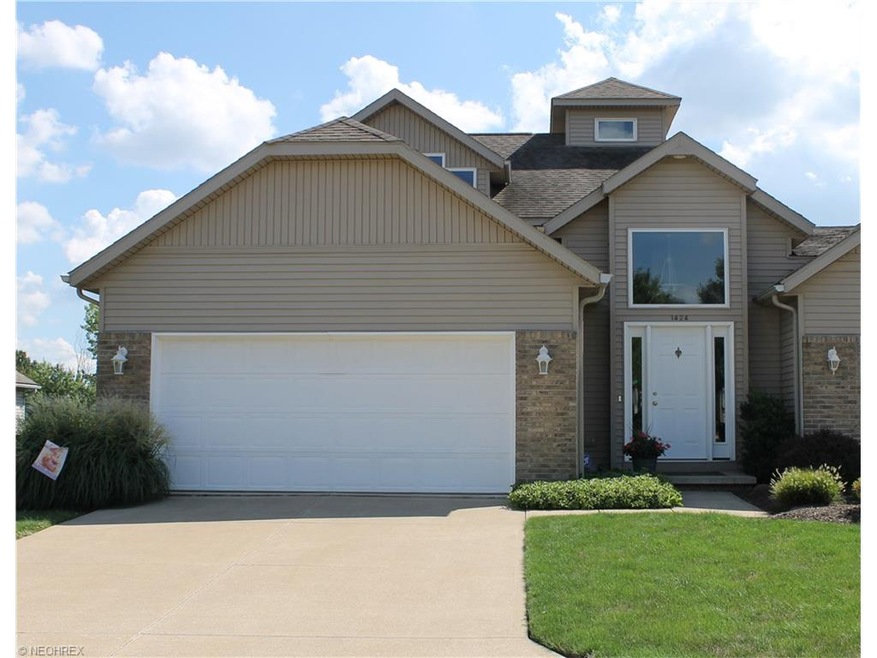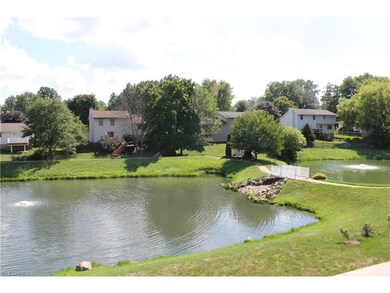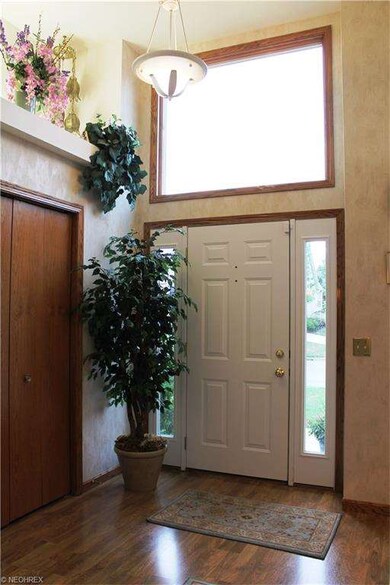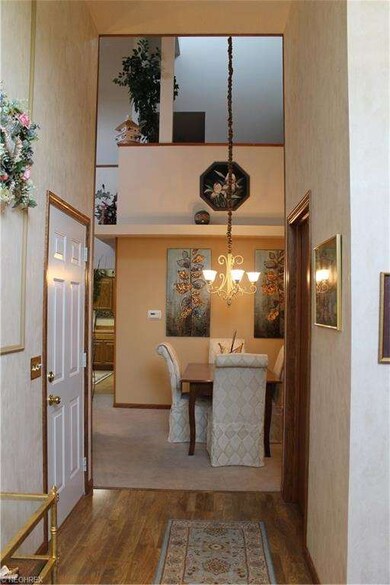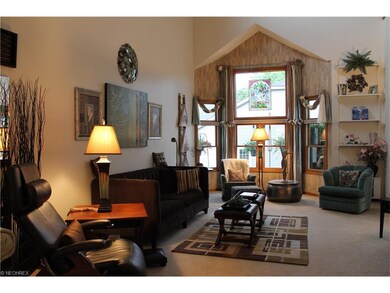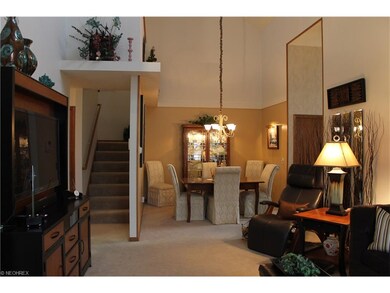
1424 Southpointe Cir NE Canton, OH 44714
Martindale Park NeighborhoodEstimated Value: $265,000 - $325,000
Highlights
- Water Views
- Deck
- Pond
- Ransom H. Barr Elementary School Rated A
- Contemporary Architecture
- 2 Car Attached Garage
About This Home
As of December 2016“Simply Wow” is the best way to describe this beautiful home. Custom built by Homes by Edie, it is one of a kind with vaulted ceilings, architectural ledges, & large windows allowing an abundance of natural light throughout. A foyer entry leads to two story great room & dining room, fully applianced kitchen with plenty of cabinets, & sun room with two sets of sliding doors to deck. The first floor master suite includes spacious master bedroom, walk-in closet, & master bath with jetted tub, separate shower & laundry closet. Another bedroom & full bath are housed on the second floor along with loft that overlooks great room. There is a a full, unfinished, walk-out basement that is plumbed for a bath & has sliding doors to backyard. Relax on the deck or patio with a lovely view overlooking two ponds & walking path. This home has been meticulously maintained and is a pleasure to show. Furnace and CAC were replaced in 2008, roof is approximately 7 years old. This property is in a planned unit development with a monthly HOA fee of $100 which pays for grass cutting, snow removal & window washing 3 times per year.
Property Details
Home Type
- Condominium
Est. Annual Taxes
- $2,548
Year Built
- Built in 1995
Lot Details
- North Facing Home
HOA Fees
- $100 Monthly HOA Fees
Home Design
- Contemporary Architecture
- Brick Exterior Construction
- Asphalt Roof
- Vinyl Construction Material
Interior Spaces
- 1,920 Sq Ft Home
- 2-Story Property
- Water Views
- Unfinished Basement
- Walk-Out Basement
Kitchen
- Range
- Microwave
- Dishwasher
- Disposal
Bedrooms and Bathrooms
- 2 Bedrooms
Parking
- 2 Car Attached Garage
- Garage Drain
- Garage Door Opener
Outdoor Features
- Pond
- Deck
- Patio
Utilities
- Forced Air Heating and Cooling System
- Heating System Uses Gas
- Water Softener
Listing and Financial Details
- Assessor Parcel Number 00305436
Community Details
Overview
- Association fees include landscaping, snow removal
Pet Policy
- Pets Allowed
Ownership History
Purchase Details
Home Financials for this Owner
Home Financials are based on the most recent Mortgage that was taken out on this home.Purchase Details
Purchase Details
Home Financials for this Owner
Home Financials are based on the most recent Mortgage that was taken out on this home.Purchase Details
Home Financials for this Owner
Home Financials are based on the most recent Mortgage that was taken out on this home.Similar Homes in Canton, OH
Home Values in the Area
Average Home Value in this Area
Purchase History
| Date | Buyer | Sale Price | Title Company |
|---|---|---|---|
| Laubacher Dawn R | $184,500 | None Available | |
| Mooar Harold | -- | -- | |
| Hicks Carol A | $152,000 | -- | |
| Homes By Eddie Inc | $40,000 | -- |
Mortgage History
| Date | Status | Borrower | Loan Amount |
|---|---|---|---|
| Open | Laubacher Dawn R | $184,500 | |
| Previous Owner | Hicks Carol A | $121,600 | |
| Previous Owner | Homes By Eddie Inc | $500,000 |
Property History
| Date | Event | Price | Change | Sq Ft Price |
|---|---|---|---|---|
| 12/05/2016 12/05/16 | Sold | $184,500 | -6.6% | $96 / Sq Ft |
| 11/02/2016 11/02/16 | Pending | -- | -- | -- |
| 08/19/2016 08/19/16 | For Sale | $197,500 | -- | $103 / Sq Ft |
Tax History Compared to Growth
Tax History
| Year | Tax Paid | Tax Assessment Tax Assessment Total Assessment is a certain percentage of the fair market value that is determined by local assessors to be the total taxable value of land and additions on the property. | Land | Improvement |
|---|---|---|---|---|
| 2024 | -- | $85,480 | $13,970 | $71,510 |
| 2023 | $2,637 | $68,400 | $16,980 | $51,420 |
| 2022 | $1,325 | $68,400 | $16,980 | $51,420 |
| 2021 | $2,659 | $68,400 | $16,980 | $51,420 |
| 2020 | $2,697 | $61,250 | $15,400 | $45,850 |
| 2019 | $2,668 | $61,250 | $15,400 | $45,850 |
| 2018 | $2,627 | $61,250 | $15,400 | $45,850 |
| 2017 | $2,481 | $53,310 | $14,910 | $38,400 |
| 2016 | $2,547 | $53,310 | $14,910 | $38,400 |
| 2015 | $2,548 | $53,310 | $14,910 | $38,400 |
| 2014 | $533 | $50,550 | $14,110 | $36,440 |
| 2013 | $1,270 | $50,550 | $14,110 | $36,440 |
Agents Affiliated with this Home
-
Beth Miller

Seller's Agent in 2016
Beth Miller
Cutler Real Estate
(330) 268-3757
1 in this area
148 Total Sales
-
Amy Myers-Guthrie

Buyer's Agent in 2016
Amy Myers-Guthrie
Keller Williams Legacy Group Realty
(330) 752-3939
4 in this area
551 Total Sales
Map
Source: MLS Now
MLS Number: 3837903
APN: 00305436
- 1426 Easthill Square NE
- 1222 Southpointe Cir NE
- 4705 Lindenwood Ave NE
- 1810 Southpointe Cir NE Unit 28
- 4662 Helmsworth Dr NE
- 4805 Parwich Cir NE
- 2124 41st St NE
- 0 St Elmo Ave NE Unit 5089963
- 0 St Elmo Ave NE Unit 5089961
- 2235 Onahom Cir NE
- 4716 Magnolia Rd NE
- 2300 Bur Oak St NE
- 340 Lakecrest St NW
- 5205 Giacomo Ct NW
- 721 34th St NE
- 308 Montabella Place NW
- 2440 40th St NE
- 1419 32nd St NE
- 708 33rd St NE
- 217 34th St NW
- 1424 Southpointe Cir NE
- 1420 Southpointe Cir NE
- 1430 Southpointe Cir NE
- 1414 Southpointe Cir NE
- 1436 Southpointe Cir NE
- 4500 High Vista Cir NE
- 1410 Southpointe Cir NE
- 1419 Southpointe Cir NE
- 1415 Southpointe Cir NE
- 4504 High Vista Cir NE
- 1404 Southpointe Cir NE
- 1411 Southpointe Cir NE
- 4510 High Vista Cir NE
- 4515 High Vista Cir NE
- 1405 Southpointe Cir NE
- 1400 Southpointe Cir NE
- 4430 Plain Center Ave NE
- 4516 High Vista Cir NE
- 4523 High Vista Cir NE
- 1421 44th St NE
