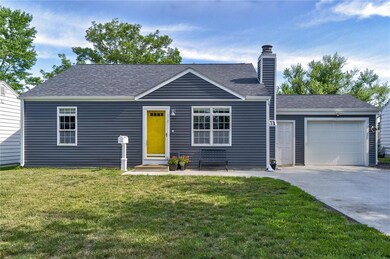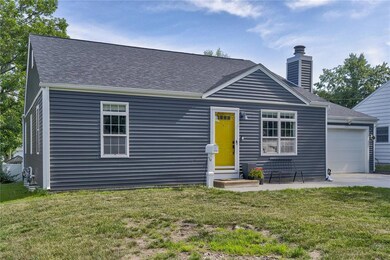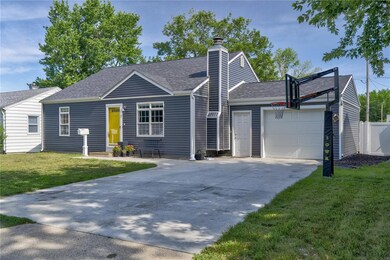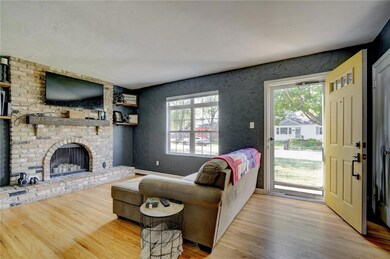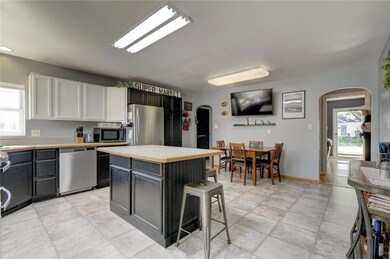
1424 Staub Ct NE Cedar Rapids, IA 52402
Highlights
- Deck
- Ranch Style House
- Forced Air Cooling System
- Living Room with Fireplace
- 1 Car Attached Garage
- Combination Kitchen and Dining Room
About This Home
As of August 2023Welcome to this charming 3 bedroom (1 bedroom is non-conforming with no closet), 1.5 bathroom home! An addition put on the home 15+ years ago allowed for a larger kitchen and primary bedroom, along with a walkout basement. The kitchen boasts ample cabinet space and newer stainless steel appliances. The Jack and Jill bathroom in which was updated in 2018 includes a tiled shower and flooring, updated vanities and a shiplap wall. The backyard of this property is an entertainer's dream. The spacious outdoor area is perfect for hosting gatherings, barbecues, and enjoying outdoor activities. Whether you envision cozy nights by the fire pit or lively summer parties, this backyard has it all. Schedule your showing today! Listing Agent is related to seller.* Will need to park in driveway 7/7 & 7/8 due to whole street garage sales *
Home Details
Home Type
- Single Family
Est. Annual Taxes
- $3,614
Year Built
- 1949
Lot Details
- 7,971 Sq Ft Lot
- Lot Dimensions are 60 x 133
- Fenced
Parking
- 1 Car Attached Garage
Home Design
- Ranch Style House
- Poured Concrete
- Frame Construction
- Vinyl Construction Material
Interior Spaces
- 1,187 Sq Ft Home
- Wood Burning Fireplace
- Living Room with Fireplace
- Combination Kitchen and Dining Room
Kitchen
- Range
- Dishwasher
- Disposal
Bedrooms and Bathrooms
- 3 Main Level Bedrooms
Laundry
- Dryer
- Washer
Basement
- Walk-Out Basement
- Basement Fills Entire Space Under The House
Outdoor Features
- Deck
Utilities
- Forced Air Cooling System
- Hot Water Heating System
- Heating System Uses Gas
- Gas Water Heater
- Cable TV Available
Ownership History
Purchase Details
Home Financials for this Owner
Home Financials are based on the most recent Mortgage that was taken out on this home.Purchase Details
Home Financials for this Owner
Home Financials are based on the most recent Mortgage that was taken out on this home.Purchase Details
Home Financials for this Owner
Home Financials are based on the most recent Mortgage that was taken out on this home.Purchase Details
Home Financials for this Owner
Home Financials are based on the most recent Mortgage that was taken out on this home.Purchase Details
Home Financials for this Owner
Home Financials are based on the most recent Mortgage that was taken out on this home.Similar Homes in the area
Home Values in the Area
Average Home Value in this Area
Purchase History
| Date | Type | Sale Price | Title Company |
|---|---|---|---|
| Warranty Deed | $190,000 | Hawkeye Escrow Company | |
| Warranty Deed | $80,500 | None Available | |
| Contract Of Sale | $80,324 | None Available | |
| Warranty Deed | $120,000 | None Available | |
| Interfamily Deed Transfer | -- | -- |
Mortgage History
| Date | Status | Loan Amount | Loan Type |
|---|---|---|---|
| Closed | $38,000 | New Conventional | |
| Open | $152,000 | New Conventional | |
| Previous Owner | $109,500 | New Conventional | |
| Previous Owner | $96,000 | Adjustable Rate Mortgage/ARM | |
| Previous Owner | $80,324 | No Value Available | |
| Previous Owner | $81,000 | New Conventional | |
| Previous Owner | $36,271 | New Conventional | |
| Previous Owner | $90,000 | Unknown |
Property History
| Date | Event | Price | Change | Sq Ft Price |
|---|---|---|---|---|
| 08/10/2023 08/10/23 | Sold | $190,000 | +8.6% | $160 / Sq Ft |
| 07/09/2023 07/09/23 | Pending | -- | -- | -- |
| 07/06/2023 07/06/23 | For Sale | $175,000 | +46.0% | $147 / Sq Ft |
| 06/13/2014 06/13/14 | Sold | $119,900 | 0.0% | $101 / Sq Ft |
| 05/07/2014 05/07/14 | Pending | -- | -- | -- |
| 05/01/2014 05/01/14 | For Sale | $119,900 | -- | $101 / Sq Ft |
Tax History Compared to Growth
Tax History
| Year | Tax Paid | Tax Assessment Tax Assessment Total Assessment is a certain percentage of the fair market value that is determined by local assessors to be the total taxable value of land and additions on the property. | Land | Improvement |
|---|---|---|---|---|
| 2023 | $3,046 | $172,800 | $30,300 | $142,500 |
| 2022 | $2,844 | $144,400 | $27,300 | $117,100 |
| 2021 | $3,012 | $137,300 | $25,800 | $111,500 |
| 2020 | $3,012 | $136,500 | $22,700 | $113,800 |
| 2019 | $2,710 | $125,700 | $22,700 | $103,000 |
| 2018 | $2,544 | $125,700 | $22,700 | $103,000 |
| 2017 | $2,518 | $120,300 | $22,700 | $97,600 |
| 2016 | $2,518 | $118,500 | $22,700 | $95,800 |
| 2015 | $2,518 | $121,986 | $24,240 | $97,746 |
| 2014 | $2,410 | $125,935 | $24,240 | $101,695 |
| 2013 | $2,436 | $125,935 | $24,240 | $101,695 |
Agents Affiliated with this Home
-
Kayla Hagedorn
K
Seller's Agent in 2023
Kayla Hagedorn
Realty87
(319) 540-1733
20 Total Sales
-
Heather Aswegan

Buyer's Agent in 2023
Heather Aswegan
Keller Williams Legacy Group
(319) 560-2823
270 Total Sales
-
Diona Carpenter

Seller's Agent in 2014
Diona Carpenter
SKOGMAN REALTY
(319) 360-2124
87 Total Sales
Map
Source: Cedar Rapids Area Association of REALTORS®
MLS Number: 2304371
APN: 14103-54011-00000
- 1429 Staub Ct NE
- 2906 Oakland Rd NE
- 2900 Oakland Rd NE
- 1702 Oakland Rd NE
- 3028 Center Point Rd NE Unit 201
- 1140 31st St NE
- 1231 Center St NE
- 1039 31st St NE
- 1047 27th St NE
- 1039 27th St NE
- 1310 K Ave NE
- 1051 35th St NE
- 751 30th St NE
- 1112 Elmhurst Dr NE
- 1101 Elmhurst Dr NE
- 744 30th St NE
- 1839 K Ave NE
- 3752 Oakland Rd NE
- 1705 Texas Ave NE
- 3815 Oakland Rd NE

