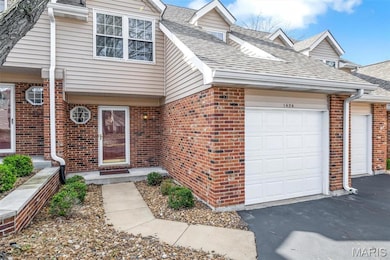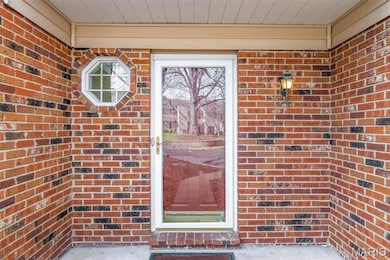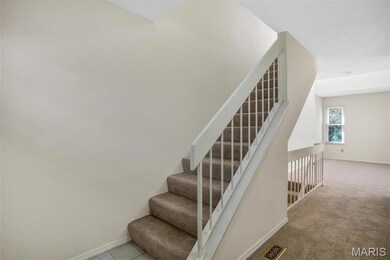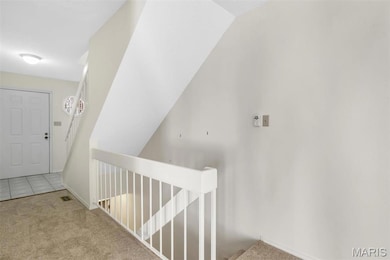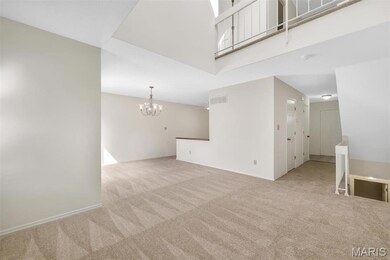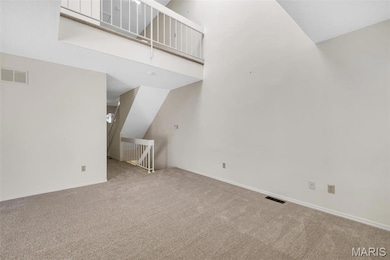
1424 Tahoe Valley Ct Unit C1424 Ballwin, MO 63021
Highlights
- In Ground Pool
- Traditional Architecture
- Cul-De-Sac
- Deck
- Great Room
- Skylights
About This Home
As of May 2025Wonderful three-level townhome in Hickory Sound backing to a beautiful wooded area of Ohlendorf West Park. Enjoy a fantastic location to all the amenities the area offers, PLUS... Ohlendorf West Park with its fitness trails, nature trails, a playground, and gaga pit for all ages! Enter to find a light, bright, and airy living room boasting a two-story ceiling with a skylight. From the dining area, sliding doors open to the relaxing deck overlooking the beautiful woods ...great for wildlife viewing! Convenient access to the attached garage is from the large kitchen. A half bath completes the main level. Upstairs features a large primary bedroom with a private bath and dressing area, the 2nd bedroom, and another full bath off the hall. The lower level is finished, adding great additional living space and a private laundry area. New carpeting on the main and 2nd level installed April 2025. Location: Interior Unit
Last Agent to Sell the Property
Keller Williams Realty St. Louis License #1999030764 Listed on: 04/10/2025

Property Details
Home Type
- Multi-Family
Est. Annual Taxes
- $2,687
Year Built
- Built in 1986
Lot Details
- 4,569 Sq Ft Lot
- Adjoins Government Land
- Cul-De-Sac
Home Design
- Traditional Architecture
- Property Attached
- Brick Veneer
Interior Spaces
- 2-Story Property
- Skylights
- Sliding Doors
- Panel Doors
- Great Room
- Family Room
- Dining Room
- Partially Finished Basement
- Basement Fills Entire Space Under The House
- Storm Doors
Kitchen
- Range Hood
- Dishwasher
- Disposal
Flooring
- Carpet
- Vinyl
Bedrooms and Bathrooms
- 2 Bedrooms
Laundry
- Dryer
- Washer
Parking
- Attached Garage
- Garage Door Opener
- Additional Parking
- Off-Street Parking
Outdoor Features
- In Ground Pool
- Deck
Schools
- Valley Park Elem. Elementary School
- Valley Park Middle School
- Valley Park Sr. High School
Utilities
- Forced Air Heating and Cooling System
Community Details
- Association fees include clubhouse, insurance, ground maintenance, maintenance parking/roads, pool, sewer, trash, water
Listing and Financial Details
- Assessor Parcel Number 25Q-44-1183
Ownership History
Purchase Details
Home Financials for this Owner
Home Financials are based on the most recent Mortgage that was taken out on this home.Purchase Details
Home Financials for this Owner
Home Financials are based on the most recent Mortgage that was taken out on this home.Purchase Details
Purchase Details
Home Financials for this Owner
Home Financials are based on the most recent Mortgage that was taken out on this home.Purchase Details
Similar Homes in Ballwin, MO
Home Values in the Area
Average Home Value in this Area
Purchase History
| Date | Type | Sale Price | Title Company |
|---|---|---|---|
| Warranty Deed | -- | Freedom Title | |
| Interfamily Deed Transfer | -- | Title Partners Agency Llc | |
| Interfamily Deed Transfer | -- | Title Partners Agency Llc | |
| Interfamily Deed Transfer | -- | -- | |
| Warranty Deed | $13,000 | -- | |
| Gift Deed | -- | -- |
Mortgage History
| Date | Status | Loan Amount | Loan Type |
|---|---|---|---|
| Open | $213,750 | New Conventional | |
| Previous Owner | $61,000 | New Conventional | |
| Previous Owner | $76,000 | Credit Line Revolving | |
| Previous Owner | $70,000 | No Value Available |
Property History
| Date | Event | Price | Change | Sq Ft Price |
|---|---|---|---|---|
| 05/22/2025 05/22/25 | Sold | -- | -- | -- |
| 04/28/2025 04/28/25 | Pending | -- | -- | -- |
| 04/10/2025 04/10/25 | For Sale | $234,900 | -- | $135 / Sq Ft |
| 03/06/2025 03/06/25 | Off Market | -- | -- | -- |
Tax History Compared to Growth
Tax History
| Year | Tax Paid | Tax Assessment Tax Assessment Total Assessment is a certain percentage of the fair market value that is determined by local assessors to be the total taxable value of land and additions on the property. | Land | Improvement |
|---|---|---|---|---|
| 2023 | $2,687 | $33,510 | $4,330 | $29,180 |
| 2022 | $2,513 | $28,540 | $7,450 | $21,090 |
| 2021 | $2,502 | $28,540 | $7,450 | $21,090 |
| 2020 | $2,404 | $26,170 | $5,970 | $20,200 |
| 2019 | $2,324 | $26,170 | $5,970 | $20,200 |
| 2018 | $2,210 | $24,530 | $3,800 | $20,730 |
| 2017 | $2,195 | $24,530 | $3,800 | $20,730 |
| 2016 | $2,231 | $23,470 | $3,120 | $20,350 |
| 2015 | $2,188 | $23,470 | $3,120 | $20,350 |
| 2014 | $2,162 | $22,660 | $5,050 | $17,610 |
Agents Affiliated with this Home
-
Mark & Becci Sasser

Seller's Agent in 2025
Mark & Becci Sasser
Keller Williams Realty St. Louis
(314) 614-4644
11 in this area
176 Total Sales
-
Allen Brake

Buyer's Agent in 2025
Allen Brake
Allen Brake Real Estate
(314) 479-5300
49 in this area
1,108 Total Sales
Map
Source: MARIS MLS
MLS Number: MIS25013388
APN: 25Q-44-1183
- 1340 Holgate Dr Unit F2
- 1308 Holgate Dr Unit G5
- 1310 Crossings Ct Unit B
- 1316 Holgate Dr Unit G5
- 1323 Crossings Ct Unit C
- 857 Westbrooke Meadows Ct
- 921 Hanna Place Ct Unit G
- 905 Hanna Place Ct Unit C
- 1417 Autumn Leaf Dr
- 1463 Westbrooke Meadows Ln
- 1528 Autumn Leaf Dr Unit 3
- 1549 Whispering Creek Dr
- 843 Knickerbacker Dr
- 1474 Whispering Creek Dr
- 64 Crescent Ave
- 1218 Dorne Dr
- 1211 Dorne Dr
- 795 Crescent Woods Dr
- 773 Windy Ridge Dr
- 757 Windy Ridge Dr Unit B

