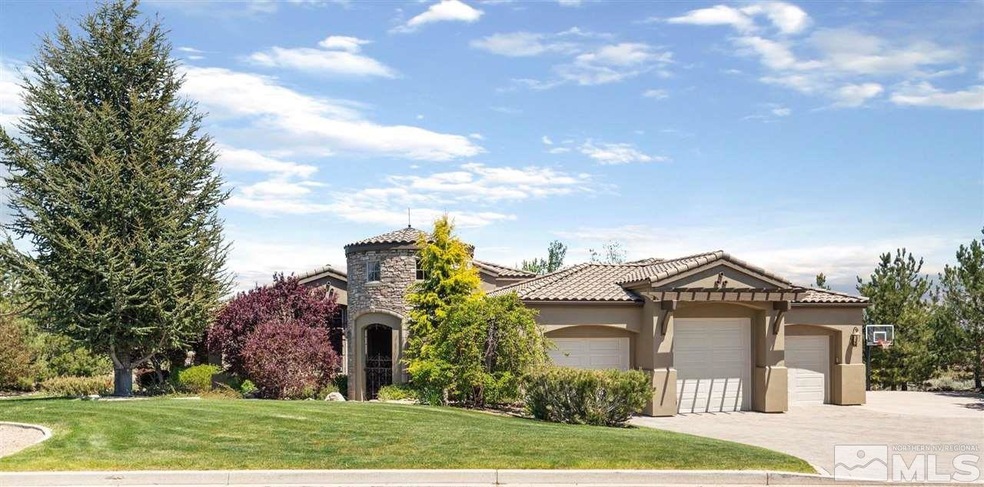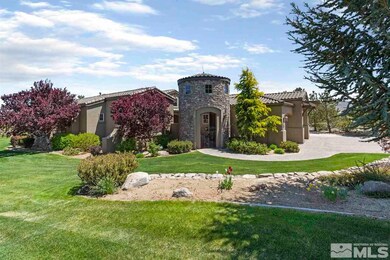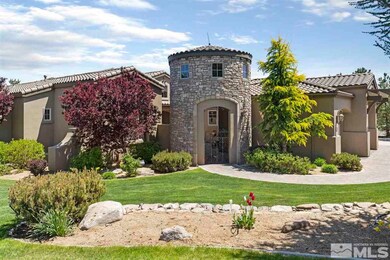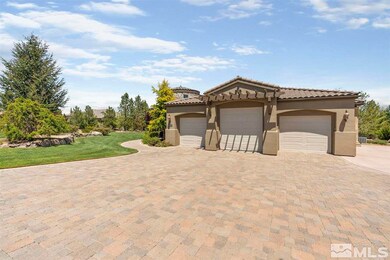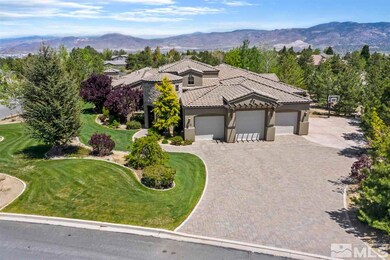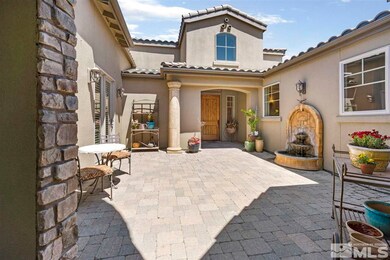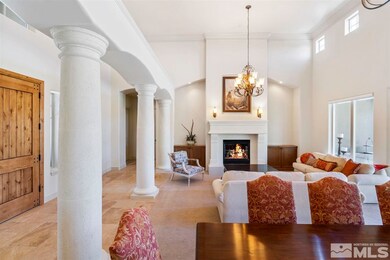
14240 Table Rock Ct Reno, NV 89511
Summit Sierra NeighborhoodEstimated Value: $2,268,200 - $2,427,000
Highlights
- Valley View
- Wood Flooring
- Double Oven
- Ted Hunsburger Elementary School Rated A-
- 2 Fireplaces
- 3-minute walk to Saddlehorn Park
About This Home
As of July 2021A meticulous 5 bedroom, 5 1/2 bath, 5,156 sq. ft. custom home nestled in the Saddlehorn community. Oversized 1,038 sq. ft. garage for toys. Beautiful open kitchen with knotty alder/maple cabinets, slab granite counters, top of the line stainless appliances. Family room has 5" plank hickory flooring and fireplace. Large windows that allow for natural light and high ceilings throughout. Attention given to every detail including intricate custom iron work, tumbled marble & limestone. Large backyard/RV parking., A meticulous 5 bedroom, 5 1/2 bath, 5,156 sq. ft. custom home nestled in the Saddlehorn community. Oversized 1,038 sq. ft. garage for cars, boats & toys. Beautiful open kitchen with knotty alder/maple cabinets, slab granite counters, top of the line stainless appliances. Family room has 5" plank hickory flooring and fireplace. Large windows that allow for natural light and high ceilings throughout. Attention given to every detail including intricate custom iron work, tumbled marble & limestone, stucco exterior with stone veneer. All paver stone driveway, walkways and courtyards. Large backyard & RV parking. Custom built by O'Brien Development in 2005. Short walk to the park with tennis & pickle ball courts.
Last Buyer's Agent
Deborah Martin
Berkshire Hathaway HomeService License #S.0038256

Home Details
Home Type
- Single Family
Est. Annual Taxes
- $10,466
Year Built
- Built in 2005
Lot Details
- 0.78 Acre Lot
- Property is zoned LDS
HOA Fees
- $50 per month
Parking
- 3 Car Garage
Home Design
- Pitched Roof
- Tile Roof
Interior Spaces
- 5,156 Sq Ft Home
- 2 Fireplaces
- Valley Views
Kitchen
- Double Oven
- Gas Range
- Microwave
- Dishwasher
- Trash Compactor
- Disposal
Flooring
- Wood
- Carpet
- Stone
- Ceramic Tile
Bedrooms and Bathrooms
- 5 Bedrooms
Laundry
- Dryer
- Washer
Schools
- Hunsberger Elementary School
- Marce Herz Middle School
- Galena High School
Listing and Financial Details
- Assessor Parcel Number 15035213
Ownership History
Purchase Details
Home Financials for this Owner
Home Financials are based on the most recent Mortgage that was taken out on this home.Purchase Details
Home Financials for this Owner
Home Financials are based on the most recent Mortgage that was taken out on this home.Purchase Details
Home Financials for this Owner
Home Financials are based on the most recent Mortgage that was taken out on this home.Purchase Details
Purchase Details
Similar Homes in Reno, NV
Home Values in the Area
Average Home Value in this Area
Purchase History
| Date | Buyer | Sale Price | Title Company |
|---|---|---|---|
| Wu Ziqiang | -- | Acme Title & Escrow Services | |
| Wu Ziqiang | $1,996,000 | Acme Title And Escrow Svcs | |
| Dougherty Peter | $1,550,000 | First Centennial Title Co | |
| Obrien Dennis | $229,000 | First Centennial Title Co | |
| Rja Enterprises | $114,900 | Stewart Title Northern Nevad |
Mortgage History
| Date | Status | Borrower | Loan Amount |
|---|---|---|---|
| Open | Wu Ziqiang | $1,397,200 | |
| Previous Owner | Dougherty Peter | $350,000 | |
| Previous Owner | Obrien Dennis | $450,000 |
Property History
| Date | Event | Price | Change | Sq Ft Price |
|---|---|---|---|---|
| 07/28/2021 07/28/21 | Sold | $1,996,000 | +0.1% | $387 / Sq Ft |
| 06/07/2021 06/07/21 | Pending | -- | -- | -- |
| 05/27/2021 05/27/21 | For Sale | $1,995,000 | 0.0% | $387 / Sq Ft |
| 05/21/2021 05/21/21 | Pending | -- | -- | -- |
| 05/13/2021 05/13/21 | For Sale | $1,995,000 | -- | $387 / Sq Ft |
Tax History Compared to Growth
Tax History
| Year | Tax Paid | Tax Assessment Tax Assessment Total Assessment is a certain percentage of the fair market value that is determined by local assessors to be the total taxable value of land and additions on the property. | Land | Improvement |
|---|---|---|---|---|
| 2025 | $11,793 | $556,929 | $138,250 | $418,679 |
| 2024 | $11,793 | $541,017 | $119,000 | $422,017 |
| 2023 | $11,443 | $511,570 | $113,750 | $397,820 |
| 2022 | $11,106 | $413,935 | $77,000 | $336,935 |
| 2021 | $10,782 | $403,969 | $70,000 | $333,969 |
| 2020 | $10,466 | $400,120 | $70,000 | $330,120 |
| 2019 | $10,160 | $387,475 | $70,000 | $317,475 |
| 2018 | $9,865 | $369,492 | $63,000 | $306,492 |
| 2017 | $9,569 | $347,812 | $58,800 | $289,012 |
| 2016 | $9,327 | $318,434 | $56,000 | $262,434 |
| 2015 | $2,329 | $295,050 | $45,500 | $249,550 |
| 2014 | $9,038 | $278,895 | $31,500 | $247,395 |
| 2013 | -- | $282,403 | $28,000 | $254,403 |
Agents Affiliated with this Home
-
Bernie Atkinson

Seller's Agent in 2021
Bernie Atkinson
Ink Realty
(775) 525-0295
7 in this area
76 Total Sales
-
D
Buyer's Agent in 2021
Deborah Martin
Berkshire Hathaway HomeService
(775) 720-5001
Map
Source: Northern Nevada Regional MLS
MLS Number: 210005913
APN: 150-352-13
- 14200 Wild Quail Ct
- 14582 Grey Rock Ct
- 14501 Quail Rock Ct
- 14295 Black Eagle Ct
- 14250 Quiet Meadow Dr
- 14245 Prairie Flower Ct
- 4300 Wild Eagle Terrace
- 3600 Inspiration Point
- 3705 Boulder Patch
- 4775 Mount Rose Hwy
- 15900 Curtis Ln
- 13510 Fieldcreek Ln
- 615 Oxbow Ct
- 13275 W Saddlebow Dr
- 3687 Bozeman Dr Unit 1
- 3721 Calgary Dr
- 13450 Evening Song Ln Unit 3
- 1203 Kachina Ct
- 12955 Welcome Way Unit 6
- 13000 Silver Wolf Rd
- 14240 Table Rock Ct
- 14230 Eagle Springs Ct
- 14260 Table Rock Ct
- 14295 Via Contento Ct
- 14220 Eagle Springs Ct
- 14250 Table Rock Ct
- 14250 Table Rock Ct Unit 802
- 14270 Via Contento Ct
- 14270 Caballero Ct
- 14290 Caballero Ct
- 14255 Table Rock Ct
- 14175 Eagle Springs Ct
- 14275 Via Contento Ct Unit 9
- 14295 Caballero Ct
- 14215 Eagle Springs Ct
- 14210 Eagle Springs Ct
- 14240 Via Contento Ct
- 14270 Table Rock Ct
- 14240 Caballero Ct
- 14265 Via Contento Ct
