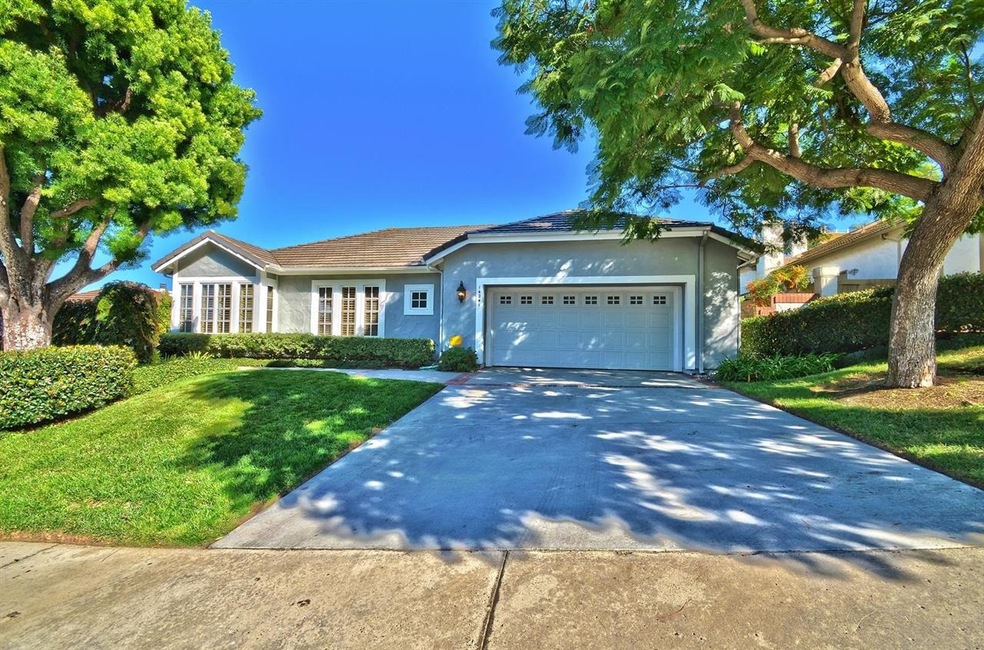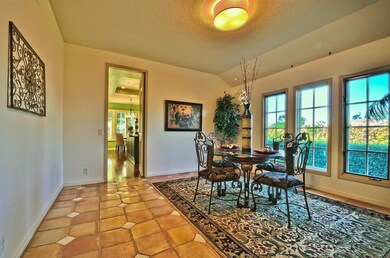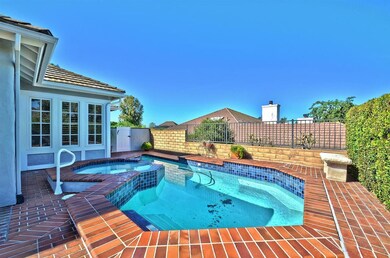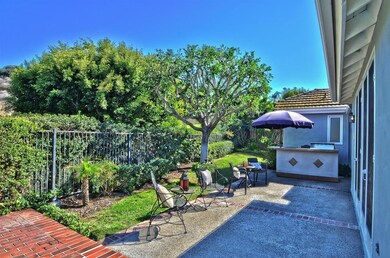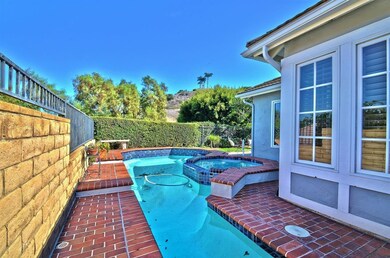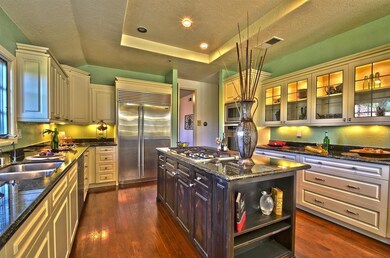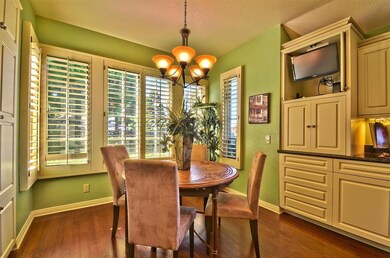
14241 Fox Run Row San Diego, CA 92130
Carmel Valley NeighborhoodHighlights
- Fitness Center
- Pool and Spa
- Gated Community
- Solana Santa Fe Elementary School Rated A
- Two Primary Bedrooms
- 11.35 Acre Lot
About This Home
As of July 2020Elegant single level charmer on peaceful cul-de-sac in gated community of Stratford. Great layout with eat-in kitchen, formal dining room, formal living room (with fireplace and granite wet bar) , a family room plus an office/library rotunda with built in shelves and clear story windows with remote open/closure. Recently redone gourmet kitchen with granite counter tops. The appliances are like new Deco Oven and warning drawer. Large sub zero. Lot's or storage and cabinets with some built ins. Fairbanks Country Club. It is also close to the shopping market and some great restaurants. You can drive to the village of Rancho Santa Fe within 7 minutes. Oh don't forget Ortega Vegetable stand that sells there produce to all the top restaurants. There are 2 Granite faced fireplaces with beautiful wood mantels. Large wet bar that has granite counter tops and 2 refrigerators for wine storage. Also a sink and lots of counter space so you can entertain or just relax in your home. There are dark wood laminate floors in the home and the bedrooms have the carpeting so you fell nice and cozy. The dining room has lots of wall space for your fine are and treasures to show off. There is Saltillo flooring in this room. The living room is stunning and has 2 sets for French doors that take out outside to the back yard and the BBQ area. There are plantation shutters through out the home. Beautiful wood windows throughout the home. There are 2 other bedrooms that have there own bathrooms. Master is on the other side of the home away from the kitchen and very private. Don't forget your his and her large bathrooms. The garage has built in storage and have a new epoxy floor. Can you imagine yourself relaxing or entertaining in this beautiful single story home.
Last Agent to Sell the Property
Stacey Miller
eXp Realty of California, Inc. License #00871629 Listed on: 11/10/2014

Home Details
Home Type
- Single Family
Est. Annual Taxes
- $19,621
Year Built
- Built in 1987
Lot Details
- 11.35 Acre Lot
- Cul-De-Sac
- Gated Home
- Property is Fully Fenced
- Level Lot
- Sprinklers on Timer
- Private Yard
- Property is zoned r1
HOA Fees
- $505 Monthly HOA Fees
Parking
- 2 Car Attached Garage
- Garage Door Opener
Home Design
- Mediterranean Architecture
- Plaster Walls
- Clay Roof
Interior Spaces
- 3,281 Sq Ft Home
- 1-Story Property
- Family Room
- Living Room with Fireplace
- 2 Fireplaces
- Dining Area
- Home Office
- Library
- Security Gate
Kitchen
- Breakfast Area or Nook
- Oven or Range
- Microwave
- Dishwasher
- Disposal
Flooring
- Brick
- Carpet
- Laminate
Bedrooms and Bathrooms
- 4 Bedrooms
- Fireplace in Primary Bedroom
- Double Master Bedroom
Laundry
- Laundry Room
- Washer
Pool
- Pool and Spa
- Lap Pool
- In Ground Pool
- Exercise
- In Ground Spa
- Gas Heated Pool
- Pool Equipment or Cover
Outdoor Features
- Deck
- Slab Porch or Patio
Utilities
- Zoned Cooling
- Separate Water Meter
- Gas Water Heater
- Water Softener
- Cable TV Available
Listing and Financial Details
- Assessor Parcel Number 3022621104
Community Details
Overview
- Association fees include exterior (landscaping), gated community, sewer, trash pickup, water
- Jd Richardson Co. Association, Phone Number (619) 234-9884
- Stratford Community
- Planned Unit Development
Amenities
- Community Barbecue Grill
- Clubhouse
- Laundry Facilities
Recreation
- Fitness Center
- Community Pool
- Community Spa
Security
- Gated Community
Ownership History
Purchase Details
Home Financials for this Owner
Home Financials are based on the most recent Mortgage that was taken out on this home.Purchase Details
Home Financials for this Owner
Home Financials are based on the most recent Mortgage that was taken out on this home.Purchase Details
Home Financials for this Owner
Home Financials are based on the most recent Mortgage that was taken out on this home.Purchase Details
Home Financials for this Owner
Home Financials are based on the most recent Mortgage that was taken out on this home.Purchase Details
Home Financials for this Owner
Home Financials are based on the most recent Mortgage that was taken out on this home.Purchase Details
Purchase Details
Similar Homes in the area
Home Values in the Area
Average Home Value in this Area
Purchase History
| Date | Type | Sale Price | Title Company |
|---|---|---|---|
| Grant Deed | $1,725,000 | First American Title Company | |
| Grant Deed | $1,150,000 | First American Title | |
| Grant Deed | $1,200,000 | First American Title Company | |
| Grant Deed | $840,000 | California Title Co | |
| Interfamily Deed Transfer | -- | First Southwestern Title | |
| Interfamily Deed Transfer | -- | -- | |
| Interfamily Deed Transfer | -- | -- | |
| Deed | $425,000 | -- |
Mortgage History
| Date | Status | Loan Amount | Loan Type |
|---|---|---|---|
| Open | $1,380,000 | New Conventional | |
| Previous Owner | $920,000 | Adjustable Rate Mortgage/ARM | |
| Previous Owner | $600,000 | Purchase Money Mortgage | |
| Previous Owner | $291,000 | Unknown | |
| Previous Owner | $320,000 | Purchase Money Mortgage | |
| Previous Owner | $330,000 | Purchase Money Mortgage |
Property History
| Date | Event | Price | Change | Sq Ft Price |
|---|---|---|---|---|
| 07/31/2020 07/31/20 | Sold | $1,725,000 | -8.6% | $526 / Sq Ft |
| 07/07/2020 07/07/20 | Pending | -- | -- | -- |
| 06/19/2020 06/19/20 | For Sale | $1,888,000 | +64.2% | $575 / Sq Ft |
| 04/30/2015 04/30/15 | Sold | $1,150,000 | -1.3% | $351 / Sq Ft |
| 03/11/2015 03/11/15 | Pending | -- | -- | -- |
| 02/09/2015 02/09/15 | Price Changed | $1,165,000 | -4.7% | $355 / Sq Ft |
| 11/09/2014 11/09/14 | For Sale | $1,223,000 | 0.0% | $373 / Sq Ft |
| 01/11/2013 01/11/13 | Rented | $4,500 | 0.0% | -- |
| 12/12/2012 12/12/12 | Under Contract | -- | -- | -- |
| 12/05/2012 12/05/12 | For Rent | $4,500 | -- | -- |
Tax History Compared to Growth
Tax History
| Year | Tax Paid | Tax Assessment Tax Assessment Total Assessment is a certain percentage of the fair market value that is determined by local assessors to be the total taxable value of land and additions on the property. | Land | Improvement |
|---|---|---|---|---|
| 2024 | $19,621 | $1,830,583 | $1,114,268 | $716,315 |
| 2023 | $19,194 | $1,794,690 | $1,092,420 | $702,270 |
| 2022 | $18,891 | $1,759,500 | $1,071,000 | $688,500 |
| 2021 | $18,558 | $1,725,000 | $1,050,000 | $675,000 |
| 2020 | $13,640 | $1,263,776 | $604,414 | $659,362 |
| 2019 | $13,377 | $1,238,997 | $592,563 | $646,434 |
| 2018 | $13,131 | $1,214,704 | $580,945 | $633,759 |
| 2017 | $12,908 | $1,190,887 | $569,554 | $621,333 |
| 2016 | $12,131 | $1,167,537 | $558,387 | $609,150 |
| 2015 | $11,434 | $1,100,000 | $550,000 | $550,000 |
| 2014 | -- | $1,008,000 | $504,000 | $504,000 |
Agents Affiliated with this Home
-

Seller's Agent in 2020
Tatiana Novick
Coldwell Banker Realty
(858) 888-5272
1 in this area
23 Total Sales
-

Buyer's Agent in 2020
Kathi Kostoff
Shaw Realty, Inc.
(858) 775-0400
1 in this area
14 Total Sales
-

Seller's Agent in 2015
Stacey Miller
eXp Realty of California, Inc.
(858) 349-6626
-
Michael Mishris
M
Buyer's Agent in 2015
Michael Mishris
M N M Real Estate
(858) 673-8890
1 in this area
28 Total Sales
-
Jean Logan
J
Seller's Agent in 2013
Jean Logan
Berkshire Hathaway HomeService
(858) 756-3795
5 in this area
6 Total Sales
-
Debe McInnis

Buyer's Agent in 2013
Debe McInnis
Pacific Sotheby's International Realty
(858) 722-2989
1 in this area
53 Total Sales
Map
Source: San Diego MLS
MLS Number: 140060718
APN: 302-262-11-04
- 14231 Fox Run Row
- 5325 Vista Del Dios
- 14242 Dalia Dr
- 14140 Dalia Dr
- 4955 Rancho Del Mar Trail
- 5302 Caminito Providencia
- 5893 Winland Hills Dr
- 5015 Rancho Quinta Bend
- 5347 Morning Sage Way
- 13705 Morning Light Trail
- 13722 Canyon Loop Trail
- 14002 Rancho Vista Bend
- 4690 Rancho Del Mar Tri
- 4650 Rancho Del Mar Trail
- 541 & 543 Camino Del Mar
- 3835 Via Reposo
- 5968 Ladys Secret Ct
- 14730 Caminito Porta Delgada Unit 24
- 14980 Via de la Valle
- 13675 Winstanley Way
