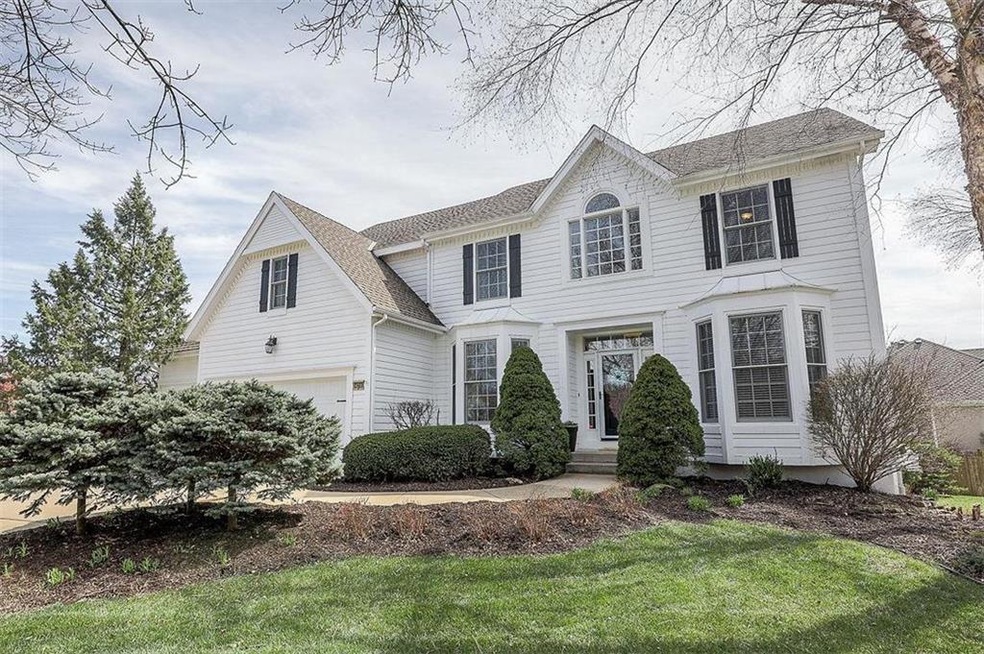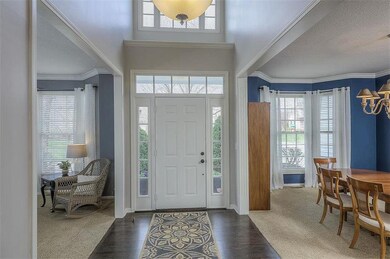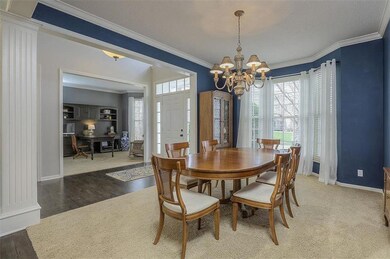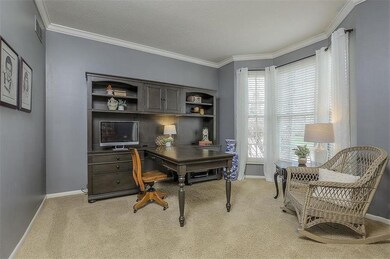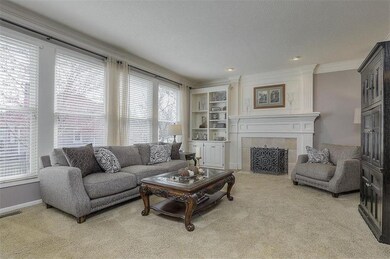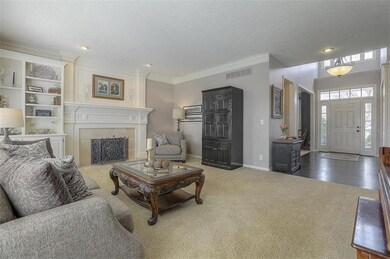
14241 Granada Ct Overland Park, KS 66224
Estimated Value: $732,037 - $788,000
Highlights
- Home Theater
- Deck
- Hearth Room
- Prairie Star Elementary School Rated A
- Great Room with Fireplace
- Recreation Room
About This Home
As of June 2020One owner Lambie Geer home that has been well maintained .5th non conforming bedroom w/ walk in closet,french doors leading out to very spacious finished daylight LL. Great natural light in LL w/2nd kitchen & 4 th bath. Master w/sitting rm., fireplace & 2 X large closets.Each bedroom has bath w / generous size rooms with walk in closets. Hearth room with vaulted ceilings ,fireplace in an open floor plan thru out this home. Very ample storage room w/ workshop.See supplements for major updates on home NEWER : 50 year Roof, HVAC, Cooktop,Garage Doors,Refinished Hardwood Floors,Interior & exterior paint, & more.
http://worthingtonks.org/
Home Details
Home Type
- Single Family
Est. Annual Taxes
- $7,112
Year Built
- Built in 1998
Lot Details
- 0.33 Acre Lot
- Wood Fence
- Corner Lot
- Level Lot
- Sprinkler System
HOA Fees
- $92 Monthly HOA Fees
Parking
- 3 Car Attached Garage
- Garage Door Opener
Home Design
- Traditional Architecture
- Composition Roof
- Lap Siding
Interior Spaces
- Wet Bar: Built-in Features, Ceramic Tiles, Carpet, Wet Bar, Shower Only, Double Vanity, Separate Shower And Tub, Shades/Blinds, Walk-In Closet(s), Cathedral/Vaulted Ceiling, Fireplace, Granite Counters, Hardwood, Kitchen Island, Pantry
- Central Vacuum
- Built-In Features: Built-in Features, Ceramic Tiles, Carpet, Wet Bar, Shower Only, Double Vanity, Separate Shower And Tub, Shades/Blinds, Walk-In Closet(s), Cathedral/Vaulted Ceiling, Fireplace, Granite Counters, Hardwood, Kitchen Island, Pantry
- Vaulted Ceiling
- Ceiling Fan: Built-in Features, Ceramic Tiles, Carpet, Wet Bar, Shower Only, Double Vanity, Separate Shower And Tub, Shades/Blinds, Walk-In Closet(s), Cathedral/Vaulted Ceiling, Fireplace, Granite Counters, Hardwood, Kitchen Island, Pantry
- Skylights
- Shades
- Plantation Shutters
- Drapes & Rods
- Great Room with Fireplace
- 3 Fireplaces
- Family Room
- Sitting Room
- Formal Dining Room
- Home Theater
- Home Office
- Recreation Room
- Workshop
- Home Gym
Kitchen
- Hearth Room
- Breakfast Area or Nook
- Built-In Range
- Recirculated Exhaust Fan
- Dishwasher
- Stainless Steel Appliances
- Kitchen Island
- Granite Countertops
- Laminate Countertops
- Disposal
Flooring
- Wood
- Wall to Wall Carpet
- Linoleum
- Laminate
- Stone
- Ceramic Tile
- Luxury Vinyl Plank Tile
- Luxury Vinyl Tile
Bedrooms and Bathrooms
- 4 Bedrooms
- Cedar Closet: Built-in Features, Ceramic Tiles, Carpet, Wet Bar, Shower Only, Double Vanity, Separate Shower And Tub, Shades/Blinds, Walk-In Closet(s), Cathedral/Vaulted Ceiling, Fireplace, Granite Counters, Hardwood, Kitchen Island, Pantry
- Walk-In Closet: Built-in Features, Ceramic Tiles, Carpet, Wet Bar, Shower Only, Double Vanity, Separate Shower And Tub, Shades/Blinds, Walk-In Closet(s), Cathedral/Vaulted Ceiling, Fireplace, Granite Counters, Hardwood, Kitchen Island, Pantry
- Double Vanity
- Bathtub with Shower
Laundry
- Laundry on main level
- Washer
- Sink Near Laundry
Finished Basement
- Basement Fills Entire Space Under The House
- Sump Pump
- Sub-Basement: Kitchen- 2nd, Family Room, Bathroom 4
- Natural lighting in basement
Home Security
- Home Security System
- Storm Doors
- Fire and Smoke Detector
Outdoor Features
- Deck
- Enclosed patio or porch
Schools
- Prairie Star Elementary School
- Blue Valley High School
Utilities
- Central Heating and Cooling System
Listing and Financial Details
- Assessor Parcel Number HP99990000-0099
Community Details
Overview
- Association fees include curbside recycling, trash pick up
- Worthington Subdivision
Recreation
- Community Pool
- Trails
Security
- Building Fire Alarm
Ownership History
Purchase Details
Home Financials for this Owner
Home Financials are based on the most recent Mortgage that was taken out on this home.Purchase Details
Home Financials for this Owner
Home Financials are based on the most recent Mortgage that was taken out on this home.Similar Homes in Overland Park, KS
Home Values in the Area
Average Home Value in this Area
Purchase History
| Date | Buyer | Sale Price | Title Company |
|---|---|---|---|
| Jeffrey J Cobb & Elizabeth A Cobb Rev Tr | -- | Stewart Title Company | |
| Cobb Jeffrey J | -- | Stewart Title Company |
Mortgage History
| Date | Status | Borrower | Loan Amount |
|---|---|---|---|
| Open | Jeffrey J Cobb J | $100,000 | |
| Open | Cobb Jeffrey J | $498,750 | |
| Previous Owner | Strickland Mark J | $280,650 | |
| Previous Owner | Strickland Mark J | $72,000 |
Property History
| Date | Event | Price | Change | Sq Ft Price |
|---|---|---|---|---|
| 06/16/2020 06/16/20 | Sold | -- | -- | -- |
| 04/15/2020 04/15/20 | Pending | -- | -- | -- |
| 03/27/2020 03/27/20 | For Sale | $544,900 | -- | $119 / Sq Ft |
Tax History Compared to Growth
Tax History
| Year | Tax Paid | Tax Assessment Tax Assessment Total Assessment is a certain percentage of the fair market value that is determined by local assessors to be the total taxable value of land and additions on the property. | Land | Improvement |
|---|---|---|---|---|
| 2024 | $8,098 | $72,726 | $14,909 | $57,817 |
| 2023 | $7,953 | $70,484 | $14,909 | $55,575 |
| 2022 | $7,259 | $63,009 | $14,909 | $48,100 |
| 2021 | $7,286 | $60,375 | $13,557 | $46,818 |
| 2020 | $7,440 | $60,398 | $13,557 | $46,841 |
| 2019 | $7,113 | $56,729 | $13,557 | $43,172 |
| 2018 | $6,678 | $52,325 | $12,327 | $39,998 |
| 2017 | $6,176 | $47,610 | $10,275 | $37,335 |
| 2016 | $5,722 | $44,183 | $8,941 | $35,242 |
| 2015 | $5,716 | $43,596 | $8,941 | $34,655 |
| 2013 | -- | $43,850 | $8,556 | $35,294 |
Agents Affiliated with this Home
-
Vicky Harmon

Seller's Agent in 2020
Vicky Harmon
Compass Realty Group
(913) 709-5448
8 in this area
87 Total Sales
-
Shelley Shatzer

Seller Co-Listing Agent in 2020
Shelley Shatzer
Compass Realty Group
(913) 707-4104
7 in this area
112 Total Sales
-
Randal Waggoner
R
Buyer's Agent in 2020
Randal Waggoner
Kansas City Regional Homes Inc
(913) 538-6900
2 in this area
9 Total Sales
Map
Source: Heartland MLS
MLS Number: 2211688
APN: HP99990000-0099
- 14160 Juniper St
- 14603 Linden St
- 3905 W 142nd Dr
- 4829 W 144th Terrace
- 3916 W 140th Dr
- 14620 Linden St
- 3809 W 138th St
- 3811 W 138th St
- 0 Mission Rd Unit HMS2528409
- 5428 W 145th Terrace
- 13614 Granada Dr
- 3713 W 140th St
- 13630 Granada Dr
- 13611 Granada Dr
- 5434 W 145th St
- 5437 W 145th Terrace
- 4507 W 137th St
- 13608 Granada St
- 4419 W 137th St
- 13614 Fontana St
- 14241 Granada Ct
- 14204 Granada Rd
- 14204 Granada Rd
- 14245 Granada Ct
- 14240 Granada Ct
- 14201 Granada Rd
- 14124 Granada Rd
- 14249 Granada Ct
- 14208 Granada Rd
- 14205 Granada Rd
- 14113 Granada Rd
- 14248 Granada Ct
- 14253 Granada Ct
- 14120 Granada Rd
- 14212 Granada Rd
- 14209 Granada Rd
- 14252 Granada Ct
- 14109 Granada Rd
- 14116 Granada Rd
- 4549 W 141st Terrace
