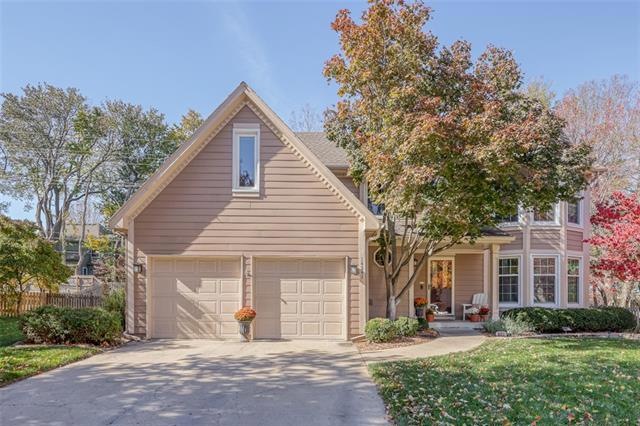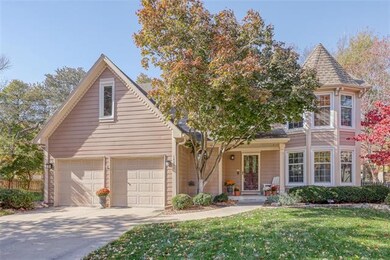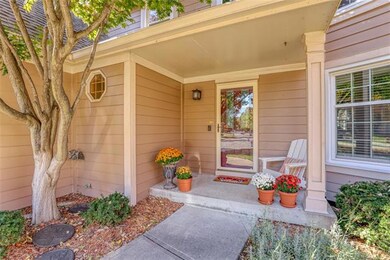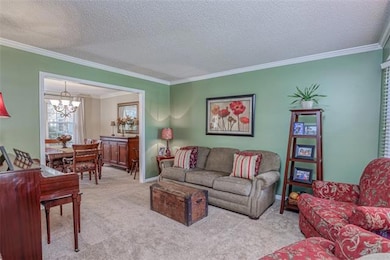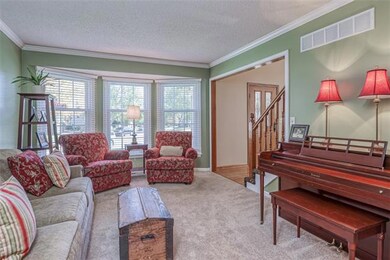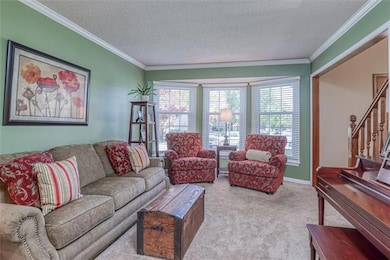
14241 W 113th Terrace Lenexa, KS 66215
Highlights
- Vaulted Ceiling
- Traditional Architecture
- Separate Formal Living Room
- Walnut Grove Elementary School Rated A-
- Wood Flooring
- Granite Countertops
About This Home
As of December 2022Wow! Move in ready! Coveted Homestead Creek Subdivision. Fabulous location on the end of a Cul-de-sac treed and fenced lot. Beautiful 2 story with 4 Bedroom, 3.5 Baths and 2 Car Garage.
Updated Kitchen with quartz countertops and new Microwave and Dishwasher in 2022. Large Great Room with new Kozy Heated Gas Fireplace with blower and remote control. Covered Screened in Deck off the Great room plus patio. Dining room and Living room. Larger Master Bedroom with California Closet and a Master bath with double vanity, soaker tub and separate shower. 2nd Floor Laundry off the Master. Hall Bath remodeled with double vanity and shower over tub. Finished Rec Room in the Lower Level, added storage and full bath. Additional Newer items include: Furnace in 2022, A/C in 2015, HWH in 2019, Windows in 2015. Additional features include: Sprinkler System, Central Vacuum, Attic Fan, Added Insulation, Updated Front door and Back Door. HOA includes a Community Swimming Pool and Play Area. Hurry Do Not Miss this One!
Last Agent to Sell the Property
Jennifer Martin
RE/MAX State Line License #BR00049110 Listed on: 10/25/2022

Home Details
Home Type
- Single Family
Est. Annual Taxes
- $4,800
Year Built
- Built in 1988
Lot Details
- 0.26 Acre Lot
- Cul-De-Sac
- East Facing Home
- Wood Fence
- Level Lot
- Many Trees
HOA Fees
- $31 Monthly HOA Fees
Parking
- 2 Car Attached Garage
- Inside Entrance
- Front Facing Garage
Home Design
- Traditional Architecture
- Frame Construction
- Composition Roof
Interior Spaces
- Wet Bar: Ceramic Tiles, Shower Only, Built-in Features, Carpet, Shades/Blinds, Double Vanity, Shower Over Tub, Ceiling Fan(s), Separate Shower And Tub, Hardwood, Quartz Counter, Fireplace
- Built-In Features: Ceramic Tiles, Shower Only, Built-in Features, Carpet, Shades/Blinds, Double Vanity, Shower Over Tub, Ceiling Fan(s), Separate Shower And Tub, Hardwood, Quartz Counter, Fireplace
- Vaulted Ceiling
- Ceiling Fan: Ceramic Tiles, Shower Only, Built-in Features, Carpet, Shades/Blinds, Double Vanity, Shower Over Tub, Ceiling Fan(s), Separate Shower And Tub, Hardwood, Quartz Counter, Fireplace
- Skylights
- Shades
- Plantation Shutters
- Drapes & Rods
- Great Room with Fireplace
- Separate Formal Living Room
- Formal Dining Room
- Screened Porch
- Finished Basement
- Sub-Basement: Sun Room, Bathroom 3
- Laundry on upper level
Kitchen
- Eat-In Kitchen
- Electric Oven or Range
- Dishwasher
- Granite Countertops
- Laminate Countertops
- Wood Stained Kitchen Cabinets
- Disposal
Flooring
- Wood
- Wall to Wall Carpet
- Linoleum
- Laminate
- Stone
- Ceramic Tile
- Luxury Vinyl Plank Tile
- Luxury Vinyl Tile
Bedrooms and Bathrooms
- 4 Bedrooms
- Cedar Closet: Ceramic Tiles, Shower Only, Built-in Features, Carpet, Shades/Blinds, Double Vanity, Shower Over Tub, Ceiling Fan(s), Separate Shower And Tub, Hardwood, Quartz Counter, Fireplace
- Walk-In Closet: Ceramic Tiles, Shower Only, Built-in Features, Carpet, Shades/Blinds, Double Vanity, Shower Over Tub, Ceiling Fan(s), Separate Shower And Tub, Hardwood, Quartz Counter, Fireplace
- Double Vanity
- Bathtub with Shower
Schools
- Walnut Grove Elementary School
- Olathe East High School
Additional Features
- Playground
- City Lot
- Central Heating and Cooling System
Listing and Financial Details
- Assessor Parcel Number DP34840000-0014
Community Details
Overview
- Homestead Creek Association
- Homestead Creek Subdivision
Recreation
- Community Pool
Ownership History
Purchase Details
Purchase Details
Home Financials for this Owner
Home Financials are based on the most recent Mortgage that was taken out on this home.Similar Homes in the area
Home Values in the Area
Average Home Value in this Area
Purchase History
| Date | Type | Sale Price | Title Company |
|---|---|---|---|
| Deed | -- | None Listed On Document | |
| Warranty Deed | -- | Continental Title Company |
Mortgage History
| Date | Status | Loan Amount | Loan Type |
|---|---|---|---|
| Previous Owner | $110,000 | Credit Line Revolving | |
| Previous Owner | $20,000 | Credit Line Revolving | |
| Previous Owner | $199,500 | New Conventional | |
| Previous Owner | $29,500 | Stand Alone Second | |
| Previous Owner | $32,900 | Credit Line Revolving |
Property History
| Date | Event | Price | Change | Sq Ft Price |
|---|---|---|---|---|
| 05/28/2025 05/28/25 | For Sale | $473,000 | +11.3% | $150 / Sq Ft |
| 12/28/2022 12/28/22 | Sold | -- | -- | -- |
| 11/22/2022 11/22/22 | Pending | -- | -- | -- |
| 11/10/2022 11/10/22 | Price Changed | $425,000 | -2.3% | $135 / Sq Ft |
| 10/25/2022 10/25/22 | For Sale | $435,000 | -- | $138 / Sq Ft |
Tax History Compared to Growth
Tax History
| Year | Tax Paid | Tax Assessment Tax Assessment Total Assessment is a certain percentage of the fair market value that is determined by local assessors to be the total taxable value of land and additions on the property. | Land | Improvement |
|---|---|---|---|---|
| 2024 | $5,665 | $50,129 | $9,212 | $40,917 |
| 2023 | $5,565 | $48,381 | $8,371 | $40,010 |
| 2022 | $4,261 | $36,179 | $7,611 | $28,568 |
| 2021 | $4,537 | $36,662 | $6,920 | $29,742 |
| 2020 | $4,240 | $33,971 | $6,920 | $27,051 |
| 2019 | $4,028 | $32,073 | $6,020 | $26,053 |
| 2018 | $4,002 | $31,636 | $6,020 | $25,616 |
| 2017 | $3,686 | $28,865 | $5,236 | $23,629 |
| 2016 | $3,292 | $26,462 | $5,236 | $21,226 |
| 2015 | $3,245 | $26,094 | $5,236 | $20,858 |
| 2013 | -- | $24,656 | $4,991 | $19,665 |
Agents Affiliated with this Home
-
Brooke Winfrey
B
Seller's Agent in 2025
Brooke Winfrey
ReeceNichols- Leawood Town Center
(913) 220-9374
10 Total Sales
-
Rob Ellerman

Seller Co-Listing Agent in 2025
Rob Ellerman
ReeceNichols - Lees Summit
(816) 304-4434
159 in this area
5,173 Total Sales
-

Seller's Agent in 2022
Jennifer Martin
RE/MAX State Line
(913) 338-1880
-
Cindy Cowherd

Buyer's Agent in 2022
Cindy Cowherd
ReeceNichols -The Village
(913) 706-7753
1 in this area
38 Total Sales
Map
Source: Heartland MLS
MLS Number: 2409786
APN: DP34840000-0014
- 11415 Oakview Dr
- 14037 W 112th Terrace
- 11213 S Rene St Unit 1003
- 13782 W 115th St
- 11239 S Summit St Unit 2200
- 11290 S Pflumm Rd
- 11179 S Summit # 1701 St
- 11186 S Pflumm Rd
- 13302 W 113th St
- 12786 W 110th Terrace
- 11992 S Rene St
- 11522 Parkhill St
- 11725 Gillette St
- 12704 W 110th Terrace
- 14242 W 121st St
- 12699 W 110th Terrace
- 12659 W 110th Terrace
- 12661 W 110th Terrace
- 12109 S Acuff Ln
- 11696 Rosehill Rd
