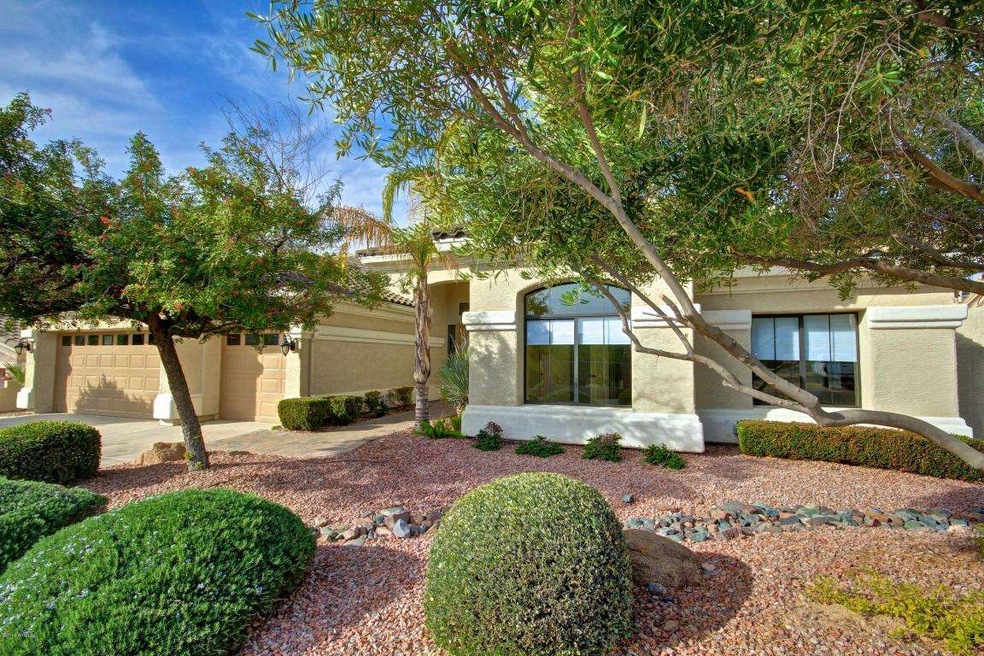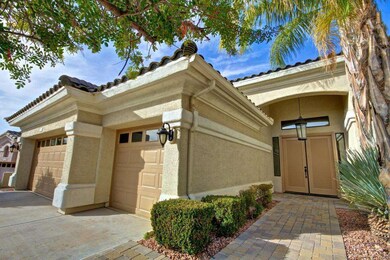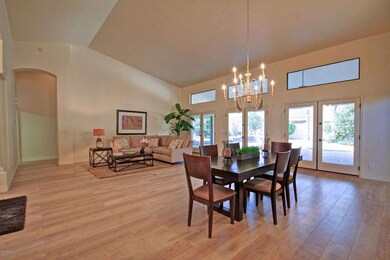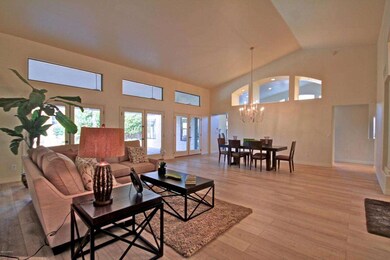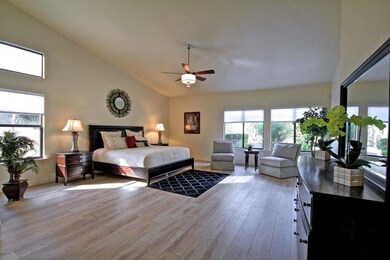
14244 N 14th Place Phoenix, AZ 85022
Moon Valley NeighborhoodHighlights
- Golf Course Community
- Play Pool
- Mountain View
- Shadow Mountain High School Rated A-
- 0.22 Acre Lot
- Clubhouse
About This Home
As of April 2014The largest floor plan in the neighborhood. This single level home has a double-door entry. Blonde wide plank flooring throughout, high ceiling & many architectural details. Triple French style doors that lead to the backyard with a pavered covered patio and sparkling free-formed pool. Master bedroom suite has a sitting area & walk-in closets. A great finished basement. Very spacious and open floor-plan. Plenty of storage and a large 3 car garage. MUST see & Move-in ready!!!
Last Buyer's Agent
Sean Painter
Berkshire Hathaway HomeServices Arizona Properties License #SA511456000
Home Details
Home Type
- Single Family
Est. Annual Taxes
- $4,711
Year Built
- Built in 1994
Lot Details
- 9,595 Sq Ft Lot
- Desert faces the front of the property
- Block Wall Fence
- Backyard Sprinklers
- Private Yard
- Grass Covered Lot
Parking
- 3 Car Garage
- 2 Open Parking Spaces
- Garage Door Opener
Home Design
- Wood Frame Construction
- Tile Roof
- Stucco
Interior Spaces
- 4,248 Sq Ft Home
- 1-Story Property
- Wet Bar
- Vaulted Ceiling
- Ceiling Fan
- Gas Fireplace
- Double Pane Windows
- Family Room with Fireplace
- 2 Fireplaces
- Living Room with Fireplace
- Mountain Views
- Finished Basement
- Basement Fills Entire Space Under The House
- Laundry in unit
Kitchen
- Eat-In Kitchen
- Breakfast Bar
- Gas Cooktop
- Built-In Microwave
- Kitchen Island
- Granite Countertops
Flooring
- Wood
- Carpet
- Tile
Bedrooms and Bathrooms
- 5 Bedrooms
- Walk-In Closet
- Remodeled Bathroom
- Primary Bathroom is a Full Bathroom
- 3.5 Bathrooms
- Dual Vanity Sinks in Primary Bathroom
- Bathtub With Separate Shower Stall
Pool
- Play Pool
- Heated Spa
Outdoor Features
- Covered patio or porch
Schools
- Hidden Hills Elementary School
- Shea Middle School
- Shadow Mountain High School
Utilities
- Refrigerated Cooling System
- Zoned Heating
- High Speed Internet
- Cable TV Available
Listing and Financial Details
- Tax Lot 30
- Assessor Parcel Number 214-47-531
Community Details
Overview
- Property has a Home Owners Association
- Pt Mtnside Golf Association, Phone Number (602) 277-7070
- Built by Beazer Homes
- Legacy At The Pointe Subdivision
Amenities
- Clubhouse
- Recreation Room
Recreation
- Golf Course Community
- Heated Community Pool
- Community Spa
- Bike Trail
Ownership History
Purchase Details
Home Financials for this Owner
Home Financials are based on the most recent Mortgage that was taken out on this home.Purchase Details
Home Financials for this Owner
Home Financials are based on the most recent Mortgage that was taken out on this home.Purchase Details
Purchase Details
Purchase Details
Home Financials for this Owner
Home Financials are based on the most recent Mortgage that was taken out on this home.Purchase Details
Home Financials for this Owner
Home Financials are based on the most recent Mortgage that was taken out on this home.Purchase Details
Home Financials for this Owner
Home Financials are based on the most recent Mortgage that was taken out on this home.Purchase Details
Home Financials for this Owner
Home Financials are based on the most recent Mortgage that was taken out on this home.Purchase Details
Home Financials for this Owner
Home Financials are based on the most recent Mortgage that was taken out on this home.Purchase Details
Home Financials for this Owner
Home Financials are based on the most recent Mortgage that was taken out on this home.Purchase Details
Purchase Details
Home Financials for this Owner
Home Financials are based on the most recent Mortgage that was taken out on this home.Purchase Details
Home Financials for this Owner
Home Financials are based on the most recent Mortgage that was taken out on this home.Similar Homes in Phoenix, AZ
Home Values in the Area
Average Home Value in this Area
Purchase History
| Date | Type | Sale Price | Title Company |
|---|---|---|---|
| Interfamily Deed Transfer | -- | Servicelink | |
| Warranty Deed | $631,500 | Lawyers Title Of Arizona Inc | |
| Trustee Deed | $492,000 | Fidelity National Title | |
| Interfamily Deed Transfer | -- | None Available | |
| Interfamily Deed Transfer | -- | None Available | |
| Interfamily Deed Transfer | -- | Title First National | |
| Interfamily Deed Transfer | -- | Grand Canyon Title Agency In | |
| Interfamily Deed Transfer | -- | Grand Canyon Title Agency In | |
| Interfamily Deed Transfer | -- | Grand Canyon Title Agency In | |
| Interfamily Deed Transfer | -- | -- | |
| Interfamily Deed Transfer | -- | Grand Canyon Title Agency In | |
| Interfamily Deed Transfer | -- | First American Title | |
| Interfamily Deed Transfer | -- | First American Title | |
| Interfamily Deed Transfer | -- | -- | |
| Warranty Deed | $363,000 | Fidelity Title | |
| Warranty Deed | $343,352 | Lawyers Title | |
| Warranty Deed | -- | Lawyers Title |
Mortgage History
| Date | Status | Loan Amount | Loan Type |
|---|---|---|---|
| Open | $200,000 | Credit Line Revolving | |
| Open | $480,000 | New Conventional | |
| Closed | $134,144 | Credit Line Revolving | |
| Closed | $119,027 | Credit Line Revolving | |
| Closed | $511,000 | Adjustable Rate Mortgage/ARM | |
| Closed | $524,000 | New Conventional | |
| Closed | $96,953 | Credit Line Revolving | |
| Closed | $496,000 | New Conventional | |
| Previous Owner | $625,000 | Purchase Money Mortgage | |
| Previous Owner | $282,700 | Purchase Money Mortgage | |
| Previous Owner | $100,000 | Credit Line Revolving | |
| Previous Owner | $280,000 | No Value Available | |
| Previous Owner | $281,500 | No Value Available | |
| Previous Owner | $290,400 | New Conventional | |
| Previous Owner | $243,350 | New Conventional |
Property History
| Date | Event | Price | Change | Sq Ft Price |
|---|---|---|---|---|
| 05/21/2025 05/21/25 | Price Changed | $1,274,000 | -1.2% | $300 / Sq Ft |
| 04/16/2025 04/16/25 | Price Changed | $1,290,000 | -6.2% | $304 / Sq Ft |
| 03/14/2025 03/14/25 | For Sale | $1,375,000 | +117.7% | $324 / Sq Ft |
| 04/22/2014 04/22/14 | Sold | $631,500 | -3.6% | $149 / Sq Ft |
| 04/07/2014 04/07/14 | Pending | -- | -- | -- |
| 03/06/2014 03/06/14 | Price Changed | $655,000 | -2.6% | $154 / Sq Ft |
| 01/31/2014 01/31/14 | For Sale | $672,500 | -- | $158 / Sq Ft |
Tax History Compared to Growth
Tax History
| Year | Tax Paid | Tax Assessment Tax Assessment Total Assessment is a certain percentage of the fair market value that is determined by local assessors to be the total taxable value of land and additions on the property. | Land | Improvement |
|---|---|---|---|---|
| 2025 | $5,847 | $64,771 | -- | -- |
| 2024 | $5,712 | $61,686 | -- | -- |
| 2023 | $5,712 | $75,270 | $15,050 | $60,220 |
| 2022 | $5,649 | $57,170 | $11,430 | $45,740 |
| 2021 | $5,667 | $56,180 | $11,230 | $44,950 |
| 2020 | $5,474 | $54,270 | $10,850 | $43,420 |
| 2019 | $5,482 | $55,600 | $11,120 | $44,480 |
| 2018 | $5,282 | $53,130 | $10,620 | $42,510 |
| 2017 | $5,038 | $57,510 | $11,500 | $46,010 |
| 2016 | $4,944 | $57,260 | $11,450 | $45,810 |
| 2015 | $4,534 | $55,660 | $11,130 | $44,530 |
Agents Affiliated with this Home
-
Launi Brockett

Seller's Agent in 2025
Launi Brockett
HomeSmart
(480) 235-8656
2 in this area
48 Total Sales
-
Phil Tibi

Seller's Agent in 2014
Phil Tibi
Compass
(602) 320-1000
1 in this area
183 Total Sales
-
Keith Mishkin

Seller Co-Listing Agent in 2014
Keith Mishkin
Cambridge Properties
(602) 787-6328
4 in this area
166 Total Sales
-
S
Buyer's Agent in 2014
Sean Painter
Berkshire Hathaway HomeServices Arizona Properties
Map
Source: Arizona Regional Multiple Listing Service (ARMLS)
MLS Number: 5062579
APN: 214-47-531
- 1309 E Meadow Ln
- 1216 E Rowlands Ln
- 1234 E Claire Dr
- 1221 E Claire Dr
- 1227 E Sheena Dr
- 14112 N 12th St
- 1514 E Eugie Ave
- 1731 E Evans Dr
- 13614 N 12th Way
- 14025 N 11th Place
- 1302 E Voltaire Ave
- 13444 N 13th St
- 1711 E Sharon Dr
- 1334 E Voltaire Ave
- 1813 E Sheena Dr
- 1331 E Voltaire Ave
- 1819 E Sheena Dr
- 1833 E Redfield Rd
- 1111 E Village Circle Dr N
- 13412 N 14th Place
