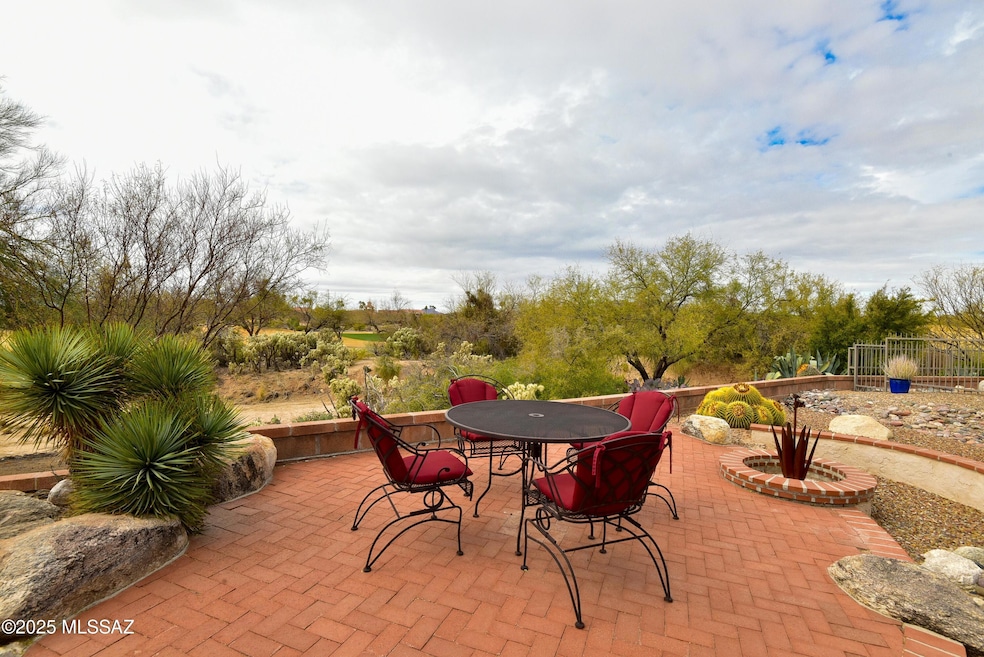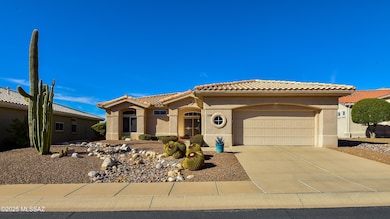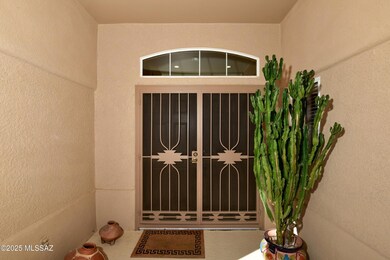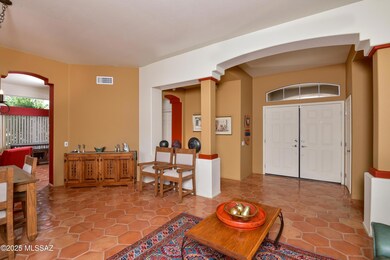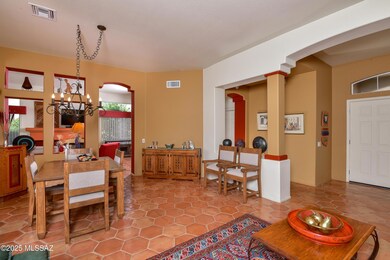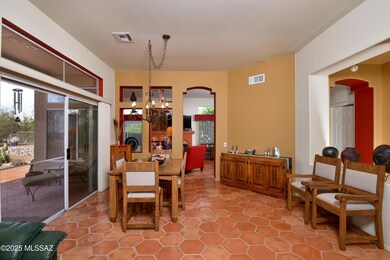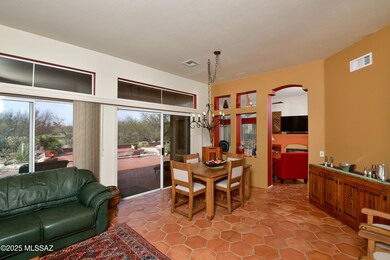
14245 N Silkwind Way Oro Valley, AZ 85755
Highlights
- On Golf Course
- Spa
- Clubhouse
- Fitness Center
- Senior Community
- Contemporary Architecture
About This Home
As of April 2025Special golf course home located on the 10th hole of the Views Golf Course. Beautiful views of the water hole and mountains from the side and mountain views from the front of the home. Don't miss the gorgeous sunset views. This 2 bedroom, 2 bath home is not to be missed. As you enter the home you look towards the beautiful back patio area with brick pavers. Special features of the home include Updated Kitchen with SS appliances granite countertops, Family Room with Gas Fireplace, Family Room over looks Dining and Living room, Stone and Tile flooring throughout the home, Spacious Master with updated Bathroom with huge, updated Shower, Walkin in closet, large laundry room and don't forget the 2.5 garage space. This is a gorgeous home and priced to sell. Call for your private showing.
Home Details
Home Type
- Single Family
Est. Annual Taxes
- $3,872
Year Built
- Built in 1992
Lot Details
- 7,983 Sq Ft Lot
- On Golf Course
- East Facing Home
- Masonry wall
- Wrought Iron Fence
- Paved or Partially Paved Lot
- Back and Front Yard
- Property is zoned Oro Valley - PAD
HOA Fees
- $309 Monthly HOA Fees
Property Views
- Golf Course
- Mountain
Home Design
- Contemporary Architecture
- Frame With Stucco
- Tile Roof
Interior Spaces
- 1,776 Sq Ft Home
- 1-Story Property
- Ceiling Fan
- Gas Fireplace
- Double Pane Windows
- Family Room with Fireplace
- Family Room Off Kitchen
- Living Room
- Formal Dining Room
- Recreation Room
Kitchen
- Gas Cooktop
- Microwave
- Dishwasher
- Stainless Steel Appliances
- Disposal
Flooring
- Stone
- Terracotta
Bedrooms and Bathrooms
- 2 Bedrooms
- 2 Full Bathrooms
- Dual Vanity Sinks in Primary Bathroom
- Separate Shower in Primary Bathroom
- Bathtub with Shower
Laundry
- Laundry Room
- Dryer
- Washer
- Sink Near Laundry
Home Security
- Alarm System
- Fire and Smoke Detector
Parking
- 2.5 Car Garage
- Parking Storage or Cabinetry
- Garage Door Opener
- Driveway
- Golf Cart Garage
Accessible Home Design
- No Interior Steps
Outdoor Features
- Spa
- Covered patio or porch
Schools
- Painted Sky Elementary School
- Coronado K-8 Middle School
- Ironwood Ridge High School
Utilities
- Central Air
- Heating System Uses Natural Gas
- Natural Gas Water Heater
- Cable TV Available
Community Details
Overview
- Senior Community
- Association fees include blanket insurance policy, common area maintenance, garbage collection, street maintenance
- $370 HOA Transfer Fee
- Sun City Voistoso Association, Phone Number (520) 917-8072
- Sun City Oro Valley Community
- Sun City Vistoso Unit 18 Subdivision
- The community has rules related to deed restrictions
Amenities
- Clubhouse
Recreation
- Golf Course Community
- Tennis Courts
- Pickleball Courts
- Sport Court
- Shuffleboard Court
- Fitness Center
- Community Pool
- Community Spa
- Park
- Jogging Path
Ownership History
Purchase Details
Home Financials for this Owner
Home Financials are based on the most recent Mortgage that was taken out on this home.Purchase Details
Purchase Details
Purchase Details
Home Financials for this Owner
Home Financials are based on the most recent Mortgage that was taken out on this home.Purchase Details
Purchase Details
Similar Homes in the area
Home Values in the Area
Average Home Value in this Area
Purchase History
| Date | Type | Sale Price | Title Company |
|---|---|---|---|
| Warranty Deed | $550,000 | First American Title Insurance | |
| Interfamily Deed Transfer | -- | None Available | |
| Interfamily Deed Transfer | -- | None Available | |
| Special Warranty Deed | $310,000 | Catalina Title | |
| Special Warranty Deed | $310,000 | Catalina Title | |
| Interfamily Deed Transfer | -- | -- | |
| Joint Tenancy Deed | $247,000 | -- |
Mortgage History
| Date | Status | Loan Amount | Loan Type |
|---|---|---|---|
| Open | $440,000 | New Conventional | |
| Previous Owner | $100,000 | New Conventional |
Property History
| Date | Event | Price | Change | Sq Ft Price |
|---|---|---|---|---|
| 04/28/2025 04/28/25 | Sold | $550,000 | 0.0% | $310 / Sq Ft |
| 04/25/2025 04/25/25 | Pending | -- | -- | -- |
| 02/20/2025 02/20/25 | For Sale | $550,000 | +77.4% | $310 / Sq Ft |
| 07/14/2015 07/14/15 | Sold | $310,000 | 0.0% | $175 / Sq Ft |
| 06/14/2015 06/14/15 | Pending | -- | -- | -- |
| 04/25/2015 04/25/15 | For Sale | $310,000 | -- | $175 / Sq Ft |
Tax History Compared to Growth
Tax History
| Year | Tax Paid | Tax Assessment Tax Assessment Total Assessment is a certain percentage of the fair market value that is determined by local assessors to be the total taxable value of land and additions on the property. | Land | Improvement |
|---|---|---|---|---|
| 2024 | $3,872 | $31,027 | -- | -- |
| 2023 | $3,725 | $29,550 | $0 | $0 |
| 2022 | $3,546 | $28,143 | $0 | $0 |
| 2021 | $3,502 | $25,526 | $0 | $0 |
| 2020 | $3,446 | $25,526 | $0 | $0 |
| 2019 | $3,337 | $26,790 | $0 | $0 |
| 2018 | $3,194 | $23,213 | $0 | $0 |
| 2017 | $3,298 | $23,213 | $0 | $0 |
| 2016 | $3,130 | $22,808 | $0 | $0 |
| 2015 | $3,707 | $23,317 | $0 | $0 |
Agents Affiliated with this Home
-
Camille Herbst
C
Seller's Agent in 2025
Camille Herbst
Coldwell Banker Realty
(520) 352-2700
18 in this area
60 Total Sales
-
Elizabeth Eisenmann
E
Buyer's Agent in 2025
Elizabeth Eisenmann
Coldwell Banker Realty
(520) 833-2377
9 in this area
20 Total Sales
-
J
Seller's Agent in 2015
Jack Murray
Long Realty Company
-
B
Seller Co-Listing Agent in 2015
Barbara Murray
Long Realty Company
-
Robin Larue-Starr
R
Buyer's Agent in 2015
Robin Larue-Starr
Coldwell Banker Realty
(520) 991-3253
1 in this area
26 Total Sales
Map
Source: MLS of Southern Arizona
MLS Number: 22505116
APN: 223-01-3650
- 14218 N Cirrus Hill Dr
- 1845 E Mellow Trail
- 14180 N Trade Winds Way
- 14340 N Rusty Gate Trail Unit 2
- 1845 E Somnolent Way
- 1857 E Somnolent Way
- 1726 E Mellow Trail
- 2229 E Celosia Way
- 14420 N Del Webb Blvd
- 14331 N Copperstone Dr
- 2281 E Gerbera Way
- 14311 N Carissa Dr
- 2246 E Amaranth St
- 14045 N Desert Butte Dr
- 14513 N Lost Arrow Dr
- 13990 N Cirrus Hill Dr
- 2312 E Coreopsis Way
- 1620 E Chisholm Ln
- 13942 N Cirrus Hill Dr
- 14006 N Green Tree Dr
