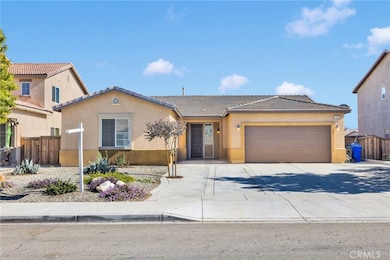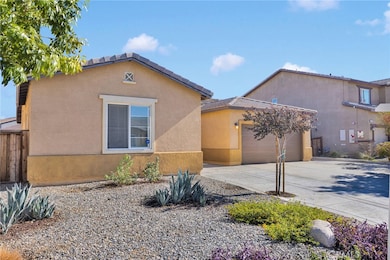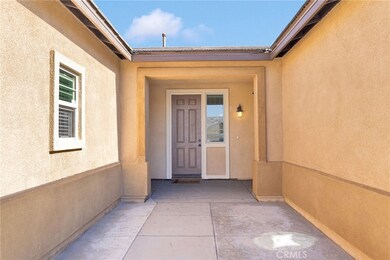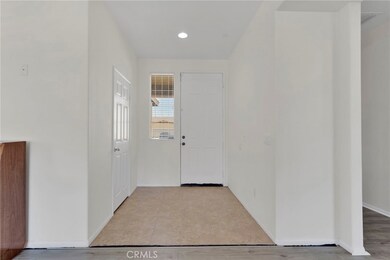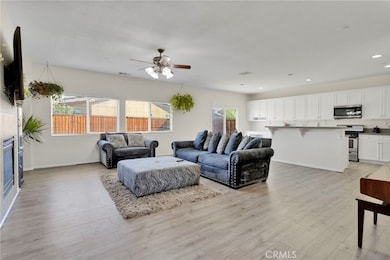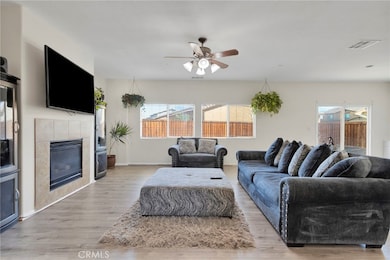14245 Purple Canyon Rd Adelanto, CA 92301
Mesa Linda NeighborhoodEstimated payment $2,725/month
Highlights
- Mountain View
- 2 Car Attached Garage
- Recessed Lighting
- No HOA
- Patio
- Laundry Room
About This Home
Welcome to this beautiful Adelanto home offering comfort, style, and convenience in a prime location close to shopping, dining, and local amenities. As you arrive, you’ll appreciate the easy-care desertscape front yard, providing a clean and modern curb appeal that perfectly complements the surrounding desert charm. Step inside and be greeted by an open and inviting floor plan with new flooring throughout, recessed lighting, and high ceilings (9 feet+) that create a spacious and airy atmosphere. The living and dining areas flow seamlessly together, making it ideal for both relaxing evenings and entertaining guests. The kitchen features granite countertops, ample cabinet space, and a layout that’s perfect for everyday cooking or hosting family gatherings. Each of the three bedrooms offers generous space and natural light, while the three bathrooms provide both function and comfort for the whole household. The backyard offers a clean slate, ready for you to design your dream outdoor retreat — whether that’s a garden, patio, or play area.
Located in a quiet, established neighborhood, this home combines modern updates with a versatile layout and plenty of potential to make it your own. Don’t miss this opportunity to own a well-maintained home in the growing Adelanto community! Owner is still finishing up with floor installation.
Listing Agent
Realty ONE Group Empire Brokerage Phone: 760-953-2066 License #02077275 Listed on: 11/05/2025

Co-Listing Agent
Realty ONE Group Empire Brokerage Phone: 760-953-2066 License #02205810
Home Details
Home Type
- Single Family
Est. Annual Taxes
- $5,248
Year Built
- Built in 2014
Lot Details
- 7,532 Sq Ft Lot
- Density is up to 1 Unit/Acre
Parking
- 2 Car Attached Garage
- Parking Available
- Front Facing Garage
- Driveway
Property Views
- Mountain
- Neighborhood
Home Design
- Entry on the 1st floor
Interior Spaces
- 1,947 Sq Ft Home
- 1-Story Property
- Recessed Lighting
- Family Room with Fireplace
Kitchen
- Gas and Electric Range
- Free-Standing Range
- Microwave
- Dishwasher
- Disposal
Bedrooms and Bathrooms
- 3 Main Level Bedrooms
Laundry
- Laundry Room
- 220 Volts In Laundry
Outdoor Features
- Patio
- Exterior Lighting
Utilities
- Central Heating and Cooling System
- 220 Volts in Garage
- Natural Gas Connected
- Water Heater
- Phone Available
- Cable TV Available
Community Details
- No Home Owners Association
Listing and Financial Details
- Tax Lot 55
- Tax Tract Number 16356
- Assessor Parcel Number 3103083710000
- $2,728 per year additional tax assessments
Map
Home Values in the Area
Average Home Value in this Area
Tax History
| Year | Tax Paid | Tax Assessment Tax Assessment Total Assessment is a certain percentage of the fair market value that is determined by local assessors to be the total taxable value of land and additions on the property. | Land | Improvement |
|---|---|---|---|---|
| 2025 | $5,248 | $257,007 | $51,402 | $205,605 |
| 2024 | $5,248 | $251,968 | $50,394 | $201,574 |
| 2023 | $5,290 | $247,028 | $49,406 | $197,622 |
| 2022 | $5,015 | $242,184 | $48,437 | $193,747 |
| 2021 | $5,138 | $237,435 | $47,487 | $189,948 |
| 2020 | $4,927 | $229,679 | $27,474 | $202,205 |
| 2019 | $4,855 | $225,175 | $26,935 | $198,240 |
| 2018 | $5,218 | $220,760 | $26,407 | $194,353 |
| 2017 | $5,080 | $216,431 | $25,889 | $190,542 |
| 2016 | $4,882 | $212,187 | $25,381 | $186,806 |
| 2015 | -- | $0 | $0 | $0 |
Property History
| Date | Event | Price | List to Sale | Price per Sq Ft | Prior Sale |
|---|---|---|---|---|---|
| 11/05/2025 11/05/25 | For Sale | $434,000 | +84.7% | $223 / Sq Ft | |
| 01/30/2020 01/30/20 | Sold | $235,000 | 0.0% | $121 / Sq Ft | View Prior Sale |
| 08/04/2019 08/04/19 | Pending | -- | -- | -- | |
| 03/18/2019 03/18/19 | Price Changed | $235,000 | -7.8% | $121 / Sq Ft | |
| 01/06/2019 01/06/19 | For Sale | $255,000 | 0.0% | $131 / Sq Ft | |
| 03/24/2017 03/24/17 | Rented | $1,395 | 0.0% | -- | |
| 03/24/2017 03/24/17 | Under Contract | -- | -- | -- | |
| 03/22/2017 03/22/17 | For Rent | $1,395 | -- | -- |
Purchase History
| Date | Type | Sale Price | Title Company |
|---|---|---|---|
| Grant Deed | $235,000 | Fidelity National Title Co | |
| Interfamily Deed Transfer | -- | Fidelity National Title | |
| Grant Deed | $209,000 | Fidelity National Title |
Mortgage History
| Date | Status | Loan Amount | Loan Type |
|---|---|---|---|
| Previous Owner | $205,214 | FHA |
Source: California Regional Multiple Listing Service (CRMLS)
MLS Number: HD25234664
APN: 3103-083-71
- 11071 Sundial Ct
- 14267 Solterra Ln
- 14187 Sun Valley St
- 0 Bellflower St Unit PW25007509
- 0 Bellflower St Unit PW23123104
- 0 Bellflower St Unit HD24127788
- 14454 Vista Del Sol Ln
- 10830 Euclid St
- 10790 Floral St
- 0 Delicious Senca Unit 225001967
- 14333 Greta Dr
- 10966 Willow Ln
- 11477 Palisades Ct
- 10886 Thorndale St
- 11117 Villa St
- 0 Delicious St Unit HD25042171
- 0 Delicious St Unit CV25224804
- 14543 Handsdale St
- 14780 Hamilton Ct
- 14527 Yarrow Ct
- 10679 Villa St
- 10114 Colten Ridge St
- 11729 Cliffwood Rd
- 13344 Maywood St
- 11842 Star St
- 13343 Vista Verde St
- 13168 Dixon St
- 12511 Ava Loma St
- 13014 Woodhill St
- 12549 Ava Loma St
- 13329 Racimo Ct
- 12644 Madrona St
- 14931 Corlita St
- 11766 Olivine Rd
- 12602 El Dorado Place
- 12539 Sunglow Ln
- 12833 Biscayne Ave
- 13236 Sierra Moreno Way
- 12342 Hitching Post Dr
- 11876 Salem Rd Unit B

