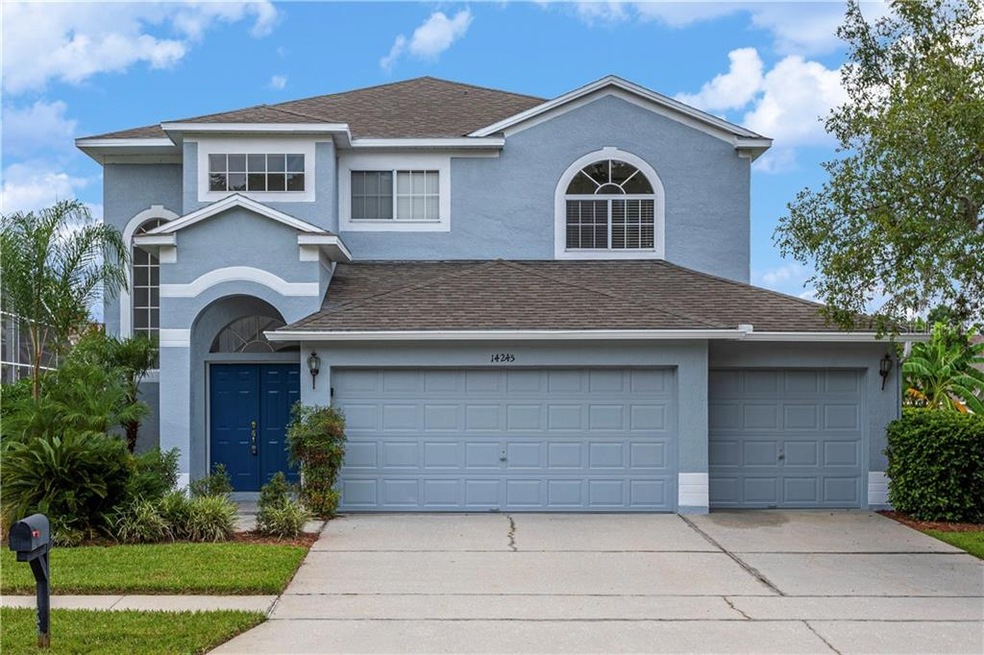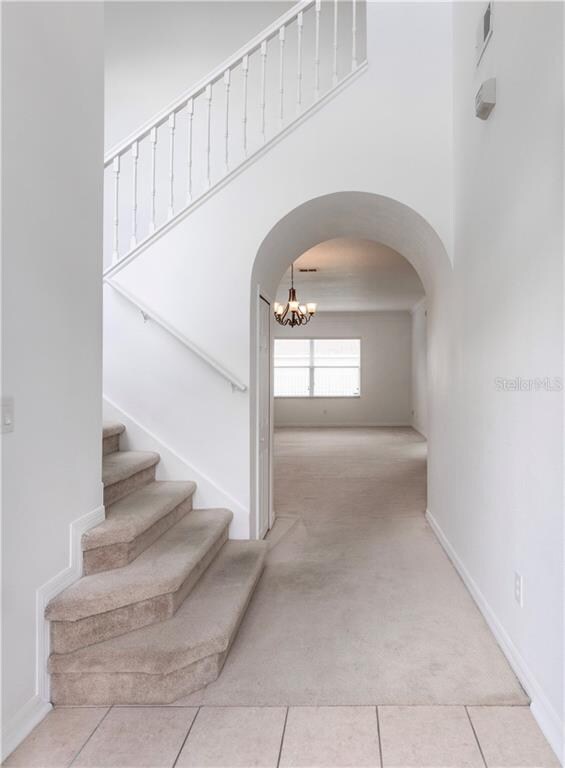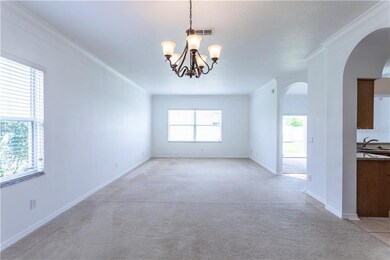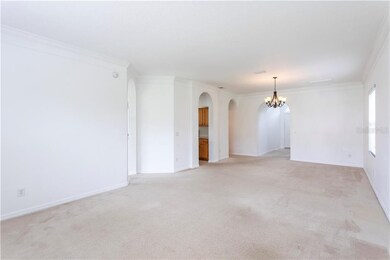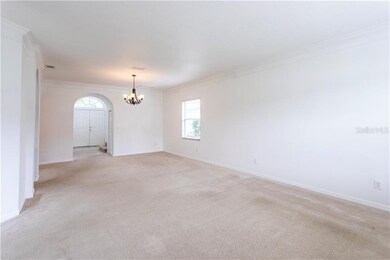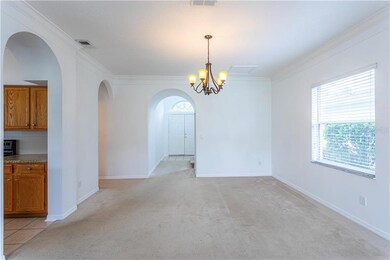
14245 Weymouth Run Unit 1 Orlando, FL 32828
Estimated Value: $517,364 - $567,000
Highlights
- Gated Community
- Contemporary Architecture
- Loft
- Stone Lakes Elementary School Rated A
- Property is near public transit
- Separate Formal Living Room
About This Home
As of September 2019Welcome home! Beautiful 4 bedroom, 2 and a half bathroom 2 story home in the well established, 24 hour gated, golf community of Stoneybrook East. Numerous upgrades to include: new roof, repiped plumbing, new hot water heater, new stove and dishwasher and fresh paint inside and out. There are ceiling fans in all the rooms and large windows throughout to allow a flood of natural light. Spacious kitchen, with eat-in space, large pantry, and ample cabinet storage flows well with both the living room and family room. The living areas open to a well maintained big backyard with a covered patio - this home is perfect for entertaining. Upstairs there are 3 bedrooms, plus the master and a loft that could be used for an office/flex space. Master has large walk-in closet, en-suite bathroom with dual sinks, and separate garden tub and shower. Community features include clubhouse with Fitness Center, playground, resort-style pools, ball fields, basketball courts, tennis courts, golf Course & walking trails. A-rated local schools, located near Avalon Park, Downtown Orlando, 528, 417 & 408 toll roads, Waterford Lakes Town Center, UCF, Valencia, Research Parkway, Lockheed Martin, Siemens, Medical City, Lake Nona, Florida's beaches and major attractions.
Last Agent to Sell the Property
KRESSLER REAL ESTATE License #3304217 Listed on: 07/20/2019
Home Details
Home Type
- Single Family
Est. Annual Taxes
- $4,516
Year Built
- Built in 1997
Lot Details
- 6,190 Sq Ft Lot
- East Facing Home
- Property is zoned P-D
HOA Fees
- $163 Monthly HOA Fees
Parking
- 3 Car Attached Garage
Home Design
- Contemporary Architecture
- Bi-Level Home
- Slab Foundation
- Shingle Roof
- Block Exterior
- Stucco
Interior Spaces
- 2,428 Sq Ft Home
- Ceiling Fan
- Sliding Doors
- Family Room
- Separate Formal Living Room
- Loft
Kitchen
- Eat-In Kitchen
- Range
- Microwave
- Dishwasher
- Solid Surface Countertops
Flooring
- Carpet
- Tile
Bedrooms and Bathrooms
- 4 Bedrooms
- Walk-In Closet
Outdoor Features
- Covered patio or porch
Location
- Property is near public transit
- City Lot
Schools
- Stone Lake Elementary School
- Avalon Middle School
- Timber Creek High School
Utilities
- Central Heating and Cooling System
- Phone Available
- Cable TV Available
Listing and Financial Details
- Down Payment Assistance Available
- Visit Down Payment Resource Website
- Legal Lot and Block 69 / 4
- Assessor Parcel Number 02-23-31-1980-40-690
Community Details
Overview
- Association fees include 24-hour guard
- Stoneybrook East HOA
- Visit Association Website
- Stoneybrook Subdivision
- Rental Restrictions
Recreation
- Community Pool
Security
- Gated Community
Ownership History
Purchase Details
Purchase Details
Home Financials for this Owner
Home Financials are based on the most recent Mortgage that was taken out on this home.Purchase Details
Home Financials for this Owner
Home Financials are based on the most recent Mortgage that was taken out on this home.Purchase Details
Home Financials for this Owner
Home Financials are based on the most recent Mortgage that was taken out on this home.Purchase Details
Home Financials for this Owner
Home Financials are based on the most recent Mortgage that was taken out on this home.Similar Homes in Orlando, FL
Home Values in the Area
Average Home Value in this Area
Purchase History
| Date | Buyer | Sale Price | Title Company |
|---|---|---|---|
| Orjuela Maria Camila Santo | $158,200 | None Listed On Document | |
| Orjuela Maria Camila Santos | -- | None Available | |
| Orjuela Maria Camila Santos | $321,000 | Innovative Title Svcs Lcc | |
| Traiger Steven | $160,500 | -- | |
| Stokes Teresa A | $141,700 | -- |
Mortgage History
| Date | Status | Borrower | Loan Amount |
|---|---|---|---|
| Previous Owner | Orjuela Maria Camila Santos | $322,545 | |
| Previous Owner | Orjuela Maria Camila Santos | $321,000 | |
| Previous Owner | Stokes Teresa A | $141,000 | |
| Previous Owner | Stokes Teresa A | $144,450 | |
| Previous Owner | Stokes Teresa A | $145,543 |
Property History
| Date | Event | Price | Change | Sq Ft Price |
|---|---|---|---|---|
| 09/16/2019 09/16/19 | Sold | $321,000 | +1.9% | $132 / Sq Ft |
| 08/07/2019 08/07/19 | Pending | -- | -- | -- |
| 07/19/2019 07/19/19 | For Sale | $315,000 | -- | $130 / Sq Ft |
Tax History Compared to Growth
Tax History
| Year | Tax Paid | Tax Assessment Tax Assessment Total Assessment is a certain percentage of the fair market value that is determined by local assessors to be the total taxable value of land and additions on the property. | Land | Improvement |
|---|---|---|---|---|
| 2025 | $300 | $328,174 | -- | -- |
| 2024 | $290 | $328,174 | -- | -- |
| 2023 | $290 | $309,636 | $0 | $0 |
| 2022 | $4,155 | $300,617 | $0 | $0 |
| 2021 | $4,085 | $291,861 | $0 | $0 |
| 2020 | $3,887 | $287,831 | $80,000 | $207,831 |
| 2019 | $4,864 | $289,542 | $80,000 | $209,542 |
| 2018 | $4,516 | $265,807 | $60,000 | $205,807 |
| 2017 | $4,133 | $237,858 | $55,000 | $182,858 |
| 2016 | $3,922 | $227,405 | $50,000 | $177,405 |
| 2015 | $3,720 | $212,839 | $50,000 | $162,839 |
| 2014 | $3,503 | $195,343 | $50,000 | $145,343 |
Agents Affiliated with this Home
-
Andre Kressler

Seller's Agent in 2019
Andre Kressler
KRESSLER REAL ESTATE
(407) 864-2184
132 Total Sales
-
Sheila Campbell

Buyer's Agent in 2019
Sheila Campbell
DELTONA LAKES REALTY INC
(407) 687-7900
27 Total Sales
Map
Source: Stellar MLS
MLS Number: O5799916
APN: 02-2331-1980-40-690
- 2439 Teton Stone Run
- 14218 Squirrel Run
- 2504 Wembleycross Way
- 2341 Stone Cross Cir
- 14266 Squirrel Run
- 339 Hammock Dunes Place
- 2216 Heathwood Cir
- 2746 Windsorgate Ln
- 2770 Windsorgate Ln
- 13328 Lake Turnberry Cir
- 2117 Stone Abbey Blvd
- 13111 Point O Wood Ct
- 13519 Bristlecone Cir
- 1012 Marisol Ct
- 1921 Stone Abbey Blvd
- 13216 Wild Duck Ct
- 14400 Saint Georges Hill Dr
- 14315 Letham Grange Ct
- 1056 Royal Saint George Dr
- 12618 Lakebrook Dr
- 14245 Weymouth Run
- 14245 Weymouth Run Unit 1
- 14239 Weymouth Run
- 14263 Weymouth Run
- 14106 Leicester Ln
- 14275 Weymouth Run
- 14112 Leicester Ln
- 14246 Weymouth Run
- 14287 Weymouth Run
- 14240 Weymouth Run
- 14223 Weymouth Run
- 14252 Weymouth Run
- 14234 Weymouth Run Unit 1
- 14234 Weymouth Run
- 14258 Weymouth Run
- 14258 Weymouth Run Unit 1
- 14293 Weymouth Run
- 14118 Leicester Ln
- 14131 Leicester Ln
- 14264 Weymouth Run
