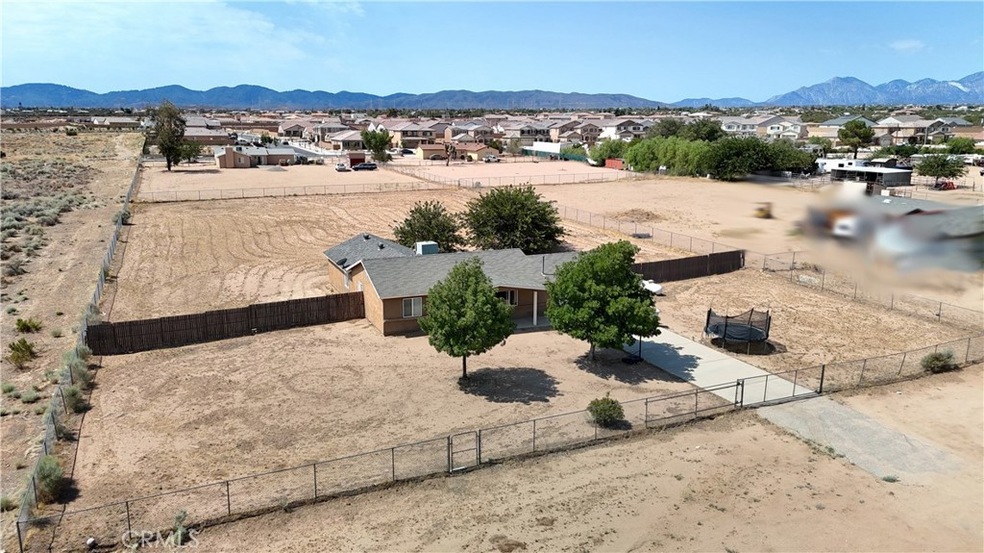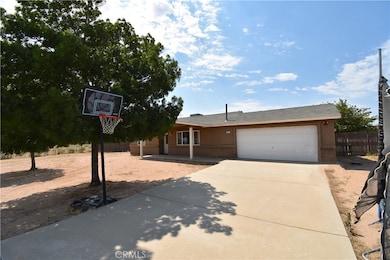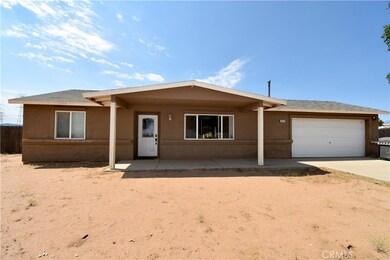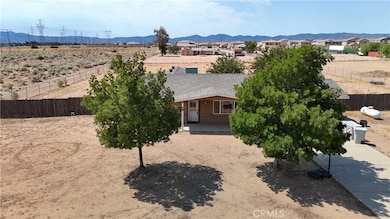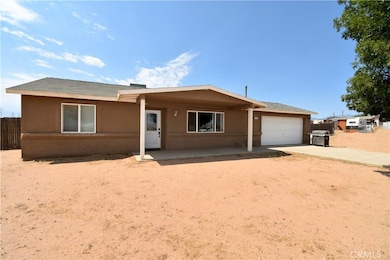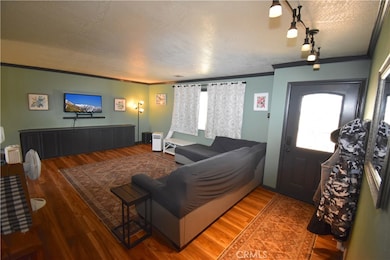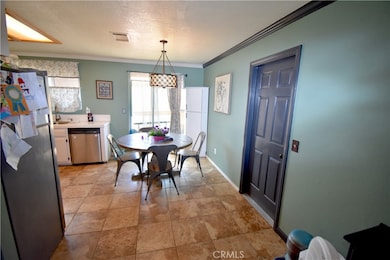
14247 Mission St Oak Hills, CA 92344
East Oak Hills NeighborhoodEstimated payment $2,996/month
Highlights
- Very Popular Property
- Fishing
- No HOA
- Oak Hills High School Rated A-
- City Lights View
- Hiking Trails
About This Home
Welcome to your new Oak Hills home, nestled among scenic mountains. This property offers three bedrooms, two baths, and a bonus fourth room created from the spacious master closet. With upgraded floors and a fully fenced large lot, it’s the ideal size—just right for comfortable living.
Oak Hills offers a top school system, hiking and horseback riding, proximity to Silver Lakes and Big Bear for camping, and easy freeway access. Don't miss the chance to see this property.
Listing Agent
The Brass Key Realty Brokerage Phone: 7606461319 License #01387521 Listed on: 07/19/2025
Home Details
Home Type
- Single Family
Est. Annual Taxes
- $2,783
Year Built
- Built in 1996
Lot Details
- 1.06 Acre Lot
- Density is up to 1 Unit/Acre
Parking
- 2 Car Attached Garage
- 2 Carport Spaces
Property Views
- City Lights
- Mountain
Interior Spaces
- 1,412 Sq Ft Home
- 1-Story Property
Bedrooms and Bathrooms
- 3 Bedrooms | 1 Main Level Bedroom
- 2 Full Bathrooms
Laundry
- Laundry Room
- Laundry in Garage
Utilities
- Central Heating and Cooling System
- Septic Type Unknown
Listing and Financial Details
- Tax Lot 01
- Assessor Parcel Number 0405373230000
- $301 per year additional tax assessments
Community Details
Overview
- No Home Owners Association
- Foothills
Recreation
- Fishing
- Hiking Trails
- Bike Trail
Map
Home Values in the Area
Average Home Value in this Area
Tax History
| Year | Tax Paid | Tax Assessment Tax Assessment Total Assessment is a certain percentage of the fair market value that is determined by local assessors to be the total taxable value of land and additions on the property. | Land | Improvement |
|---|---|---|---|---|
| 2025 | $2,783 | $260,317 | $52,063 | $208,254 |
| 2024 | $2,783 | $255,213 | $51,042 | $204,171 |
| 2023 | $2,751 | $250,209 | $50,041 | $200,168 |
| 2022 | $2,687 | $245,303 | $49,060 | $196,243 |
| 2021 | $2,637 | $240,493 | $48,098 | $192,395 |
| 2020 | $2,605 | $238,027 | $47,605 | $190,422 |
| 2019 | $2,550 | $233,360 | $46,672 | $186,688 |
| 2018 | $2,500 | $228,784 | $45,757 | $183,027 |
| 2017 | $2,454 | $224,298 | $44,860 | $179,438 |
| 2016 | $2,401 | $219,900 | $43,980 | $175,920 |
| 2015 | $900 | $75,531 | $20,902 | $54,629 |
| 2014 | -- | $74,052 | $20,493 | $53,559 |
Property History
| Date | Event | Price | Change | Sq Ft Price |
|---|---|---|---|---|
| 07/19/2025 07/19/25 | For Sale | $499,000 | +126.9% | $353 / Sq Ft |
| 12/08/2015 12/08/15 | Sold | $219,900 | 0.0% | $156 / Sq Ft |
| 11/06/2015 11/06/15 | Pending | -- | -- | -- |
| 10/14/2015 10/14/15 | Price Changed | $219,900 | -2.3% | $156 / Sq Ft |
| 09/20/2015 09/20/15 | For Sale | $225,000 | +257.1% | $159 / Sq Ft |
| 02/03/2012 02/03/12 | Sold | $63,000 | +23.5% | $45 / Sq Ft |
| 10/01/2011 10/01/11 | Price Changed | $51,000 | +30.8% | $36 / Sq Ft |
| 08/23/2011 08/23/11 | Pending | -- | -- | -- |
| 08/18/2011 08/18/11 | For Sale | $39,000 | -- | $28 / Sq Ft |
Purchase History
| Date | Type | Sale Price | Title Company |
|---|---|---|---|
| Grant Deed | $220,000 | Chicago Title | |
| Interfamily Deed Transfer | -- | Chicago Title | |
| Interfamily Deed Transfer | -- | Chicago Title | |
| Interfamily Deed Transfer | -- | None Available | |
| Interfamily Deed Transfer | -- | None Available | |
| Interfamily Deed Transfer | -- | First American Title Company | |
| Grant Deed | $63,000 | First American Title Company | |
| Grant Deed | $250,000 | Chicago Title Company | |
| Grant Deed | $300,000 | Chicago Title Company | |
| Grant Deed | $169,000 | Priority Title Company | |
| Grant Deed | -- | -- | |
| Grant Deed | -- | -- | |
| Corporate Deed | $76,000 | Continental Lawyers Title Co |
Mortgage History
| Date | Status | Loan Amount | Loan Type |
|---|---|---|---|
| Open | $19,284 | FHA | |
| Open | $215,916 | FHA | |
| Previous Owner | $208,000 | Purchase Money Mortgage | |
| Previous Owner | $220,500 | Fannie Mae Freddie Mac | |
| Previous Owner | $135,200 | Purchase Money Mortgage | |
| Previous Owner | $74,616 | FHA | |
| Previous Owner | $27,000 | Stand Alone Second | |
| Previous Owner | $75,452 | FHA | |
| Previous Owner | $75,889 | FHA | |
| Closed | $33,800 | No Value Available |
Similar Homes in the area
Source: California Regional Multiple Listing Service (CRMLS)
MLS Number: HD25162680
APN: 0405-371-78
- 14251 Fir St
- 14145 Cambridge St
- 14138 Cambridge St
- 14125 Cambridge St
- 14275 Georgetown St
- 14217 Cambridge St
- 14183 Cambridge St
- 14216 Cambridge St
- 14205 Cambridge St
- 14204 Cambridge St
- 41459 Cambridge St
- 14162 Cambridge St
- 14113 Cambridge St
- 14229 Cambridge St
- 14241 Cambridge St
- 14240 Cambridge St
- 14228 Cambridge St
- 14161 Cambridge St
- 7766 Baylor Ave
- 7766 Baylor Ave
- 7879 Opal Ave Unit 1
- 13725 Polk Ct
- 8945 Honeysuckle Ave
- 13118 Rosamond Ct
- 9219 Canyon View Ave
- 9379 Agave Dr
- 12918 Clovis Ct
- 9093 Seal Beach Dr
- 9919 Topaz Ave
- 16271 Lime St
- 8522 C Ave
- 13568 Live Oak St
- 16850 Muscatel St
- 9175 3rd Ave
- 13500 Live Oak St
- 16700 Muscatel St
- 8810 C Ave
- 16209 Juniper St
- 16209 Juniper St Unit 1
- 16041 Chestnut St
