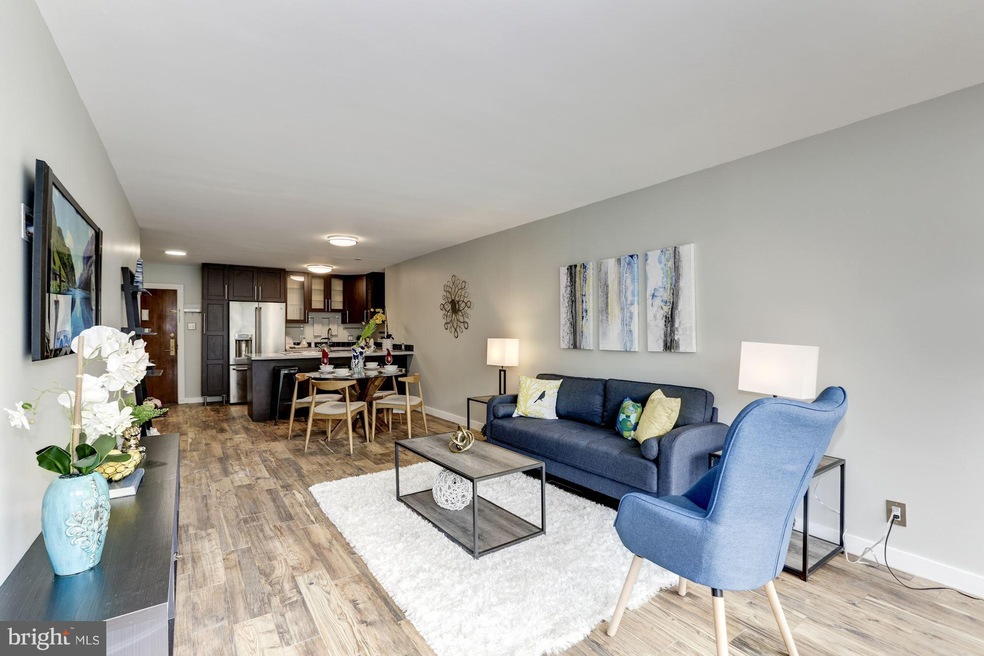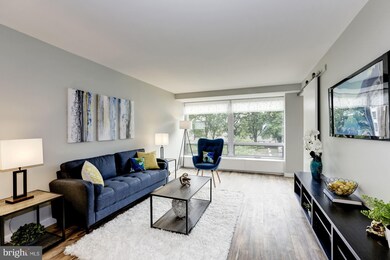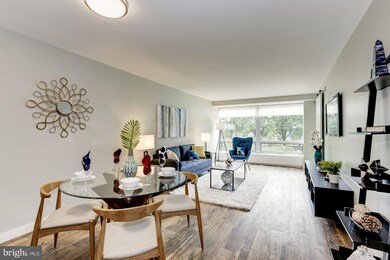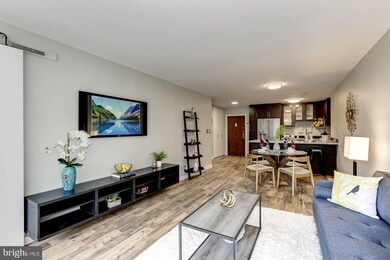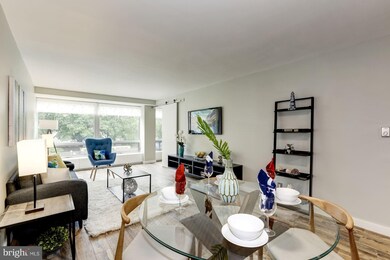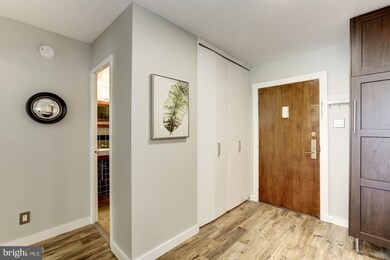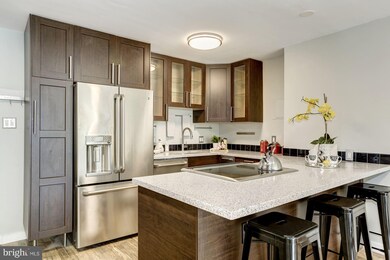
Riverside 1425 4th St SW Unit A109 Washington, DC 20024
Southwest DC NeighborhoodHighlights
- Water Views
- Private Pool
- Open Floorplan
- Fitness Center
- Water Oriented
- 2-minute walk to Southwest Waterfront Park
About This Home
As of July 2018Open Sunday 2-4. Waterfront building! Condo has stunning river views in every season. Bright open floor plan with updated kitchen, bath and floors. Deeded garage parking, pool w/ river views, fitness center, 24hr reception. Ideal location! Blocks from new District Wharf, shopping, restaurants, Metro, historic fish market, water taxis/cruises, memorials and minutes to museums and National Airport.
Last Agent to Sell the Property
Washington Investment Properties, LLC Listed on: 05/31/2018
Property Details
Home Type
- Condominium
Est. Annual Taxes
- $1,824
Year Built
- Built in 1965
HOA Fees
- $794 Monthly HOA Fees
Home Design
- Contemporary Architecture
- Brick Exterior Construction
Interior Spaces
- 735 Sq Ft Home
- Property has 1 Level
- Open Floorplan
- Family Room Off Kitchen
- Living Room
Kitchen
- Breakfast Room
- Electric Oven or Range
- Stove
- Dishwasher
- Upgraded Countertops
- Disposal
- Instant Hot Water
Bedrooms and Bathrooms
- 1 Main Level Bedroom
- En-Suite Primary Bedroom
- 1 Full Bathroom
Parking
- 1 Subterranean Space
- Parking Space Number Location: P143
Accessible Home Design
- Accessible Elevator Installed
Outdoor Features
- Private Pool
- Water Oriented
- River Nearby
- Stream or River on Lot
Utilities
- Forced Air Heating and Cooling System
- Water Dispenser
- Electric Water Heater
Listing and Financial Details
- Tax Lot 2169
- Assessor Parcel Number 0504//2169
Community Details
Overview
- Association fees include air conditioning, cable TV, electricity, gas, heat, pool(s), water, trash, sewer, parking fee, management, insurance, reserve funds, snow removal
- High-Rise Condominium
- Riverside Condominium Community
- Waterfront Subdivision
- The community has rules related to covenants, moving in times
Amenities
- Common Area
- Laundry Facilities
- Community Storage Space
Recreation
Ownership History
Purchase Details
Home Financials for this Owner
Home Financials are based on the most recent Mortgage that was taken out on this home.Purchase Details
Home Financials for this Owner
Home Financials are based on the most recent Mortgage that was taken out on this home.Similar Homes in Washington, DC
Home Values in the Area
Average Home Value in this Area
Purchase History
| Date | Type | Sale Price | Title Company |
|---|---|---|---|
| Special Warranty Deed | $420,000 | None Available | |
| Warranty Deed | $295,000 | -- |
Mortgage History
| Date | Status | Loan Amount | Loan Type |
|---|---|---|---|
| Open | $326,000 | New Conventional | |
| Closed | $336,000 | New Conventional | |
| Previous Owner | $295,000 | New Conventional |
Property History
| Date | Event | Price | Change | Sq Ft Price |
|---|---|---|---|---|
| 07/01/2024 07/01/24 | Rented | $2,300 | -2.1% | -- |
| 03/29/2024 03/29/24 | For Rent | $2,350 | +8.0% | -- |
| 01/31/2022 01/31/22 | Rented | $2,175 | +11.5% | -- |
| 01/19/2022 01/19/22 | Price Changed | $1,950 | -1.3% | $3 / Sq Ft |
| 01/11/2022 01/11/22 | Price Changed | $1,975 | -1.3% | $3 / Sq Ft |
| 01/10/2022 01/10/22 | Price Changed | $2,000 | -11.1% | $3 / Sq Ft |
| 01/06/2022 01/06/22 | For Rent | $2,250 | 0.0% | -- |
| 07/23/2018 07/23/18 | Sold | $420,000 | +0.2% | $571 / Sq Ft |
| 06/05/2018 06/05/18 | Pending | -- | -- | -- |
| 05/31/2018 05/31/18 | For Sale | $419,000 | 0.0% | $570 / Sq Ft |
| 03/02/2012 03/02/12 | Rented | $1,900 | -5.0% | -- |
| 03/02/2012 03/02/12 | Under Contract | -- | -- | -- |
| 01/31/2012 01/31/12 | For Rent | $2,000 | -- | -- |
Tax History Compared to Growth
Tax History
| Year | Tax Paid | Tax Assessment Tax Assessment Total Assessment is a certain percentage of the fair market value that is determined by local assessors to be the total taxable value of land and additions on the property. | Land | Improvement |
|---|---|---|---|---|
| 2024 | $2,092 | $348,400 | $104,520 | $243,880 |
| 2023 | $2,108 | $346,700 | $104,010 | $242,690 |
| 2022 | $2,185 | $349,500 | $104,850 | $244,650 |
| 2021 | $2,051 | $330,990 | $99,300 | $231,690 |
| 2020 | $2,061 | $318,200 | $95,460 | $222,740 |
| 2019 | $1,939 | $302,910 | $90,870 | $212,040 |
| 2018 | $2,535 | $298,220 | $0 | $0 |
| 2017 | $1,417 | $262,370 | $0 | $0 |
| 2016 | $1,294 | $241,000 | $0 | $0 |
| 2015 | $1,179 | $227,180 | $0 | $0 |
| 2014 | -- | $197,500 | $0 | $0 |
Agents Affiliated with this Home
-
Chris Heller

Seller's Agent in 2024
Chris Heller
McWilliams/Ballard, Inc.
(703) 403-3516
15 in this area
16 Total Sales
-
Victoria Scallan

Seller's Agent in 2018
Victoria Scallan
Washington Investment Properties, LLC
(202) 494-5129
1 Total Sale
-
Katherine Scire
K
Buyer's Agent in 2018
Katherine Scire
Samson Properties
(202) 650-7344
2 in this area
66 Total Sales
-
Michael Kiefer

Seller's Agent in 2012
Michael Kiefer
Taylor Properties
(240) 481-5041
16 Total Sales
-
Reone Brown

Buyer's Agent in 2012
Reone Brown
Realty Pros
(202) 374-2817
7 in this area
17 Total Sales
About Riverside
Map
Source: Bright MLS
MLS Number: 1001737890
APN: 0504-2169
- 1425 4th St SW Unit A710
- 1425 4th St SW Unit A117
- 1425 4th St SW Unit A502
- 1435 4th St SW Unit B211
- 1435 4th St SW Unit B815
- 1435 4th St SW Unit B513
- 1435 4th St SW Unit B112
- 410 O St SW Unit 306
- 520 N St SW Unit S324
- 520 N St SW Unit S618
- 520 N St SW Unit S-025
- 520 N St SW Unit S622
- 520 N St SW Unit S514
- 510 N St SW Unit N625
- 510 N St SW Unit N-223
- 530 N St SW Unit S706
- 510 N St SW Unit N332
- 550 N St SW Unit 201
- 510 N St SW Unit N623
- 510 N St SW Unit N-233/234
