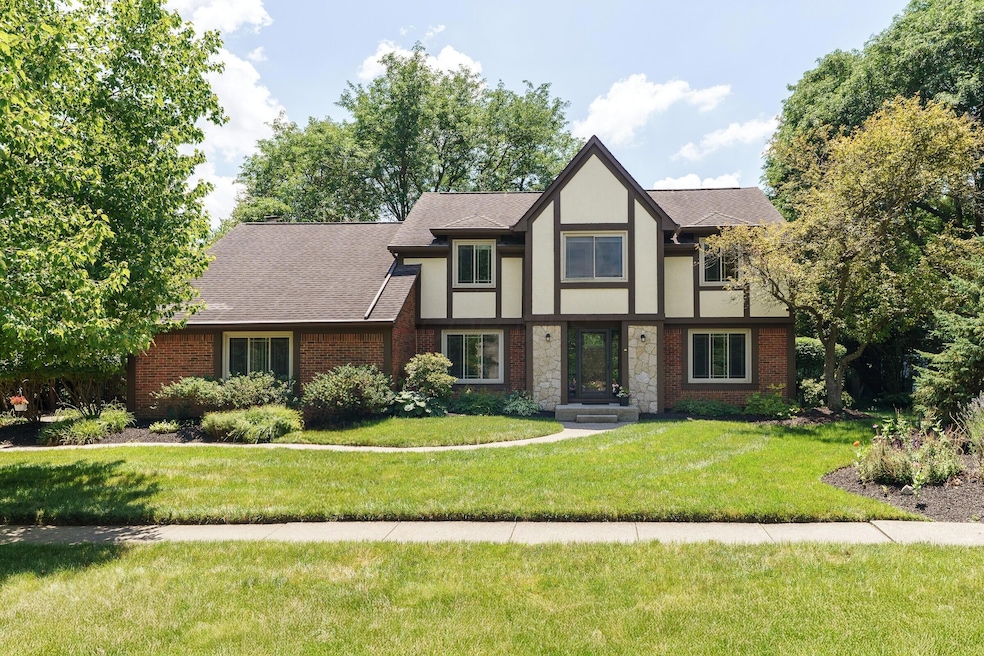
1425 Briarmeadow Dr Columbus, OH 43235
Estimated payment $4,631/month
Highlights
- Traditional Architecture
- 2 Car Attached Garage
- Forced Air Heating and Cooling System
- Worthington Hills Elementary School Rated A
- Patio
- Family Room
About This Home
Open House Sunday, 7/27 from 1-3 PM! Welcome to this beautifully maintained English Tudor in the heart of Worthington Hills, offered by long-time owners who've lovingly cared for every detail. Ideally situated near the school and backing to green space, this home offers a picturesque setting with mature trees, vibrant gardens, and a backyard that feels like your own private park. Step inside and you'll find a home that balances timeless character with thoughtful updates. The secluded home office with custom built-ins is perfect for work or study, while the finished lower-level rec room gives you flexible space to play, relax, or create. The 2013 kitchen remodel features granite countertops, rich cabinetry, and a layout designed for both cooking and gathering with a generous eating area open to the family room. The vaulted family room—with wood beam accents, built-in cabinetry and an updated gas log fireplace offers panoramic views of the lush backyard. Step out to the deluxe paver patio, the perfect stage for summer dinners under the stars or cozy evenings with friends. Upstairs, the spacious primary suite is a peaceful retreat with a large walk-in closet and a spa-like en suite bath. All four bedrooms are generously sized with great closets and natural light. Peace of mind comes easy with updates like replacement windows, blown-in attic insulation, a 2014 roof with gutter helmets, a whole-house dehumidifier (2022), and updated HVAC (2017). This 4BR, 2.1BA gem combines classic Tudor charm with everyday comfort, all in one of Central Ohio's most beloved neighborhoods. Enjoy the best of Worthington Hills, where pride in ownership, a strong sense of community, and neighborly kindness make you feel right at home.
Listing Agent
Keller Williams Capital Ptnrs License #2007002330 Listed on: 07/11/2025

Home Details
Home Type
- Single Family
Est. Annual Taxes
- $11,374
Year Built
- Built in 1979
HOA Fees
- $6 Monthly HOA Fees
Parking
- 2 Car Attached Garage
- Side or Rear Entrance to Parking
Home Design
- Traditional Architecture
- Block Foundation
- Stucco Exterior
- Stone Exterior Construction
Interior Spaces
- 3,173 Sq Ft Home
- 2-Story Property
- Gas Log Fireplace
- Insulated Windows
- Family Room
- Carpet
Kitchen
- Electric Range
- Microwave
- Dishwasher
Bedrooms and Bathrooms
- 4 Bedrooms
Laundry
- Laundry on main level
- Electric Dryer Hookup
Basement
- Partial Basement
- Recreation or Family Area in Basement
- Crawl Space
Utilities
- Forced Air Heating and Cooling System
- Heating System Uses Gas
- Electric Water Heater
Additional Features
- Patio
- 0.4 Acre Lot
Community Details
- Joe Ewig HOA
Listing and Financial Details
- Assessor Parcel Number 610-159328
Map
Home Values in the Area
Average Home Value in this Area
Tax History
| Year | Tax Paid | Tax Assessment Tax Assessment Total Assessment is a certain percentage of the fair market value that is determined by local assessors to be the total taxable value of land and additions on the property. | Land | Improvement |
|---|---|---|---|---|
| 2024 | $11,374 | $185,260 | $54,110 | $131,150 |
| 2023 | $10,876 | $185,255 | $54,110 | $131,145 |
| 2022 | $9,657 | $130,520 | $37,280 | $93,240 |
| 2021 | $8,909 | $130,520 | $37,280 | $93,240 |
| 2020 | $8,582 | $130,520 | $37,280 | $93,240 |
| 2019 | $7,903 | $108,470 | $31,050 | $77,420 |
| 2018 | $7,493 | $108,470 | $31,050 | $77,420 |
| 2017 | $7,504 | $108,470 | $31,050 | $77,420 |
| 2016 | $7,925 | $111,620 | $28,910 | $82,710 |
| 2015 | $7,330 | $103,220 | $28,910 | $74,310 |
| 2014 | $7,327 | $103,220 | $28,910 | $74,310 |
| 2013 | $3,314 | $93,835 | $26,285 | $67,550 |
Property History
| Date | Event | Price | Change | Sq Ft Price |
|---|---|---|---|---|
| 07/11/2025 07/11/25 | For Sale | $674,900 | -- | $213 / Sq Ft |
Purchase History
| Date | Type | Sale Price | Title Company |
|---|---|---|---|
| Warranty Deed | -- | None Listed On Document | |
| Deed | $187,500 | -- | |
| Deed | $145,200 | -- |
Mortgage History
| Date | Status | Loan Amount | Loan Type |
|---|---|---|---|
| Previous Owner | $100,000 | Credit Line Revolving | |
| Previous Owner | $98,000 | Unknown | |
| Previous Owner | $100,000 | Credit Line Revolving |
Similar Homes in the area
Source: Columbus and Central Ohio Regional MLS
MLS Number: 225025720
APN: 610-159328
- 1399 Briarmeadow Dr
- 1673 Laredo Ct
- 1263 Clubview Blvd S
- 1539 Clubview Blvd S
- 1674 Durango Ct
- 7635 Toweron Ln
- 1735 Gardenstone Dr
- 1320 Tessier Dr
- 8240 Longhorn Rd
- 1909 Laramie Dr Unit 1909
- 1954 Laramie Dr Unit 13
- 1059 Circle On the Green
- 1908 Lost Valley Rd
- 1827 Calico Ct
- 941 Clubview Blvd S
- 8407 Covered Wagon Ct
- 1827 Watertower Dr Unit 1827
- 1825 Watertower Dr Unit 1825
- 2074 Hard Rd
- 1240 Clubview Blvd N
- 1739 Wetherburn Dr
- 1676 Hightower Dr
- 1824 Watertower Dr Unit 826
- 7884 Rhapsody Dr
- 1793 Ibson Dr
- 1769 Worthington Run Dr
- 2147 Olde Sawmill Blvd
- 1978 Queensbridge Dr
- 2223 Craigside Dr
- 7703 Strathmoore Rd
- 2419 Sanford Dr
- 6831 Maybrook St
- 2423 Sutter Pkwy
- 2500 Hard Rd
- 2439 Sutter Pkwy
- 2555 Summer Dr
- 1032 Kirk Ave
- 2645 Hard Rd
- 7200 Chadwood Ln
- 7766 Hansgrove Ct Unit 7766 Hansgrove






