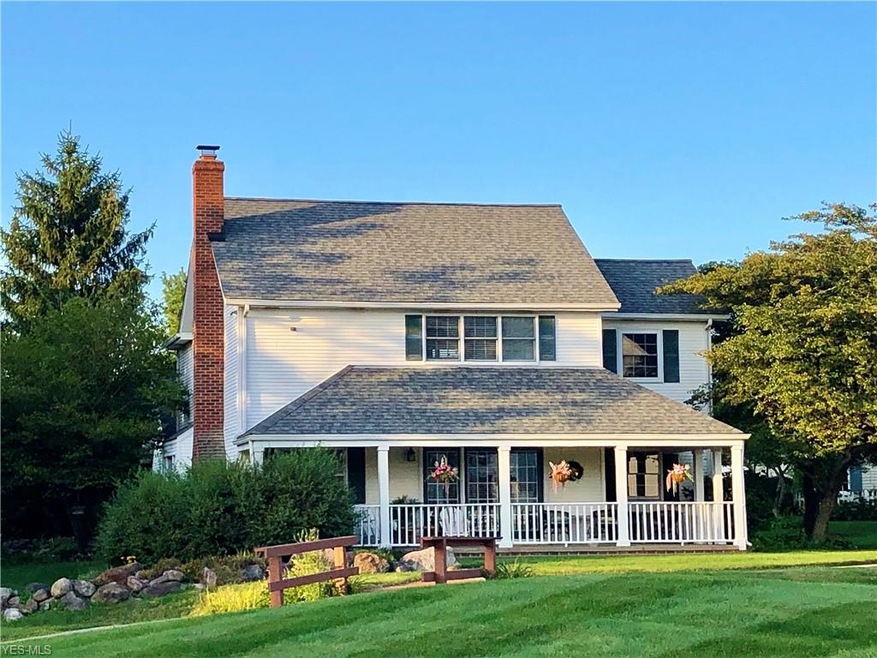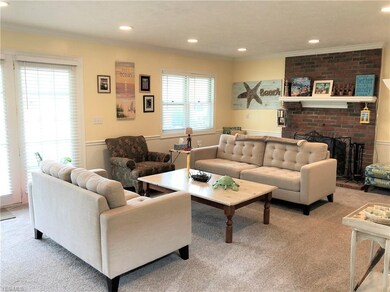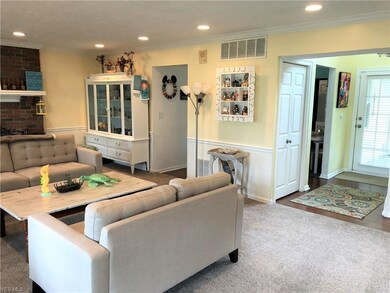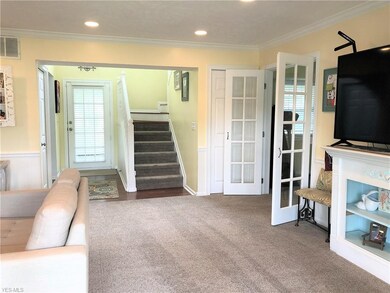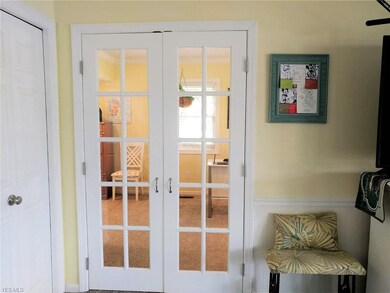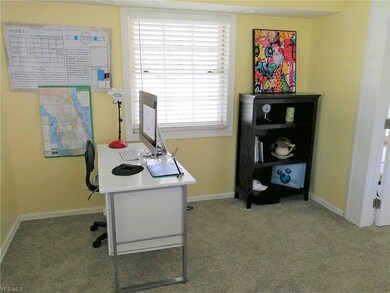
1425 Chestnut Knoll Unit 9-6 Broadview Heights, OH 44147
Highlights
- 64.89 Acre Lot
- Colonial Architecture
- Community Pool
- North Royalton Middle School Rated A
- 1 Fireplace
- Tennis Courts
About This Home
As of September 2019Free Standing Colonial in Highly Desirable Macintosh Farms..Enjoy the Beautiful Views From the Wrap Around Porch..Sunny and Bright with Large Windows and French Doors. The 2 Story Foyer is Enhanced by a Spindled Staircase and Leads to the Great Room with a Fireplace, Built-ins and Recess Lighting. French Doors were Added to the Office or Use as a Formal Dining Room. The Kitchen with a Center Island and Eating Area. A Huge Pantry was Added along with Lots of Cabinets and New Appliances Included. Completing the First Floor is the Laundry and Half Bath. The Second Floor has a Huge Master Bedroom with Updated Master Bath and Walk in Closet. The two Additional Bedrooms are Generous and Full Bath Complete the Second Floor. Fresh Neutral Decor Throughout with New Flooring, Paint, French Doors, and Lighting!! All New Appliances including Washer/Dryer! New Hot Water Tank and Garage Windows. Home Warranty Included!
Enjoy all the Amenities of Macintosh Farms. Three Swimming Pools, Clubhouse, Walking Trails..This Home Has it All!!
Last Agent to Sell the Property
2000 Professional Realty License #2022004340 Listed on: 08/14/2019
Home Details
Home Type
- Single Family
Est. Annual Taxes
- $4,113
Year Built
- Built in 1986
Lot Details
- 64.89 Acre Lot
HOA Fees
- $40 Monthly HOA Fees
Home Design
- Colonial Architecture
- Asphalt Roof
- Vinyl Construction Material
Interior Spaces
- 1,948 Sq Ft Home
- 2-Story Property
- 1 Fireplace
Kitchen
- Range<<rangeHoodToken>>
- <<microwave>>
- Dishwasher
- Disposal
Bedrooms and Bathrooms
- 3 Bedrooms
Laundry
- Dryer
- Washer
Parking
- 2 Car Attached Garage
- Garage Drain
- Garage Door Opener
Outdoor Features
- Patio
- Porch
Utilities
- Forced Air Heating and Cooling System
- Heating System Uses Gas
Listing and Financial Details
- Assessor Parcel Number 585-16-860C
Community Details
Overview
- $223 Annual Maintenance Fee
- Maintenance fee includes Association Insurance, Exterior Building, Landscaping, Property Management, Reserve Fund, Snow Removal, Trash Removal
- Association fees include recreation
- Macintosh Farms 09 6 Community
Amenities
- Common Area
- Shops
Recreation
- Tennis Courts
- Community Playground
- Community Pool
- Park
Ownership History
Purchase Details
Home Financials for this Owner
Home Financials are based on the most recent Mortgage that was taken out on this home.Purchase Details
Home Financials for this Owner
Home Financials are based on the most recent Mortgage that was taken out on this home.Purchase Details
Home Financials for this Owner
Home Financials are based on the most recent Mortgage that was taken out on this home.Purchase Details
Home Financials for this Owner
Home Financials are based on the most recent Mortgage that was taken out on this home.Purchase Details
Purchase Details
Purchase Details
Purchase Details
Similar Homes in the area
Home Values in the Area
Average Home Value in this Area
Purchase History
| Date | Type | Sale Price | Title Company |
|---|---|---|---|
| Warranty Deed | $350,000 | Land Title | |
| Warranty Deed | $245,000 | Ohio Real Title | |
| Fiduciary Deed | $164,000 | Land Title Group | |
| Deed | $152,000 | -- | |
| Deed | $141,000 | -- | |
| Deed | -- | -- | |
| Deed | $134,500 | -- | |
| Deed | -- | -- |
Mortgage History
| Date | Status | Loan Amount | Loan Type |
|---|---|---|---|
| Open | $297,500 | New Conventional | |
| Previous Owner | $208,200 | New Conventional | |
| Previous Owner | $147,600 | New Conventional | |
| Previous Owner | $70,000 | Credit Line Revolving | |
| Previous Owner | $83,600 | Unknown | |
| Previous Owner | $112,000 | New Conventional |
Property History
| Date | Event | Price | Change | Sq Ft Price |
|---|---|---|---|---|
| 09/26/2019 09/26/19 | Sold | $245,000 | -2.0% | $126 / Sq Ft |
| 08/17/2019 08/17/19 | Pending | -- | -- | -- |
| 08/14/2019 08/14/19 | For Sale | $249,900 | +52.4% | $128 / Sq Ft |
| 06/02/2016 06/02/16 | Sold | $164,000 | -8.8% | $84 / Sq Ft |
| 05/02/2016 05/02/16 | Pending | -- | -- | -- |
| 02/09/2016 02/09/16 | For Sale | $179,900 | -- | $92 / Sq Ft |
Tax History Compared to Growth
Tax History
| Year | Tax Paid | Tax Assessment Tax Assessment Total Assessment is a certain percentage of the fair market value that is determined by local assessors to be the total taxable value of land and additions on the property. | Land | Improvement |
|---|---|---|---|---|
| 2024 | $6,523 | $105,945 | $10,605 | $95,340 |
| 2023 | $5,693 | $85,760 | $7,180 | $78,580 |
| 2022 | $5,657 | $85,750 | $7,175 | $78,575 |
| 2021 | $5,743 | $85,750 | $7,180 | $78,580 |
| 2020 | $4,189 | $59,820 | $5,990 | $53,830 |
| 2019 | $4,072 | $170,900 | $17,100 | $153,800 |
| 2018 | $3,602 | $59,820 | $5,990 | $53,830 |
| 2017 | $3,867 | $54,530 | $5,460 | $49,070 |
| 2016 | $3,091 | $54,530 | $5,460 | $49,070 |
| 2015 | $3,090 | $54,530 | $5,460 | $49,070 |
| 2014 | $2,944 | $52,960 | $5,290 | $47,670 |
Agents Affiliated with this Home
-
Mary Jaworski

Seller's Agent in 2019
Mary Jaworski
2000 Professional Realty
(216) 355-3553
13 in this area
117 Total Sales
-
William Bisco

Buyer's Agent in 2019
William Bisco
2000 Professional Realty
(440) 838-5800
2 in this area
6 Total Sales
-
Cheryl Wiegand Schroer

Seller's Agent in 2016
Cheryl Wiegand Schroer
RE/MAX
(440) 897-7771
53 in this area
164 Total Sales
Map
Source: MLS Now
MLS Number: 4124970
APN: 585-16-860C
- 1225 Cloverberry Ct
- 100 Hartford Ct
- 433 Bordeaux Blvd
- 456 Bordeaux Blvd
- 97 Heartland Cir
- 390 Norwich Dr
- 283 Prestwick Dr
- 233 Lexington Cir
- 3714 Braemar Dr
- 462 Norwich Dr
- 1435 Durham Dr
- 271 Preston Ln
- 9990 Broadview Rd
- 1741 Hamilton Dr
- 126 Turnberry Crossing
- 420 Wakefield Run Blvd
- 1450 W Edgerton Rd
- 215 Prestwick Dr
- 4350 Boston Rd
- 4394 Brookhaven Dr
