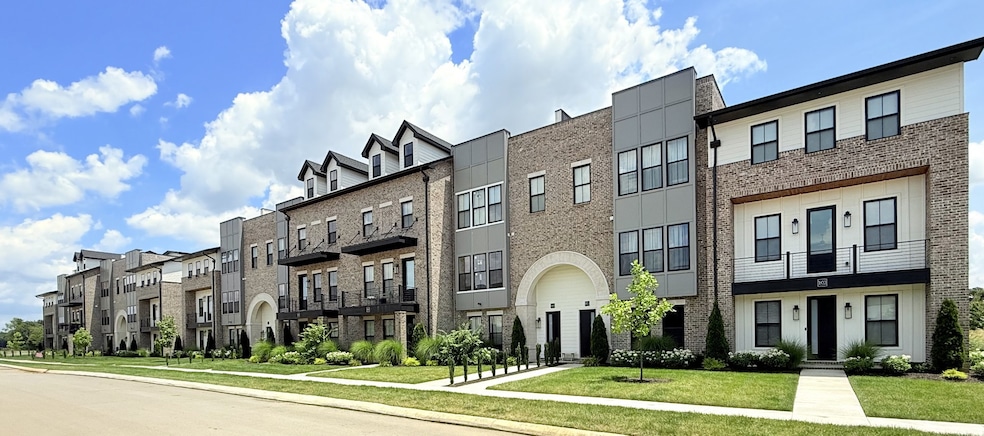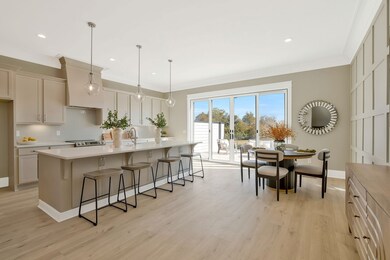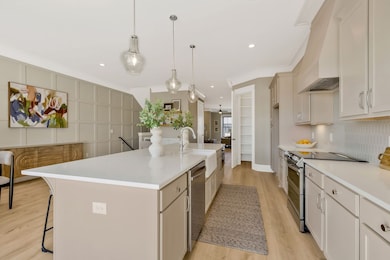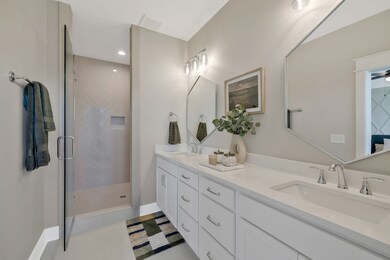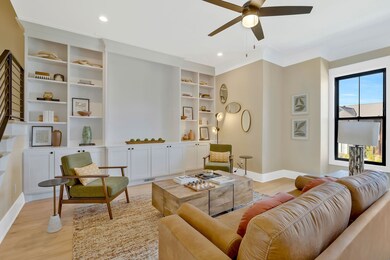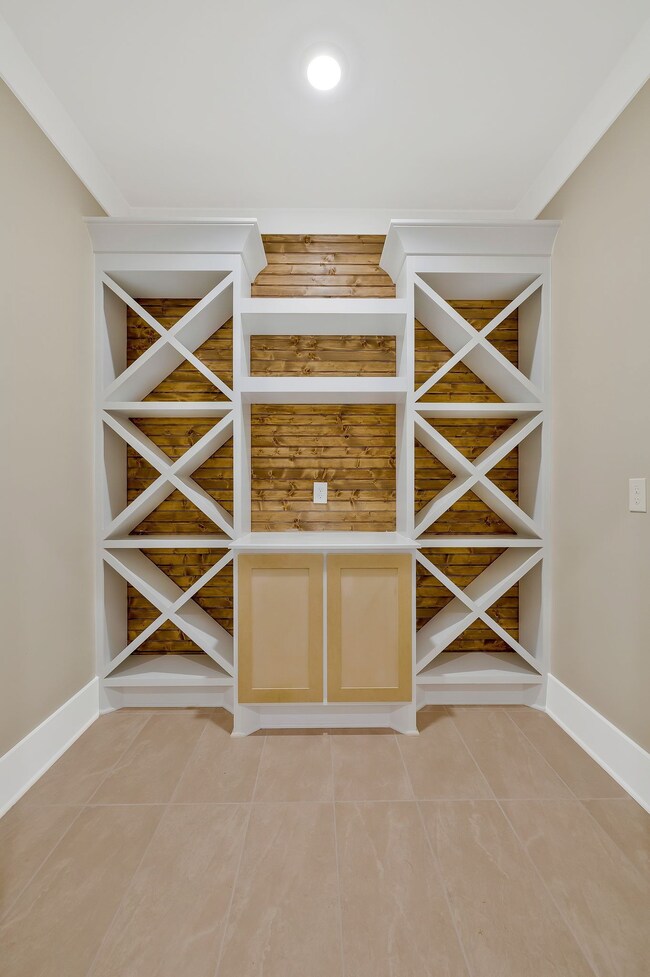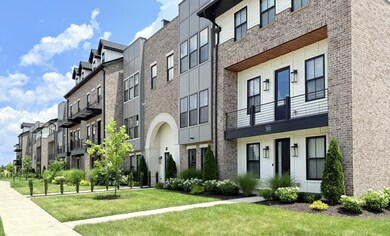1425 Doc Johns Blvd Murfreesboro, TN 37128
Estimated payment $4,808/month
Highlights
- Gated Community
- Clubhouse
- Community Pool
- Rockvale Middle School Rated A-
- Wood Flooring
- Double Oven
About This Home
Elevate your lifestyle in Hidden River Luxury — a striking, four-story custom residence with elevator access, rooftop patio, and over 3,300 sq ft of meticulously crafted living space. Designed for dramatic living and effortless entertaining, this home features a chef’s kitchen with cabinetry containing abundant storage, premium stainless-steel appliances, and a monumental island. A vast tiled deck off the kitchen creates a seamless indoor-outdoor entertaining room framed by custom lighting and curated architectural details. Thoughtful vertical planning places distinct living zones on each floor — intimate lounges, guest suites, and a serene primary retreat — all connected by a private elevator. Luxurious finishes include designer lighting, top-tier millwork, quartz counters, and hardwood and tile underfoot. Practical luxury arrives in the two-car garage plus carport, ample storage, and smart, seamless systems. The crowning rooftop patio delivers panoramic views and an elevated entertaining destination — perfect for sunset cocktails, quiet mornings, or starlit gatherings. This is modern urban luxury reimagined: bold, refined, and exquisitely livable.
Listing Agent
Benchmark Realty, LLC Brokerage Phone: 6155426261 License #327349 Listed on: 10/23/2024

Townhouse Details
Home Type
- Townhome
Year Built
- Built in 2024
HOA Fees
- $250 Monthly HOA Fees
Parking
- 2 Car Attached Garage
Home Design
- Brick Exterior Construction
- Hardboard
Interior Spaces
- 3,340 Sq Ft Home
- Property has 3 Levels
Kitchen
- Double Oven
- Microwave
- Dishwasher
- Disposal
Flooring
- Wood
- Tile
Bedrooms and Bathrooms
- 3 Bedrooms
- Walk-In Closet
Schools
- Cason Lane Academy Elementary School
- Rockvale Middle School
- Rockvale High School
Additional Features
- Smart Irrigation
- Porch
- Central Heating and Cooling System
Listing and Financial Details
- Property Available on 8/31/24
- Assessor Parcel Number 101 00312 R0134438
Community Details
Overview
- $275 One-Time Secondary Association Fee
- Association fees include ground maintenance, insurance, internet, recreation facilities
- Hidden River Estates Subdivision
Recreation
- Community Pool
Pet Policy
- Pets Allowed
Additional Features
- Clubhouse
- Gated Community
Map
Home Values in the Area
Average Home Value in this Area
Property History
| Date | Event | Price | List to Sale | Price per Sq Ft |
|---|---|---|---|---|
| 11/18/2025 11/18/25 | For Rent | $3,000 | 0.0% | -- |
| 07/10/2025 07/10/25 | For Sale | $729,900 | 0.0% | $219 / Sq Ft |
| 07/10/2025 07/10/25 | Pending | -- | -- | -- |
| 07/01/2025 07/01/25 | For Sale | $729,900 | 0.0% | $219 / Sq Ft |
| 07/01/2025 07/01/25 | Off Market | $729,900 | -- | -- |
| 10/23/2024 10/23/24 | For Sale | $729,900 | -- | $219 / Sq Ft |
Source: Realtracs
MLS Number: 2751325
- 1427 Doc Johns Blvd
- 1435 Doc Johns Blvd
- 1367 Rebecca Johns Dr
- 1337 Rebecca Johns Dr
- 1365 Rebecca Johns Dr
- 1341 Rebecca Johns Dr
- 1335 Rebecca Johns Dr
- 2134 Gracie Bug Loop
- 1910 Gracie Bug Loop
- 2130 Gracie Bug Loop
- 2132 Gracie Bug Loop
- 2124 Gracie Bug Loop
- 1912 Gracie Bug Loop
- 1906 Gracie Bug Loop
- 2126 Gracie Bug Loop
- 1905 Gracie Bug Loop
- 1907 Gracie Bug Loop
- 2128 Gracie Bug Loop
- 1909 Gracie Bug Loop
- 1908 Gracie Bug Loop
- 1435 Doc Johns Blvd
- 2132 Gracie Bug Lp
- 2128 Gracie Bug Lp
- 1909 Gracie Bug Lp
- 2120 Gracie Bug Lp
- 1908 Gracie Bug Lp
- 2134 Gracie Bug Lp
- 1917 Gracie Bug Lp
- 1518 Diawa Ct
- 2039 Grace Johns Cir
- 1616 Allston Dr
- 2041 Grace Johns Cir
- 1339 Queenie Johns Dr
- 1341 Queenie Johns Dr
- 1347 Queenie Johns Dr
- 1365 Queenie Johns Dr
- 2026 Grace Johns Cir
- 2052 Grace Johns Cir
- 1405 Riverwatch Ct
- 1915 Venada Trail
