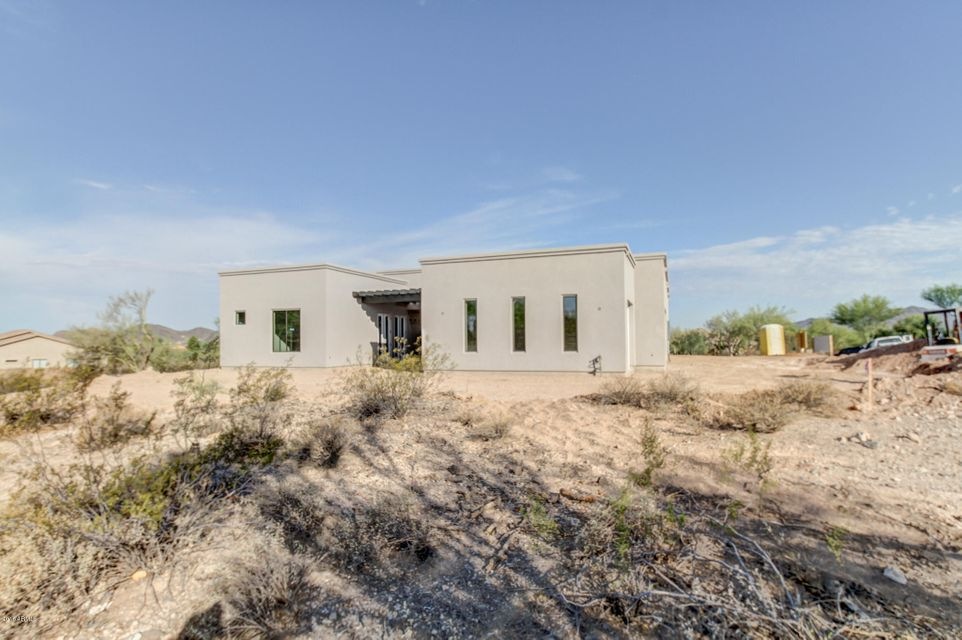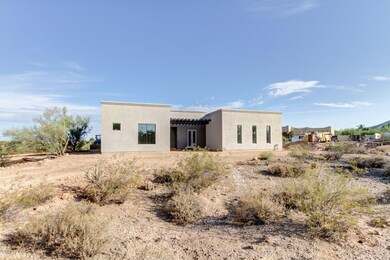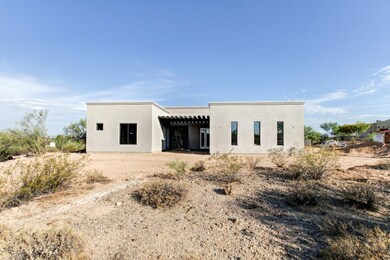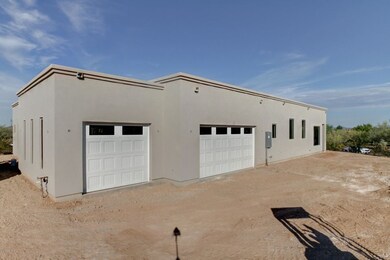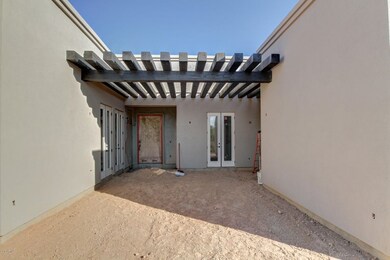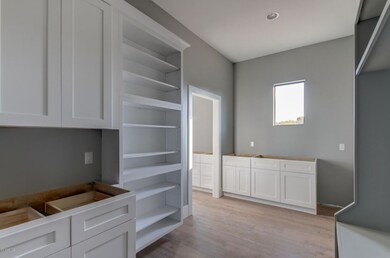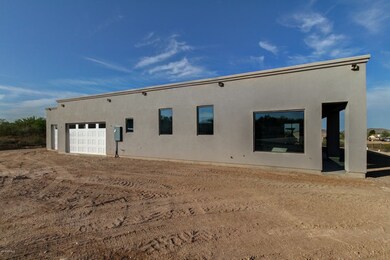
1425 E Chickasaw Ct Phoenix, AZ 85086
Highlights
- Two Primary Bathrooms
- Mountain View
- Santa Fe Architecture
- Desert Mountain Middle School Rated A-
- Wood Flooring
- Granite Countertops
About This Home
As of January 2017Finish construction by mid July. This is an amazing opportunity to own a
beautiful custom home with breathtaking views. Acre + property with room for shop, pool etc.
Paved roads all the way up to the concrete driveway and 3 car garage. synthetic stucco exterior
with stained, exposed beams in courtyard. Open floor plan, 10' ceilings and a 16' multi-sliding
door that opens to the large rear patio for great outdoor living area. 8' doors, hardwood floors,
and all the high end finishes make this home highly desirable home. The gourmet kitchen, built in
hood and butler pantry are an entertainers dream. 2nd master suite with its own entrance off of
the courtyard is perfect for guests or your work from home professional office. Foam insulation
and energy efficient construction.
Last Agent to Sell the Property
My Home Group Real Estate License #SA659432000 Listed on: 06/07/2016

Home Details
Home Type
- Single Family
Est. Annual Taxes
- $848
Year Built
- Built in 2016
Lot Details
- 1.02 Acre Lot
- Desert faces the front and back of the property
HOA Fees
- $4 Monthly HOA Fees
Parking
- 3 Car Garage
- Garage Door Opener
Home Design
- Santa Fe Architecture
- Wood Frame Construction
- Spray Foam Insulation
- Foam Roof
- Synthetic Stucco Exterior
Interior Spaces
- 2,814 Sq Ft Home
- 1-Story Property
- Double Pane Windows
- Low Emissivity Windows
- Mountain Views
Kitchen
- Eat-In Kitchen
- Built-In Microwave
- Kitchen Island
- Granite Countertops
Flooring
- Wood
- Carpet
- Tile
Bedrooms and Bathrooms
- 4 Bedrooms
- Two Primary Bathrooms
- Primary Bathroom is a Full Bathroom
- 3.5 Bathrooms
- Dual Vanity Sinks in Primary Bathroom
Accessible Home Design
- Accessible Hallway
Schools
- Desert Mountain Elementary And Middle School
- Boulder Creek High School
Utilities
- Refrigerated Cooling System
- Heating Available
- Septic Tank
Community Details
- Association fees include street maintenance
- Apache Peak 3 Association, Phone Number (602) 989-2352
- Built by Williamson Development
- Apache Peak 3 Amd Subdivision
Listing and Financial Details
- Tax Lot 10
- Assessor Parcel Number 211-68-125
Ownership History
Purchase Details
Purchase Details
Home Financials for this Owner
Home Financials are based on the most recent Mortgage that was taken out on this home.Purchase Details
Home Financials for this Owner
Home Financials are based on the most recent Mortgage that was taken out on this home.Purchase Details
Purchase Details
Purchase Details
Purchase Details
Similar Homes in the area
Home Values in the Area
Average Home Value in this Area
Purchase History
| Date | Type | Sale Price | Title Company |
|---|---|---|---|
| Interfamily Deed Transfer | -- | Chicago Title Agency Inc | |
| Cash Sale Deed | $515,000 | First American Title Ins Co | |
| Warranty Deed | $510,000 | Old Republic Title Agency | |
| Cash Sale Deed | $85,000 | Magnus Title Agency | |
| Warranty Deed | -- | None Available | |
| Cash Sale Deed | $225,000 | Alliance Title Partners | |
| Cash Sale Deed | $120,000 | Westland Title Agency Of Az |
Mortgage History
| Date | Status | Loan Amount | Loan Type |
|---|---|---|---|
| Open | $200,000 | New Conventional | |
| Previous Owner | $352,000 | New Conventional |
Property History
| Date | Event | Price | Change | Sq Ft Price |
|---|---|---|---|---|
| 01/30/2017 01/30/17 | Sold | $515,000 | -2.7% | $183 / Sq Ft |
| 12/02/2016 12/02/16 | For Sale | $529,500 | +3.8% | $188 / Sq Ft |
| 09/26/2016 09/26/16 | Sold | $510,000 | 0.0% | $181 / Sq Ft |
| 06/07/2016 06/07/16 | For Sale | $510,000 | -- | $181 / Sq Ft |
Tax History Compared to Growth
Tax History
| Year | Tax Paid | Tax Assessment Tax Assessment Total Assessment is a certain percentage of the fair market value that is determined by local assessors to be the total taxable value of land and additions on the property. | Land | Improvement |
|---|---|---|---|---|
| 2025 | $4,172 | $39,814 | -- | -- |
| 2024 | $3,930 | $37,918 | -- | -- |
| 2023 | $3,930 | $67,450 | $13,490 | $53,960 |
| 2022 | $3,781 | $57,080 | $11,410 | $45,670 |
| 2021 | $3,895 | $46,780 | $9,350 | $37,430 |
| 2020 | $4,367 | $44,910 | $8,980 | $35,930 |
| 2019 | $4,186 | $42,460 | $8,490 | $33,970 |
| 2018 | $4,058 | $10,845 | $10,845 | $0 |
| 2017 | $966 | $10,770 | $10,770 | $0 |
| 2016 | $855 | $8,670 | $8,670 | $0 |
| 2015 | $848 | $8,704 | $8,704 | $0 |
Agents Affiliated with this Home
-

Seller's Agent in 2017
Laurie Johnson
Keller Williams Arizona Realty
(602) 550-6888
17 Total Sales
-

Buyer's Agent in 2017
Jessica Dembrosky
Realty Executives
(480) 203-5966
62 Total Sales
-

Seller's Agent in 2016
Chad Hardy
My Home Group
(623) 297-8731
2 in this area
15 Total Sales
Map
Source: Arizona Regional Multiple Listing Service (ARMLS)
MLS Number: 5453782
APN: 211-68-125
- 37327 N 16th St
- 37508 N 12th St
- 4860 E Creek Canyon Rd
- 1904 E Creek Canyon Rd
- 1850 E Creek Canyon Rd
- 1940 E Creek Canyon Rd
- 1920 E Creek Canyon Rd
- 37343 N 16th St
- 1032 E Dolores Rd
- 36321 N 16th St
- 1602 E Cloud Rd
- 1916 E Primrose Path
- 1620 E Cloud Rd
- 36XXX N 16th St
- 1505 E Cloud Rd
- 1890 E Long Rifle Rd
- 37809 N 9th Place
- 1129 E Desert Hills Estate Dr
- 1045 E Cloud Rd
- 1906 E Cloud Rd
