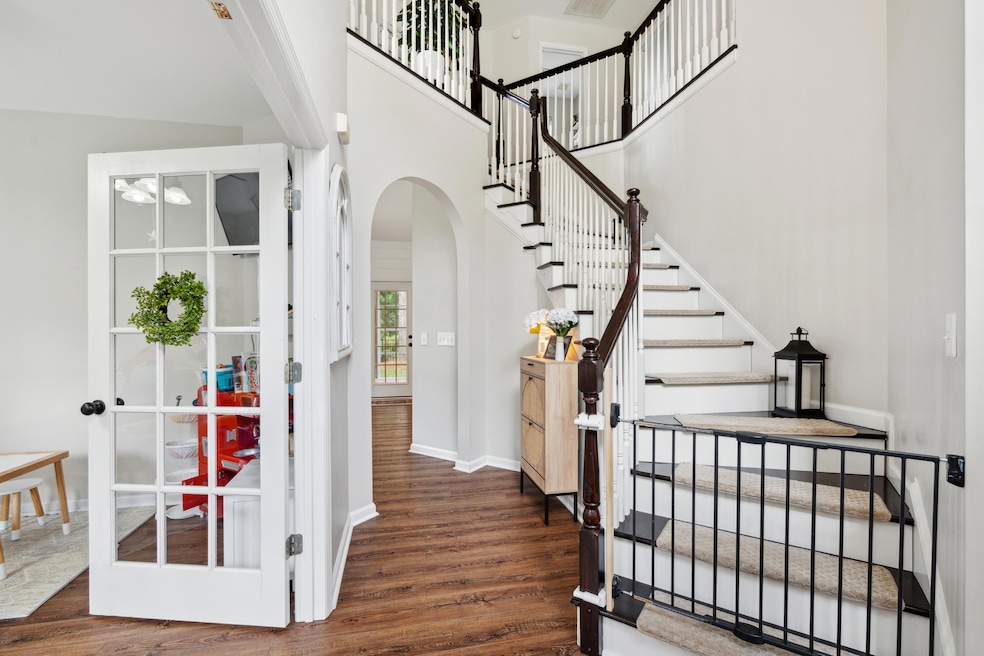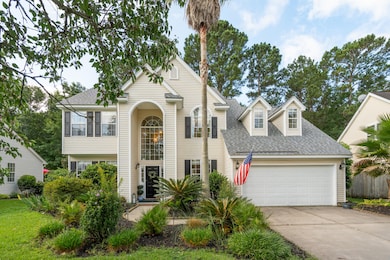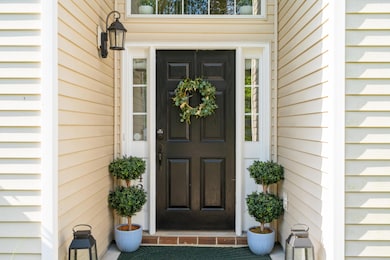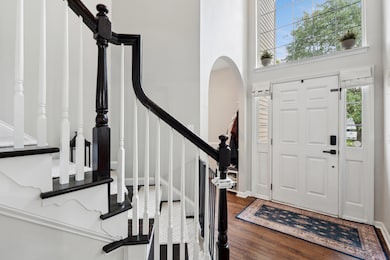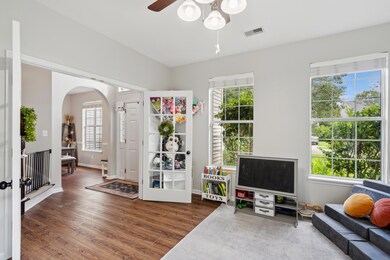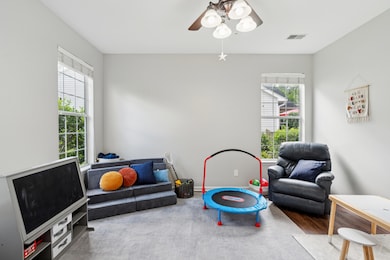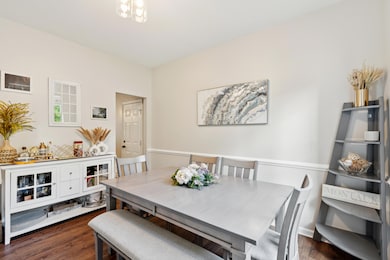1425 Endicot Way Mount Pleasant, SC 29466
Park West NeighborhoodEstimated payment $4,860/month
Highlights
- Media Room
- Clubhouse
- Wooded Lot
- Charles Pinckney Elementary School Rated A
- Pond
- Cathedral Ceiling
About This Home
NEW PRICE! Peaceful pond views and modern comfort await in this beautifully maintained 4-bedroom, 2.5-bath home in Park West. The main level is cheery and inviting, including an open staircase and sun-filled foyer. As you enter, to the left is a flex-room with glass french doors and to the right is a separate dining room. Just past the foyer you enter the living room which offers a fireplace accented with a shiplap wall. The living room flows seamlessly into the spacious kitchen that includes an eat-in area framed by a large window looking out onto the private backyard. The highly functional layout of the kitchen features new countertops and two additional sets of accent cabinets for a coffee bar, serving stations or for displaying your special platters and barware.Just off the kitchen is the laundry room, garage door entrance and a half bath. Upstairs, the primary suite has a vaulted ceiling and features 2 generous walk-in closets and private bath. There are three additional bedrooms and a full bath offering plenty of space for family, guests, a home gym-whatever suits your lifestyle.
Step outside to a peaceful screen porch/sunroom, recently updated with convertible windows for the fluctuating temperatures. This space feels like an extension of the home, yet offers the opportunity to enjoy the outdoors. Just past the porch is a patio for grilling, sitting, sipping and relaxing as you look out onto a scenic pond and forest just beyond the water. All enclosed within a fence providing safety and privacy. Set in the amenity-rich Park West community, residents enjoy access to pools, tennis courts, walking trails, play parks, and award-winning schools. Just a short drive to shopping, restaurants, and the beach. This home has a cozy and clean look and feel and is waiting for its next owner to enjoy all that it has to offer.
Home Details
Home Type
- Single Family
Est. Annual Taxes
- $9,810
Year Built
- Built in 2002
Lot Details
- 7,405 Sq Ft Lot
- Wood Fence
- Aluminum or Metal Fence
- Wooded Lot
HOA Fees
- $95 Monthly HOA Fees
Parking
- 2 Car Garage
Home Design
- Traditional Architecture
- Slab Foundation
- Asphalt Roof
- Vinyl Siding
Interior Spaces
- 2,378 Sq Ft Home
- 2-Story Property
- Smooth Ceilings
- Cathedral Ceiling
- Ceiling Fan
- Window Treatments
- Entrance Foyer
- Living Room with Fireplace
- Formal Dining Room
- Media Room
- Home Office
- Bonus Room
- Utility Room with Study Area
Kitchen
- Electric Oven
- Electric Cooktop
- Microwave
- Dishwasher
Flooring
- Ceramic Tile
- Luxury Vinyl Plank Tile
Bedrooms and Bathrooms
- 4 Bedrooms
- Dual Closets
- Walk-In Closet
Laundry
- Laundry Room
- Washer and Electric Dryer Hookup
Outdoor Features
- Pond
- Screened Patio
Schools
- Charles Pinckney Elementary School
- Cario Middle School
- Wando High School
Utilities
- Cooling Available
- Central Heating
Community Details
Overview
- Park West Subdivision
Amenities
- Clubhouse
Recreation
- Tennis Courts
- Community Pool
- Park
- Trails
Map
Home Values in the Area
Average Home Value in this Area
Tax History
| Year | Tax Paid | Tax Assessment Tax Assessment Total Assessment is a certain percentage of the fair market value that is determined by local assessors to be the total taxable value of land and additions on the property. | Land | Improvement |
|---|---|---|---|---|
| 2024 | $9,810 | $26,000 | $0 | $0 |
| 2023 | $9,810 | $14,450 | $0 | $0 |
| 2022 | $1,381 | $14,450 | $0 | $0 |
| 2021 | $1,513 | $14,450 | $0 | $0 |
| 2020 | $1,563 | $14,450 | $0 | $0 |
| 2019 | $1,370 | $12,570 | $0 | $0 |
| 2017 | $1,351 | $12,570 | $0 | $0 |
| 2016 | $1,288 | $12,570 | $0 | $0 |
| 2015 | $1,345 | $12,570 | $0 | $0 |
| 2014 | $1,143 | $0 | $0 | $0 |
| 2011 | -- | $0 | $0 | $0 |
Property History
| Date | Event | Price | List to Sale | Price per Sq Ft | Prior Sale |
|---|---|---|---|---|---|
| 11/05/2025 11/05/25 | Price Changed | $749,000 | -2.6% | $315 / Sq Ft | |
| 07/07/2025 07/07/25 | For Sale | $769,000 | +18.3% | $323 / Sq Ft | |
| 04/12/2023 04/12/23 | Sold | $650,000 | -3.7% | $273 / Sq Ft | View Prior Sale |
| 02/23/2023 02/23/23 | For Sale | $675,000 | -- | $284 / Sq Ft |
Purchase History
| Date | Type | Sale Price | Title Company |
|---|---|---|---|
| Warranty Deed | $650,000 | None Listed On Document | |
| Deed | $347,500 | None Available | |
| Deed | $368,250 | None Available | |
| Deed | $219,078 | -- |
Mortgage History
| Date | Status | Loan Amount | Loan Type |
|---|---|---|---|
| Open | $617,500 | New Conventional |
Source: CHS Regional MLS
MLS Number: 25018621
APN: 594-16-00-497
- 3221 John Bartram Place
- 2651 Park West Blvd
- 1579 Krait Ct
- 2666 Park Blvd W
- 2672 Park Blvd W
- 1516 Clarendon Way
- 1400 Wellesley Cir
- 1572 Wellesley Cir
- 1629 Grey Marsh Rd
- 1216 Knightbridge Ln
- 3514 Ashwycke St
- 1664 William Hapton Way
- 1719 Basildon Rd Unit 1719
- 1416 Basildon Rd Unit 1416
- 1023 Basildon Rd Unit 1023
- 1413 Basildon Rd Unit 1413
- 1111 Basildon Rd Unit 1111
- 1109 Basildon Rd Unit 1109
- 3171 Sonja Way
- 1409 Bloomingdale Ln
- 3500 Bagley Dr
- 1408 Basildon Rd Unit 1408
- 1333 Heidiho Way
- 1428 Bloomingdaleq Ln
- 2308 Andover Way
- 3145 Queensgate Way
- 1300 Park West Blvd Unit 515
- 1300 Park West Blvd Unit 716
- 1300 Park West Blvd Unit 119
- 1802 Tennyson Row Unit 34
- 3358 Eastman Dr
- 1727 Wyngate Cir
- 2597 Larch Ln
- 1588 Bloom St
- 1575 Watt Pond Rd
- 3420 Legacy Eagle Dr
- 1385 Classic Ct
- 1100 Legends Club Dr
- 3019 Morningdale Dr
- 314 Commonwealth Rd
