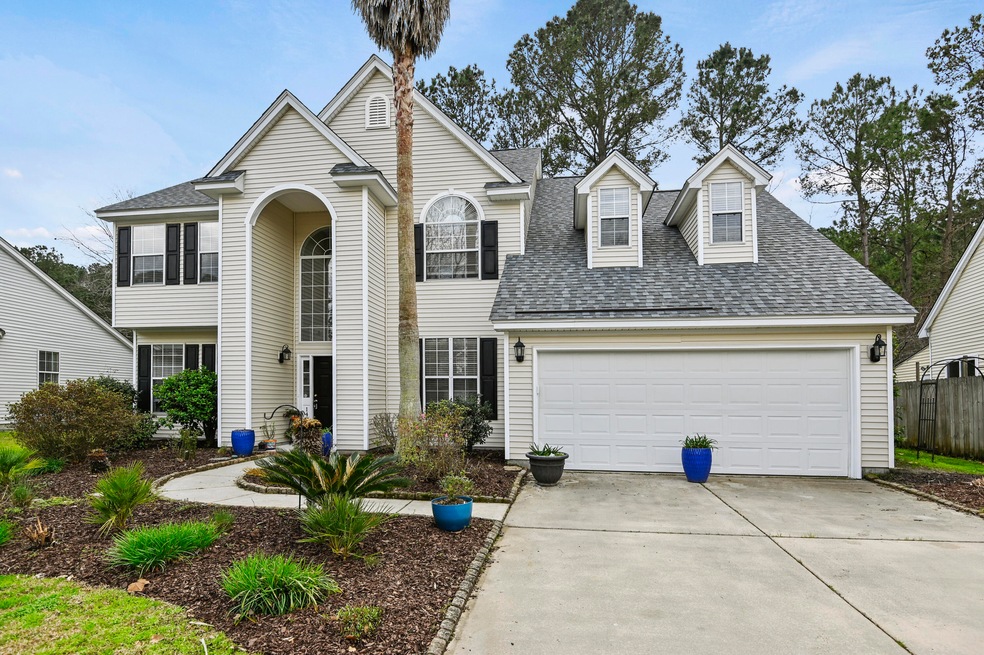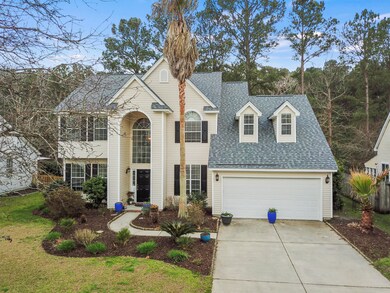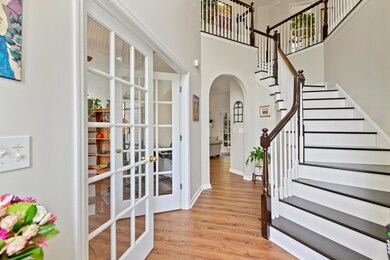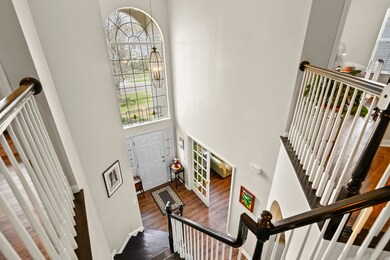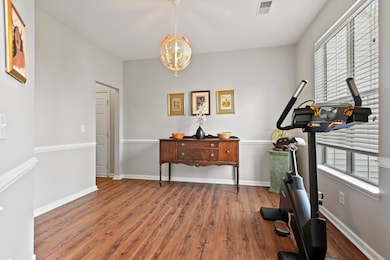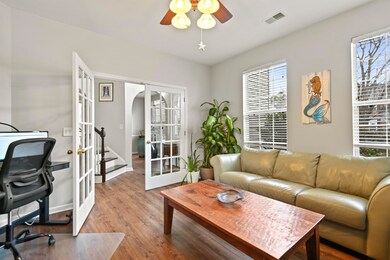
1425 Endicot Way Mount Pleasant, SC 29466
Park West NeighborhoodHighlights
- Pond
- Traditional Architecture
- Wood Flooring
- Charles Pinckney Elementary School Rated A
- Cathedral Ceiling
- Community Pool
About This Home
As of April 2023Multiple Offers Best and Final by 3pm 2-26-23Recetly renovated and ready for new owners, this lovely executive home on a pond lot in the desireable Park West Community, can be yours. Upon entering the home you will be amazed by the grand entry way with high ceilings and beautifully done staircase. Home has lvp flooring thru out the home and wood treads on the stairs. There is a formal dining room to the right and an office with french doors to the left. Out back is a nicely enclosed screened porch for relaxing in the evening and listening to the water roll by. Besides the pond in the back, the home backs up to Laurel Hill Plantation, a county park . Community has all the amenities, including pool, tennis courts and walking/bike trails. Schedule your showing today
Last Agent to Sell the Property
Keller Williams Key License #89070 Listed on: 02/23/2023

Home Details
Home Type
- Single Family
Est. Annual Taxes
- $9,810
Year Built
- Built in 2002
Lot Details
- 7,405 Sq Ft Lot
Parking
- 2 Car Garage
- Garage Door Opener
Home Design
- Traditional Architecture
- Slab Foundation
- Asphalt Roof
- Vinyl Siding
Interior Spaces
- 2,378 Sq Ft Home
- 2-Story Property
- Smooth Ceilings
- Cathedral Ceiling
- Ceiling Fan
- Stubbed Gas Line For Fireplace
- Family Room with Fireplace
- Formal Dining Room
- Home Office
- Utility Room with Study Area
- Laundry Room
- Wood Flooring
- Storm Windows
- Eat-In Kitchen
Bedrooms and Bathrooms
- 4 Bedrooms
- Walk-In Closet
- Garden Bath
Outdoor Features
- Pond
- Screened Patio
Schools
- Laurel Hill Elementary School
- Cario Middle School
- Wando High School
Utilities
- Central Air
- Heat Pump System
Community Details
Overview
- Park West Subdivision
Recreation
- Tennis Courts
- Community Pool
- Park
- Trails
Ownership History
Purchase Details
Home Financials for this Owner
Home Financials are based on the most recent Mortgage that was taken out on this home.Purchase Details
Purchase Details
Purchase Details
Similar Homes in Mount Pleasant, SC
Home Values in the Area
Average Home Value in this Area
Purchase History
| Date | Type | Sale Price | Title Company |
|---|---|---|---|
| Warranty Deed | $650,000 | None Listed On Document | |
| Deed | $347,500 | None Available | |
| Deed | $368,250 | None Available | |
| Deed | $219,078 | -- |
Mortgage History
| Date | Status | Loan Amount | Loan Type |
|---|---|---|---|
| Open | $617,500 | New Conventional | |
| Previous Owner | $282,500 | New Conventional |
Property History
| Date | Event | Price | Change | Sq Ft Price |
|---|---|---|---|---|
| 07/07/2025 07/07/25 | For Sale | $769,000 | +18.3% | $323 / Sq Ft |
| 04/12/2023 04/12/23 | Sold | $650,000 | -3.7% | $273 / Sq Ft |
| 02/23/2023 02/23/23 | For Sale | $675,000 | -- | $284 / Sq Ft |
Tax History Compared to Growth
Tax History
| Year | Tax Paid | Tax Assessment Tax Assessment Total Assessment is a certain percentage of the fair market value that is determined by local assessors to be the total taxable value of land and additions on the property. | Land | Improvement |
|---|---|---|---|---|
| 2023 | $9,810 | $14,450 | $0 | $0 |
| 2022 | $1,381 | $14,450 | $0 | $0 |
| 2021 | $1,513 | $14,450 | $0 | $0 |
| 2020 | $1,563 | $14,450 | $0 | $0 |
| 2019 | $1,370 | $12,570 | $0 | $0 |
| 2017 | $1,351 | $12,570 | $0 | $0 |
| 2016 | $1,288 | $12,570 | $0 | $0 |
| 2015 | $1,345 | $12,570 | $0 | $0 |
| 2014 | $1,143 | $0 | $0 | $0 |
| 2011 | -- | $0 | $0 | $0 |
Agents Affiliated with this Home
-
Nikki Dumin
N
Seller's Agent in 2025
Nikki Dumin
The Cassina Group
(843) 425-2345
1 in this area
11 Total Sales
-
Ernest Govan

Seller's Agent in 2023
Ernest Govan
Keller Williams Key
(702) 350-3522
1 in this area
96 Total Sales
-
Joyce Arens
J
Buyer's Agent in 2023
Joyce Arens
Coldwell Banker Realty
(843) 323-1543
1 in this area
18 Total Sales
Map
Source: CHS Regional MLS
MLS Number: 23003898
APN: 594-16-00-497
- 2582 Kingsfield St
- 1601 Grey Marsh Rd
- 1532 Wellesley Cir
- 3486 Ashwycke St
- 1458 Clarendon Way
- 1908 Basildon Rd Unit 1908
- 1805 Basildon Rd Unit 1805
- 1664 William Hapton Way
- 1630 Mermentau St
- 1604 Basildon Rd Unit 1604
- 1682 Mermentau St
- 4040 Conant Rd
- 1629 Jorrington St
- 1012 Basildon Rd Unit 1012
- 3616 Bagley Dr
- 1413 Basildon Rd Unit 1413
- 2012 Hammond Dr
- 2004 Hammond Dr
- 1121 Basildon Rd Unit 1121
- 1111 Basildon Rd Unit 1111
