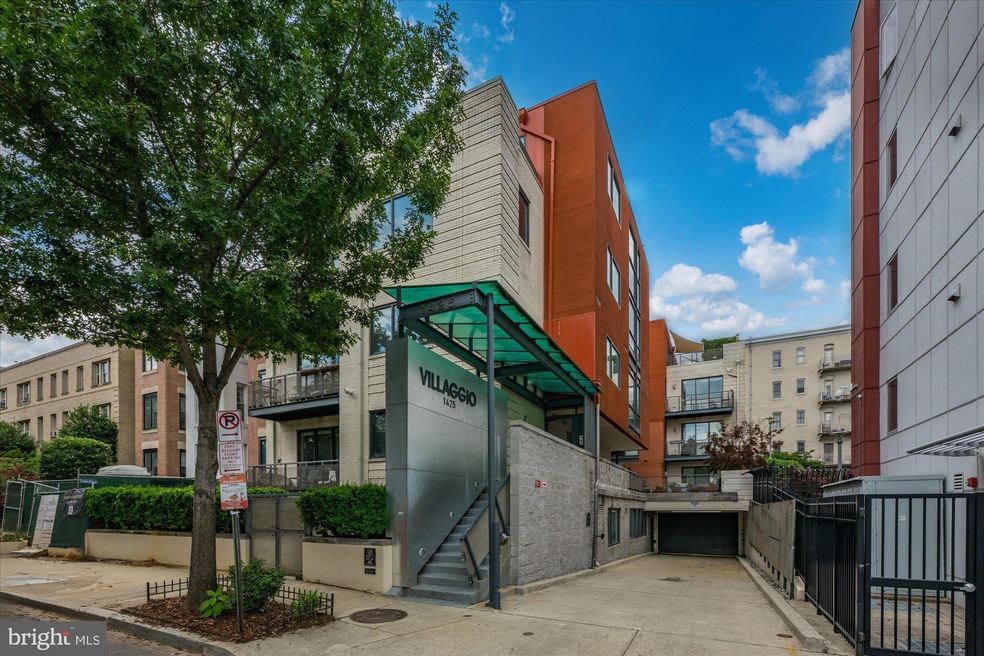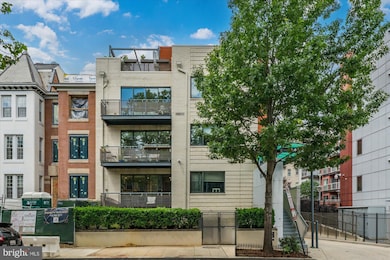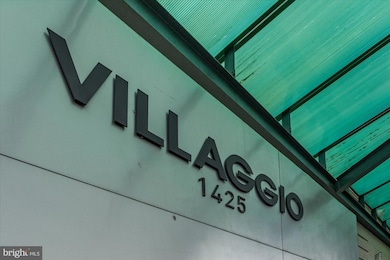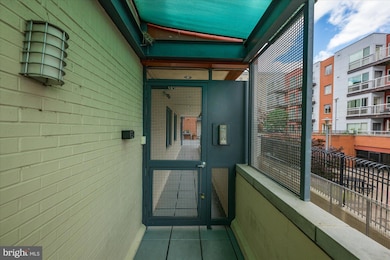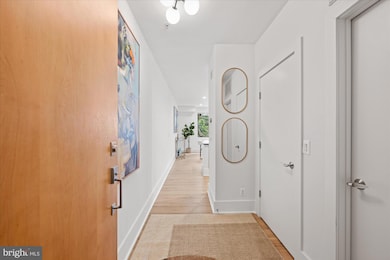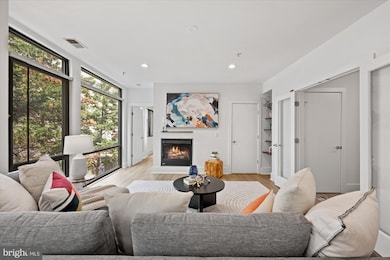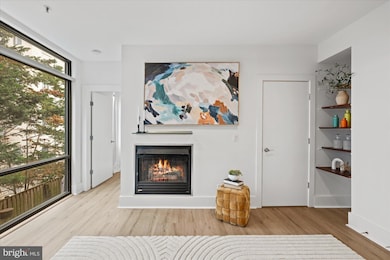
1425 Euclid St NW Unit 10 Washington, DC 20009
Columbia Heights NeighborhoodEstimated payment $3,583/month
Highlights
- Open Floorplan
- Marble Flooring
- Bathtub with Shower
- Contemporary Architecture
- Breakfast Area or Nook
- 3-minute walk to 14th and Girard Street Park
About This Home
NOW OFFERED AT AN ENTICING NEW PRICE! Welcome to The Villagio, a chic contemporary condominium conveniently located just steps to 14th Street & verdant Meridian Hill Park! Enter the building’s central courtyard through a secure gate under the distinctive green glass portico to discover an inviting communal outdoor area available to residents complete with seating & grills. Up the stairs past clever cherry blossom-themed murals, bright & airy Residence 10 awaits. This home offers an expansive open floor plan with graciously proportioned floor-to-ceiling windows with Northern exposures. A modern kitchen with granite countertops & stainless appliances has a breakfast bar with green glass top. The living and dining room is an excellent entertaining space featuring a gas fireplace and five handsome wood built-in shelves. The spacious main bedroom accommodates a king-sized bed and has two closets. A den with glass French doors can be purposed as a second bedroom, office or media room. The dual-entry bathroom has marble mosaic hexagon tile flooring, a tub/shower with subway tile surround & shampoo niche. Freshly painted and adorned with brand new floors, this home is move-in ready. Other improvements include upgraded in-unit washer & dryer, updated pendant lighting and new recessed lighting. Pets are welcome. The low condominium fee of $359 per month covers water, sewer, trash, snow removal and professional off-site management. An off-site parking space across the street behind The Maxwell (1419 Clifton St NW) is available with this unit for $19,900.
Location at the crossroads of Adams Morgan, Columbia Heights & Mount Pleasant offers convenience & charm – just one half-mile to Metro! Neighborhood features dining & services including independent establishments such as The Potter’s House Cafe & Bookstore, Wonderland Ballroom, Little Coco’s, Le Caprice and Thip Kao Restaurant as well as Harris Teeter, Safeway & CVS. Adjacent attractions include the delights of Logan Circle & the U Street corridor.
Listing Agent
TTR Sotheby's International Realty License #0225195886 Listed on: 05/29/2025

Property Details
Home Type
- Condominium
Est. Annual Taxes
- $3,431
Year Built
- Built in 2003
HOA Fees
- $369 Monthly HOA Fees
Home Design
- Contemporary Architecture
- Brick Exterior Construction
Interior Spaces
- 916 Sq Ft Home
- Property has 1 Level
- Open Floorplan
- Recessed Lighting
- Gas Fireplace
- Combination Dining and Living Room
- Breakfast Area or Nook
Flooring
- Marble
- Luxury Vinyl Plank Tile
Bedrooms and Bathrooms
- 1 Main Level Bedroom
- 1 Full Bathroom
- Bathtub with Shower
Laundry
- Laundry in unit
- Washer and Dryer Hookup
Parking
- 1 Off-Street Space
- On-Site Parking for Sale
Outdoor Features
- Outdoor Grill
Utilities
- Central Heating and Cooling System
- Natural Gas Water Heater
Listing and Financial Details
- Tax Lot 2020
- Assessor Parcel Number 2665//2020
Community Details
Overview
- Association fees include common area maintenance, exterior building maintenance, management, reserve funds, sewer, snow removal, trash, water
- Low-Rise Condominium
- Villagio Condos
- Villagio Community
- Meridian Hill Subdivision
Amenities
- Common Area
Pet Policy
- Dogs and Cats Allowed
Map
Home Values in the Area
Average Home Value in this Area
Tax History
| Year | Tax Paid | Tax Assessment Tax Assessment Total Assessment is a certain percentage of the fair market value that is determined by local assessors to be the total taxable value of land and additions on the property. | Land | Improvement |
|---|---|---|---|---|
| 2024 | $3,431 | $505,900 | $151,770 | $354,130 |
| 2023 | $3,335 | $491,110 | $147,330 | $343,780 |
| 2022 | $3,230 | $472,510 | $141,750 | $330,760 |
| 2021 | $3,315 | $479,680 | $143,900 | $335,780 |
| 2020 | $3,383 | $473,660 | $142,100 | $331,560 |
| 2019 | $3,340 | $469,920 | $140,980 | $328,940 |
| 2018 | $3,048 | $453,110 | $0 | $0 |
| 2017 | $2,779 | $399,380 | $0 | $0 |
| 2016 | $2,777 | $398,430 | $0 | $0 |
| 2015 | $2,568 | $402,670 | $0 | $0 |
| 2014 | $2,344 | $394,090 | $0 | $0 |
Property History
| Date | Event | Price | Change | Sq Ft Price |
|---|---|---|---|---|
| 06/29/2025 06/29/25 | Pending | -- | -- | -- |
| 06/25/2025 06/25/25 | Price Changed | $530,000 | -7.8% | $579 / Sq Ft |
| 05/29/2025 05/29/25 | For Sale | $575,000 | -5.7% | $628 / Sq Ft |
| 06/24/2020 06/24/20 | Sold | $609,500 | +6.0% | $665 / Sq Ft |
| 06/03/2020 06/03/20 | Pending | -- | -- | -- |
| 05/29/2020 05/29/20 | For Sale | $574,999 | +9.5% | $628 / Sq Ft |
| 04/18/2016 04/18/16 | Sold | $525,000 | +5.0% | $573 / Sq Ft |
| 03/08/2016 03/08/16 | Pending | -- | -- | -- |
| 03/02/2016 03/02/16 | For Sale | $499,900 | +13.6% | $546 / Sq Ft |
| 01/19/2012 01/19/12 | Sold | $440,000 | +0.2% | $480 / Sq Ft |
| 12/07/2011 12/07/11 | Pending | -- | -- | -- |
| 11/04/2011 11/04/11 | For Sale | $439,000 | -- | $479 / Sq Ft |
Purchase History
| Date | Type | Sale Price | Title Company |
|---|---|---|---|
| Special Warranty Deed | $609,500 | Paragon Title & Escrow Co | |
| Special Warranty Deed | $525,000 | Federal Title & Escrow Co | |
| Warranty Deed | $440,000 | -- | |
| Warranty Deed | $399,999 | -- | |
| Deed | $389,500 | -- |
Mortgage History
| Date | Status | Loan Amount | Loan Type |
|---|---|---|---|
| Open | $334,000 | New Conventional | |
| Previous Owner | $393,750 | New Conventional | |
| Previous Owner | $352,000 | New Conventional | |
| Previous Owner | $319,999 | New Conventional | |
| Previous Owner | $50,000 | Credit Line Revolving | |
| Previous Owner | $311,600 | New Conventional |
Similar Homes in Washington, DC
Source: Bright MLS
MLS Number: DCDC2191126
APN: 2665-2020
- 1441 Euclid St NW Unit 105
- 1441 Euclid St NW Unit 207
- 1441 Euclid St NW Unit 106
- 1441 Euclid St NW Unit 302
- 1448 Fairmont St NW
- 2619 University Place NW Unit 1
- 1454 Euclid St NW Unit 8
- 1423 Clifton St NW Unit 4
- 1419 Clifton St NW Unit 204
- 1419 Clifton St NW Unit 101
- 1419 Clifton St NW Unit 105
- 2612 University Place NW Unit 8
- 1433 Clifton St NW Unit 2
- 1433 Clifton St NW Unit 3
- 1433 Clifton St NW Unit 1
- 2750 14th St NW Unit 306
- 2750 14th St NW Unit PU-59
- 1354 Euclid St NW Unit 202B
- 1420 Clifton St NW Unit 208
- 1420 Clifton St NW Unit 302
