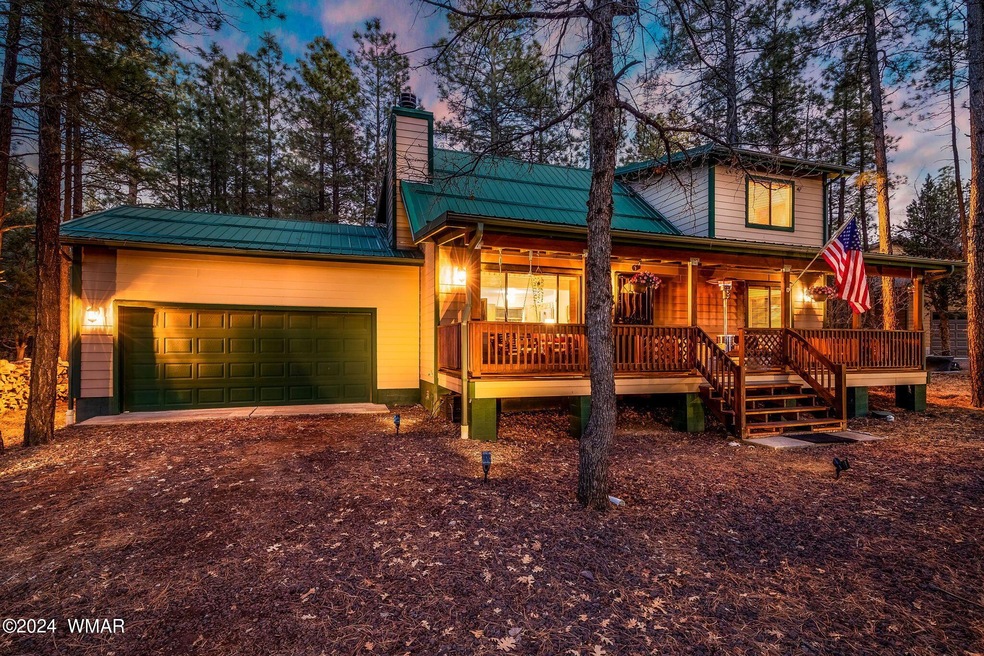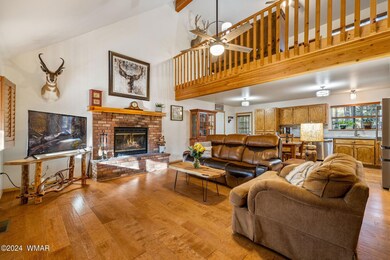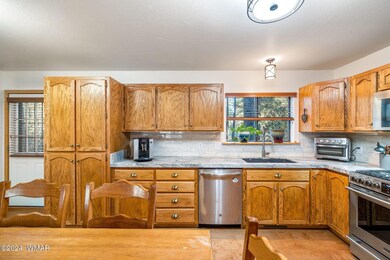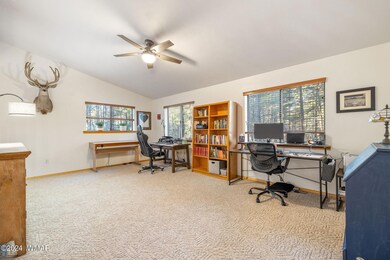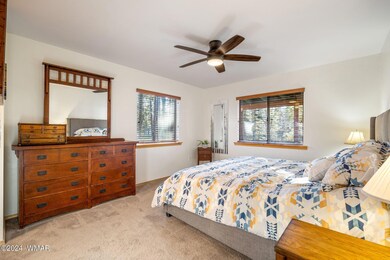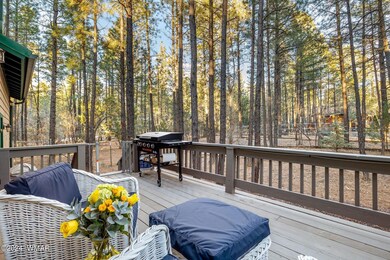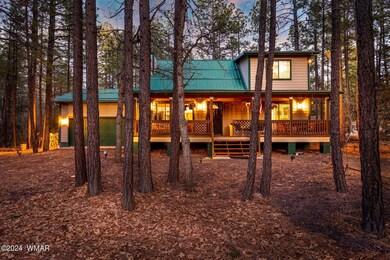
1425 Hand Cart Trail Lakeside, AZ 85929
Highlights
- Pine Trees
- Vaulted Ceiling
- No HOA
- Covered Deck
- Wood Flooring
- Covered patio or porch
About This Home
As of November 2024This BEAUTIFUL, SPOTLESS and MOVE-IN READY MASTERPIECE on a peaceful pine-covered culdesac lot (nearly 1/2 acre) in the heart of Pinetop/Lakeside with NO HOA checks ALL the boxes! Updated and well-appointed offering a wealth of desirable features and charm in a turn-key package for the discerning buyer. Incredible open and bright floorplan with expansive glulam beams and vaulted ceilings with a relaxing red-brick fireplace features 3 bedrooms, a spacious loft and 2 1/2 baths with 1753 square feet to enjoy. Stunning open-concept kitchen designed for serious cooking highlighted with hardwood oak cabinetry, brushed nickel hardware, gorgeous granite counters, subway tile backsplash and high-end stainless appliances including a five-burner gas range, built-in microwave, stainless side-by-side
Last Agent to Sell the Property
West USA Realty - Scottsdale License #SA043742000 Listed on: 02/15/2024

Last Buyer's Agent
Non Board
Non-Board Office
Home Details
Home Type
- Single Family
Est. Annual Taxes
- $1,789
Year Built
- Built in 1999
Lot Details
- 0.48 Acre Lot
- Lot Dimensions are 106x196
- Property fronts a private road
- Cul-De-Sac
- Partially Fenced Property
- Chain Link Fence
- Pine Trees
Home Design
- Cabin
- Stem Wall Foundation
- Wood Frame Construction
- Pitched Roof
- Metal Roof
- Hardboard
Interior Spaces
- 1,753 Sq Ft Home
- Multi-Level Property
- Vaulted Ceiling
- Double Pane Windows
- Living Room with Fireplace
- Combination Kitchen and Dining Room
Kitchen
- Eat-In Kitchen
- Gas Range
- <<microwave>>
- Dishwasher
- Disposal
Flooring
- Wood
- Carpet
- Laminate
Bedrooms and Bathrooms
- 3 Bedrooms
- Split Bedroom Floorplan
- Possible Extra Bedroom
- 2.5 Bathrooms
- <<tubWithShowerToken>>
Laundry
- Laundry in Bathroom
- Dryer
- Washer
Home Security
- Carbon Monoxide Detectors
- Fire and Smoke Detector
Parking
- 2 Car Attached Garage
- Garage Door Opener
Outdoor Features
- Balcony
- Covered Deck
- Covered patio or porch
- Rain Gutters
Utilities
- Forced Air Heating and Cooling System
- Heating System Powered By Leased Propane
- Bottled Gas Heating
- Separate Meters
- Electric Water Heater
- Phone Available
- Cable TV Available
Community Details
- No Home Owners Association
- Built by Custom
Listing and Financial Details
- Assessor Parcel Number 212-45-052D
Ownership History
Purchase Details
Home Financials for this Owner
Home Financials are based on the most recent Mortgage that was taken out on this home.Purchase Details
Home Financials for this Owner
Home Financials are based on the most recent Mortgage that was taken out on this home.Purchase Details
Home Financials for this Owner
Home Financials are based on the most recent Mortgage that was taken out on this home.Purchase Details
Similar Homes in the area
Home Values in the Area
Average Home Value in this Area
Purchase History
| Date | Type | Sale Price | Title Company |
|---|---|---|---|
| Warranty Deed | -- | -- | |
| Warranty Deed | $525,000 | Lawyers Title | |
| Warranty Deed | $512,770 | Lawyers Title | |
| Deed | -- | Lawyers Title |
Mortgage History
| Date | Status | Loan Amount | Loan Type |
|---|---|---|---|
| Previous Owner | $525,000 | VA | |
| Previous Owner | $410,216 | New Conventional | |
| Previous Owner | $410,216 | New Conventional |
Property History
| Date | Event | Price | Change | Sq Ft Price |
|---|---|---|---|---|
| 07/18/2025 07/18/25 | Price Changed | $550,000 | -1.8% | $314 / Sq Ft |
| 06/24/2025 06/24/25 | For Sale | $559,900 | +6.6% | $319 / Sq Ft |
| 11/08/2024 11/08/24 | Sold | $525,000 | -3.7% | $299 / Sq Ft |
| 10/10/2024 10/10/24 | Pending | -- | -- | -- |
| 09/18/2024 09/18/24 | Price Changed | $545,000 | -2.7% | $311 / Sq Ft |
| 07/26/2024 07/26/24 | Price Changed | $560,000 | -2.6% | $319 / Sq Ft |
| 06/27/2024 06/27/24 | Price Changed | $575,000 | -0.8% | $328 / Sq Ft |
| 06/05/2024 06/05/24 | Price Changed | $579,900 | -2.5% | $331 / Sq Ft |
| 02/15/2024 02/15/24 | For Sale | $595,000 | +16.0% | $339 / Sq Ft |
| 05/24/2022 05/24/22 | Sold | $512,770 | -- | $297 / Sq Ft |
Tax History Compared to Growth
Tax History
| Year | Tax Paid | Tax Assessment Tax Assessment Total Assessment is a certain percentage of the fair market value that is determined by local assessors to be the total taxable value of land and additions on the property. | Land | Improvement |
|---|---|---|---|---|
| 2026 | $2,042 | -- | -- | -- |
| 2025 | $1,959 | $36,744 | $5,698 | $31,046 |
| 2024 | $1,959 | $38,316 | $5,698 | $32,618 |
| 2023 | $1,959 | $30,048 | $5,327 | $24,721 |
| 2022 | $1,789 | $0 | $0 | $0 |
| 2021 | $1,947 | $0 | $0 | $0 |
| 2020 | $1,874 | $0 | $0 | $0 |
| 2019 | $1,879 | $0 | $0 | $0 |
| 2018 | $1,814 | $0 | $0 | $0 |
| 2017 | $1,739 | $0 | $0 | $0 |
| 2016 | $1,553 | $0 | $0 | $0 |
| 2015 | $1,439 | $11,196 | $2,978 | $8,218 |
Agents Affiliated with this Home
-
Sean Hahn

Seller's Agent in 2025
Sean Hahn
West USA Realty - Scottsdale
(602) 361-6047
3 in this area
147 Total Sales
-
N
Buyer's Agent in 2024
Non Board
Non-Board Office
-
Amy Johnson

Seller's Agent in 2022
Amy Johnson
Advantage Realty Professionals - Show Low
(928) 242-1329
74 in this area
251 Total Sales
Map
Source: White Mountain Association of REALTORS®
MLS Number: 249498
APN: 212-45-052D
- 0 E Oxbow Dr Unit Lot 254978
- 1404 Hand Cart Trail
- 1448 Hand Cart Trail
- TBD Hilltop Dr
- 4061 Pioneer Ln
- 1352 Wagon Dr
- 3720 Hilltop Dr
- 0 Hilltop Dr Unit 255987
- 1481 Lacie Ln
- 1481 Lacie Ln
- 1532 Lacie Ln
- 1436 Winter Pine Ln
- 4635 Pioneer Ln
- 0 Rim Spur
- XXX Larson Rd
- XXXX Larson Rd
- 1930 Larson #13 Rd Unit 13
- 1930 Rd
- 1816 Larson Rd
- 1930 Larson Rd
