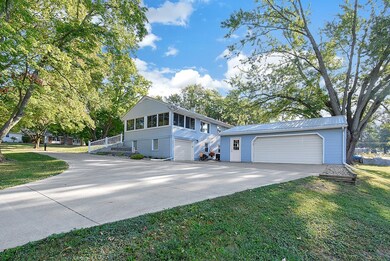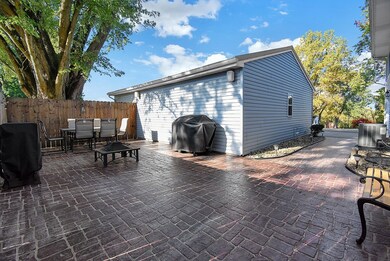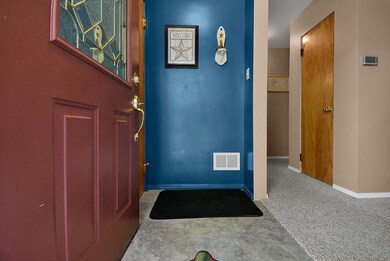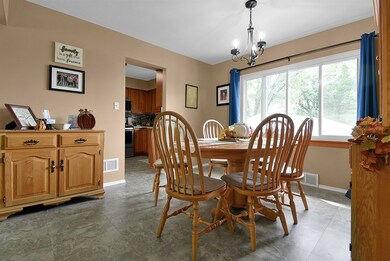
1425 Josephine Ave Mansfield, OH 44904
Highlights
- Wood Flooring
- Corner Lot
- 3 Car Attached Garage
- Sun or Florida Room
- Lawn
- Double Pane Windows
About This Home
As of June 2025This stunning raised ranch offers three fully renovated bathrooms and an extra-large insulated garage perfect for projects. It is in the top-rated Lexington School District and has modern updates, central A/C, and ample space. The kitchen features oak cabinets, custom shelving, and a granite countertop flowing into the dining area and living room. Relax or entertain in the front sunroom. The primary bedroom has a tiled shower, and the additional bathroom includes a newer shower tub, which is great for accessibility. A new metal roof was installed in 2017, along with a furnace and water heater update in 2018. The finished lower level walkout offers extra living space with a wood burner and a fully renovated bathroom and opens to a privacy-fenced patio, perfect for outdoor enjoyment. Outdoors, the corner lot features immaculate landscaping, a new retaining wall, and TWO lots for gardening, plus a one-car basement garage for convenience.
Last Agent to Sell the Property
E-Merge Real Estate Champions Brokerage Phone: 6146785505 License #2021008884 Listed on: 09/21/2024

Home Details
Home Type
- Single Family
Est. Annual Taxes
- $3,120
Year Built
- Built in 1954
Lot Details
- 0.39 Acre Lot
- Fenced
- Corner Lot
- Landscaped with Trees
- Lawn
Parking
- 3 Car Attached Garage
- Garage Door Opener
- Open Parking
Home Design
- Vinyl Siding
Interior Spaces
- 2,208 Sq Ft Home
- 1-Story Property
- Paddle Fans
- Double Pane Windows
- Living Room
- Dining Room
- Sun or Florida Room
Kitchen
- Range<<rangeHoodToken>>
- <<microwave>>
Flooring
- Wood
- Wall to Wall Carpet
Bedrooms and Bathrooms
- 3 Main Level Bedrooms
- En-Suite Primary Bedroom
- 3 Full Bathrooms
Finished Basement
- Walk-Out Basement
- Laundry in Basement
Outdoor Features
- Patio
- Shed
Utilities
- Forced Air Heating and Cooling System
- Heating System Uses Natural Gas
- Well
- Septic Tank
Additional Features
- Level Entry For Accessibility
- Air Cleaner
- City Lot
Listing and Financial Details
- Assessor Parcel Number 0533709903000
Ownership History
Purchase Details
Home Financials for this Owner
Home Financials are based on the most recent Mortgage that was taken out on this home.Purchase Details
Home Financials for this Owner
Home Financials are based on the most recent Mortgage that was taken out on this home.Purchase Details
Similar Homes in Mansfield, OH
Home Values in the Area
Average Home Value in this Area
Purchase History
| Date | Type | Sale Price | Title Company |
|---|---|---|---|
| Warranty Deed | $300,000 | Barrister Title Group | |
| Warranty Deed | $300,000 | Barrister Title Group | |
| Warranty Deed | $299,900 | None Listed On Document | |
| Warranty Deed | $299,900 | None Listed On Document | |
| Deed | $50,000 | -- |
Mortgage History
| Date | Status | Loan Amount | Loan Type |
|---|---|---|---|
| Open | $306,450 | VA | |
| Closed | $306,450 | VA |
Property History
| Date | Event | Price | Change | Sq Ft Price |
|---|---|---|---|---|
| 06/26/2025 06/26/25 | Sold | $300,000 | -1.6% | $136 / Sq Ft |
| 05/13/2025 05/13/25 | Price Changed | $304,999 | 0.0% | $138 / Sq Ft |
| 04/29/2025 04/29/25 | Price Changed | $305,000 | -1.6% | $138 / Sq Ft |
| 04/13/2025 04/13/25 | Price Changed | $310,000 | -0.9% | $140 / Sq Ft |
| 03/22/2025 03/22/25 | Price Changed | $312,900 | -0.6% | $142 / Sq Ft |
| 02/12/2025 02/12/25 | Price Changed | $314,900 | -1.6% | $143 / Sq Ft |
| 01/16/2025 01/16/25 | For Sale | $319,900 | +6.7% | $145 / Sq Ft |
| 11/15/2024 11/15/24 | Sold | $299,900 | 0.0% | $136 / Sq Ft |
| 09/21/2024 09/21/24 | For Sale | $299,900 | -- | $136 / Sq Ft |
Tax History Compared to Growth
Tax History
| Year | Tax Paid | Tax Assessment Tax Assessment Total Assessment is a certain percentage of the fair market value that is determined by local assessors to be the total taxable value of land and additions on the property. | Land | Improvement |
|---|---|---|---|---|
| 2024 | $3,232 | $68,480 | $7,160 | $61,320 |
| 2023 | $3,078 | $68,480 | $7,160 | $61,320 |
| 2022 | $2,717 | $52,330 | $6,150 | $46,180 |
| 2021 | $3,309 | $52,330 | $6,150 | $46,180 |
| 2020 | $3,138 | $52,330 | $6,150 | $46,180 |
| 2019 | $2,898 | $44,350 | $5,160 | $39,190 |
| 2018 | $2,489 | $44,350 | $5,160 | $39,190 |
| 2017 | $2,462 | $44,350 | $5,160 | $39,190 |
| 2016 | $2,252 | $39,590 | $4,390 | $35,200 |
| 2015 | $2,252 | $39,590 | $4,390 | $35,200 |
| 2014 | $2,171 | $39,590 | $4,390 | $35,200 |
| 2012 | $1,057 | $40,810 | $4,520 | $36,290 |
Agents Affiliated with this Home
-
Riley Hicks
R
Seller's Agent in 2025
Riley Hicks
Dream Huge Realty
(419) 961-6054
4 in this area
44 Total Sales
-
Cindy Friebel
C
Buyer's Agent in 2025
Cindy Friebel
Wilson Family Realty Corp
(419) 571-8272
7 in this area
184 Total Sales
-
Dan Amaro

Seller's Agent in 2024
Dan Amaro
E-Merge Real Estate Champions
(248) 277-2129
7 in this area
154 Total Sales
-
Tyler Miller
T
Buyer's Agent in 2024
Tyler Miller
E-Merge Real Estate Champions
2 in this area
29 Total Sales
Map
Source: Mansfield Association of REALTORS®
MLS Number: 9064026
APN: 053-37-099-03-000
- 0
- 2816 Quail Run Ct
- 0 Milton Ave
- 1321 Hanley Rd W
- 1508 Hanley Rd W
- 1598 Hanley Rd W
- 1266 Hanley Rd W
- 1746 Hanley Rd W
- 51 Plymouth St
- 1 Frederick St
- 2 Frederick St
- 167 Plymouth St
- 3843 U S Highway 42
- 39 1st Ave
- 69 Frederick St
- 103 Frederick St
- 85 Essex Cir
- 88 Sherwood Dr
- 750 Vicksburg Dr
- 153 Templeton Terrace






