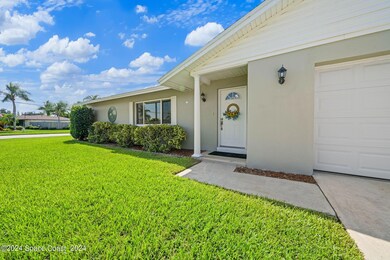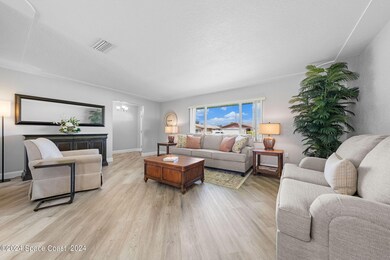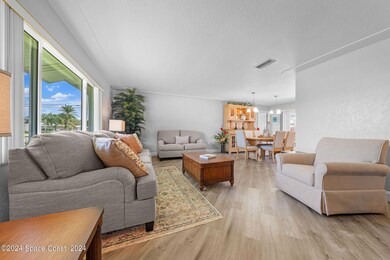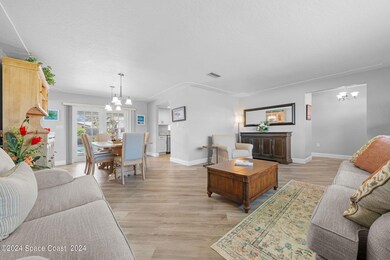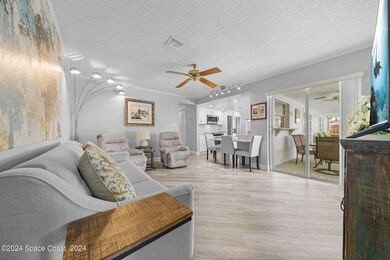
1425 Mercury St Merritt Island, FL 32953
Highlights
- In Ground Pool
- No HOA
- Breakfast Area or Nook
- Corner Lot
- Screened Porch
- Walk-In Closet
About This Home
As of December 2024This 4-bedroom, 2-bathroom home on a spacious corner lot in the desirable Diana Shores neighborhood offers front row seats to rocket launches. The split floor plan and key updates, including a 2017 roof, 2014 HVAC, 2017 kitchen appliances, and 2022 water heater, make this home move-in ready.
Enjoy the fenced yard and relax in your saltwater pool. Sprinkler system keeps this corner lot looking beautiful. Conveniently located near Target, Aldi, and Publix, with quick access to both 520 and 528, you're just 45 minutes from Orlando, 40 minutes to the airport, and 10 minutes from the cruise port and beaches.
This home offers the perfect mix of coastal living and convenience—don't miss out!
SELLERS OFFERING 10K CREDIT TOWARDS CLOSING COSTS
Home Details
Home Type
- Single Family
Est. Annual Taxes
- $2,007
Year Built
- Built in 1973
Lot Details
- 9,148 Sq Ft Lot
- East Facing Home
- Wood Fence
- Back Yard Fenced
- Corner Lot
Parking
- 2 Car Garage
Home Design
- Shingle Roof
- Concrete Siding
- Block Exterior
Interior Spaces
- 1,782 Sq Ft Home
- 1-Story Property
- Furniture Can Be Negotiated
- Screened Porch
Kitchen
- Breakfast Area or Nook
- Eat-In Kitchen
- Breakfast Bar
- Electric Oven
- Electric Cooktop
- Microwave
- Dishwasher
Flooring
- Tile
- Vinyl
Bedrooms and Bathrooms
- 4 Bedrooms
- Split Bedroom Floorplan
- Walk-In Closet
- 2 Full Bathrooms
- Shower Only
Laundry
- Laundry in Garage
- Dryer
- Washer
Pool
- In Ground Pool
- Saltwater Pool
- Screen Enclosure
Schools
- Mila Elementary School
- Jefferson Middle School
- Merritt Island High School
Utilities
- Central Heating and Cooling System
- Electric Water Heater
- Cable TV Available
Community Details
- No Home Owners Association
- Diana Shores Unit No 6 Subdivision
Listing and Financial Details
- Assessor Parcel Number 24-36-23-76-0000g.0-0019.00
Ownership History
Purchase Details
Home Financials for this Owner
Home Financials are based on the most recent Mortgage that was taken out on this home.Purchase Details
Purchase Details
Map
Similar Homes in Merritt Island, FL
Home Values in the Area
Average Home Value in this Area
Purchase History
| Date | Type | Sale Price | Title Company |
|---|---|---|---|
| Warranty Deed | $455,000 | Dockside Title | |
| Warranty Deed | $135,000 | Attorney | |
| Warranty Deed | -- | Attorney |
Mortgage History
| Date | Status | Loan Amount | Loan Type |
|---|---|---|---|
| Open | $355,000 | New Conventional |
Property History
| Date | Event | Price | Change | Sq Ft Price |
|---|---|---|---|---|
| 12/03/2024 12/03/24 | Sold | $455,000 | -3.2% | $255 / Sq Ft |
| 10/30/2024 10/30/24 | Pending | -- | -- | -- |
| 10/15/2024 10/15/24 | For Sale | $470,000 | -- | $264 / Sq Ft |
Tax History
| Year | Tax Paid | Tax Assessment Tax Assessment Total Assessment is a certain percentage of the fair market value that is determined by local assessors to be the total taxable value of land and additions on the property. | Land | Improvement |
|---|---|---|---|---|
| 2023 | $2,198 | $166,730 | $0 | $0 |
| 2022 | $2,050 | $161,880 | $0 | $0 |
| 2021 | $2,115 | $157,170 | $0 | $0 |
| 2020 | $2,064 | $155,000 | $0 | $0 |
| 2019 | $2,007 | $151,520 | $0 | $0 |
| 2018 | $2,007 | $148,700 | $0 | $0 |
| 2017 | $2,017 | $145,650 | $0 | $0 |
| 2016 | $2,042 | $142,660 | $40,000 | $102,660 |
| 2015 | $2,090 | $141,670 | $45,000 | $96,670 |
| 2014 | $2,446 | $122,380 | $36,000 | $86,380 |
Source: Space Coast MLS (Space Coast Association of REALTORS®)
MLS Number: 1026860
APN: 24-36-23-76-0000G.0-0019.00
- 135 Artemis Blvd
- 1525 Mercury St
- 1370 Scorpious Ct
- 1400 Cepheus Ct
- 285 Diana Blvd
- 1350 Taurus Ct
- 315 Diana Blvd
- 50 Bogart Place
- 32 Bogart Place
- 445 Diana Blvd
- 1470 Sykes Creek Dr
- 265 Inlet Ave
- 315 Inlet Ave
- 1585 Sykes Creek Dr
- 320 Inlet Ave
- 1035 Molaki Dr
- 125 Florida Blvd
- 280 Grove Blvd
- 365 Florida Blvd
- 200 Tiki Dr

