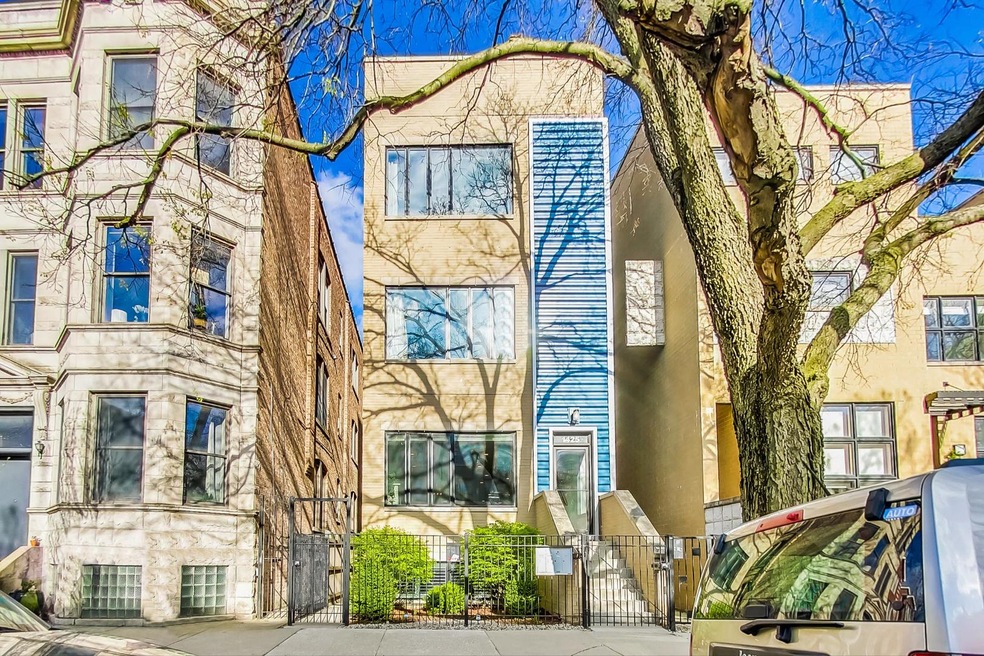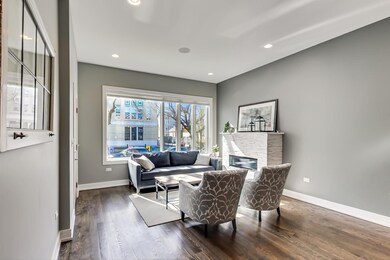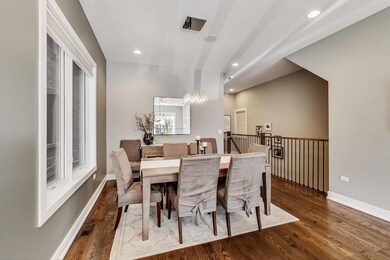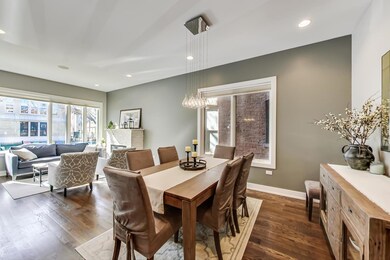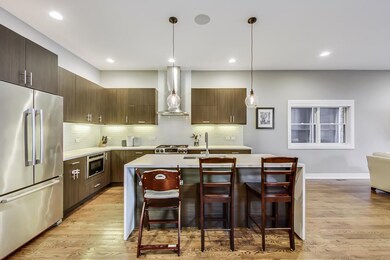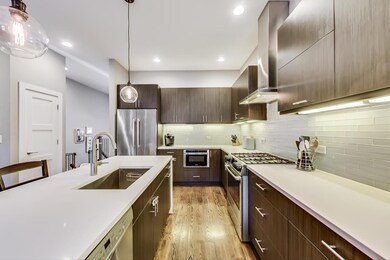
1425 N Leavitt St Unit 1 Chicago, IL 60622
Wicker Park NeighborhoodEstimated Value: $827,000 - $944,000
Highlights
- Deck
- Wood Flooring
- Stainless Steel Appliances
- A.N. Pritzker School Rated A-
- Steam Shower
- Balcony
About This Home
As of June 2021Bright, all-brick 4 bedroom, 2.5 bathroom duplex feels like a single family home! Pritzker School. Open concept living and dining, perfect for entertaining, and ideal family room off the kitchen as well. Kitchen boasts Italian cabinetry, Bosch appliances and quartz countertops. Extremely unique layout with all bedrooms and laundry room conveniently situated on the lower level. Contemporary finishes, wide plank hardwood floors and high ceilings throughout. Mudroom near the second entrance for day-to-day storage and convenient access to parking area. Grassy knoll ideal for extra outdoor space. Extra storage room & gated parking for two vehicles complete this must see home! Excellent location on a quiet one way street walking distance to all Wicker Park has to offer!
Last Agent to Sell the Property
@properties Christie's International Real Estate License #475127271 Listed on: 04/28/2021

Townhouse Details
Home Type
- Townhome
Est. Annual Taxes
- $13,558
Year Built
- Built in 2014
Lot Details
- 3,615
HOA Fees
- $264 Monthly HOA Fees
Home Design
- Half Duplex
- Brick Exterior Construction
- Rubber Roof
- Concrete Perimeter Foundation
Interior Spaces
- 2,800 Sq Ft Home
- 3-Story Property
- Ceiling Fan
- Fireplace With Gas Starter
- Living Room with Fireplace
- Family or Dining Combination
- Storage Room
- Wood Flooring
- Home Security System
Kitchen
- Range
- Microwave
- Dishwasher
- Stainless Steel Appliances
- Disposal
Bedrooms and Bathrooms
- 4 Bedrooms
- 4 Potential Bedrooms
- Dual Sinks
- Soaking Tub
- Steam Shower
- Separate Shower
Laundry
- Dryer
- Washer
Finished Basement
- Basement Fills Entire Space Under The House
- Exterior Basement Entry
- Finished Basement Bathroom
Parking
- 2 Parking Spaces
- Driveway
- Uncovered Parking
- Off Alley Parking
- Parking Included in Price
- Assigned Parking
Outdoor Features
- Balcony
- Deck
- Patio
Schools
- Pritzker Elementary School
- Clemente Community Academy Senio High School
Utilities
- Central Air
- Heating System Uses Natural Gas
- Lake Michigan Water
Listing and Financial Details
- Homeowner Tax Exemptions
Community Details
Overview
- Association fees include water, parking, insurance, exterior maintenance, lawn care, scavenger, snow removal
- 3 Units
- Private Association
Amenities
- Common Area
Pet Policy
- Dogs and Cats Allowed
Security
- Storm Screens
- Carbon Monoxide Detectors
Ownership History
Purchase Details
Home Financials for this Owner
Home Financials are based on the most recent Mortgage that was taken out on this home.Purchase Details
Home Financials for this Owner
Home Financials are based on the most recent Mortgage that was taken out on this home.Purchase Details
Home Financials for this Owner
Home Financials are based on the most recent Mortgage that was taken out on this home.Similar Homes in Chicago, IL
Home Values in the Area
Average Home Value in this Area
Purchase History
| Date | Buyer | Sale Price | Title Company |
|---|---|---|---|
| Duan Kathy | $762,500 | Proper Title Llc | |
| Hagan Joseph M | $720,000 | Chicago Title | |
| Burgei Joel | $699,000 | Ctcc |
Mortgage History
| Date | Status | Borrower | Loan Amount |
|---|---|---|---|
| Open | Duan Kathy | $686,250 | |
| Previous Owner | Hagan Joseph M | $575,000 | |
| Previous Owner | Hagan Joseph M | $576,000 | |
| Previous Owner | Burgei Joel | $173,400 | |
| Previous Owner | Burgei Joel | $559,200 | |
| Previous Owner | Burgei Joel | $559,200 |
Property History
| Date | Event | Price | Change | Sq Ft Price |
|---|---|---|---|---|
| 06/30/2021 06/30/21 | Sold | $762,500 | -1.6% | $272 / Sq Ft |
| 05/05/2021 05/05/21 | For Sale | -- | -- | -- |
| 05/04/2021 05/04/21 | Pending | -- | -- | -- |
| 04/28/2021 04/28/21 | For Sale | $775,000 | +7.6% | $277 / Sq Ft |
| 12/18/2018 12/18/18 | Sold | $720,000 | -2.6% | $257 / Sq Ft |
| 10/16/2018 10/16/18 | Pending | -- | -- | -- |
| 10/08/2018 10/08/18 | Price Changed | $739,000 | -1.5% | $264 / Sq Ft |
| 09/24/2018 09/24/18 | For Sale | $750,000 | +7.3% | $268 / Sq Ft |
| 09/29/2014 09/29/14 | Sold | $699,000 | 0.0% | $250 / Sq Ft |
| 09/26/2014 09/26/14 | Pending | -- | -- | -- |
| 09/26/2014 09/26/14 | For Sale | $699,000 | -- | $250 / Sq Ft |
Tax History Compared to Growth
Tax History
| Year | Tax Paid | Tax Assessment Tax Assessment Total Assessment is a certain percentage of the fair market value that is determined by local assessors to be the total taxable value of land and additions on the property. | Land | Improvement |
|---|---|---|---|---|
| 2024 | $14,513 | $81,410 | $13,957 | $67,453 |
| 2023 | $14,513 | $73,981 | $6,382 | $67,599 |
| 2022 | $14,513 | $73,981 | $6,382 | $67,599 |
| 2021 | $14,207 | $73,980 | $6,382 | $67,598 |
| 2020 | $13,776 | $64,940 | $6,382 | $58,558 |
| 2019 | $13,576 | $70,999 | $6,382 | $64,617 |
| 2018 | $13,346 | $70,999 | $6,382 | $64,617 |
| 2017 | $13,033 | $63,918 | $5,610 | $58,308 |
| 2016 | $12,802 | $63,918 | $5,610 | $58,308 |
| 2015 | $11,713 | $63,918 | $5,610 | $58,308 |
Agents Affiliated with this Home
-
Melissa Edidin

Seller's Agent in 2021
Melissa Edidin
@ Properties
(312) 865-0004
3 in this area
117 Total Sales
-
Ben Lalez

Buyer's Agent in 2021
Ben Lalez
Compass
(312) 789-4054
65 in this area
1,289 Total Sales
-
Carrie McCormick

Seller's Agent in 2018
Carrie McCormick
@ Properties
(312) 961-4612
45 in this area
719 Total Sales
-
Christina McNamee

Seller's Agent in 2014
Christina McNamee
Compass
(847) 567-1080
4 in this area
122 Total Sales
Map
Source: Midwest Real Estate Data (MRED)
MLS Number: 11069188
APN: 17-06-112-064-1001
- 2130 W Le Moyne St Unit 2
- 2136 W Evergreen Ave Unit 3B
- 2128 W Evergreen Ave
- 1354 N Bell Ave
- 1333 N Bell Ave
- 1407 N Hoyne Ave
- 2119 W Evergreen Ave Unit 3W
- 1501 N Oakley Blvd
- 1547 N Leavitt St Unit 3S
- 1319 N Oakley Blvd
- 1304 N Hoyne Ave Unit 1
- 2029 W Evergreen Ave Unit 1E
- 2150 W North Ave Unit 4
- 2130 W North Ave Unit 208
- 1350 N Claremont Ave Unit 2
- 1609 N Hoyne Ave Unit 4W
- 1615 N Oakley Ave Unit 2S
- 1504 N Western Ave Unit 2N
- 1646 N Leavitt St
- 2012 W Crystal St
- 1425 N Leavitt St Unit 1
- 1425 N Leavitt St
- 1425 N Leavitt St Unit 3
- 1425 N Leavitt St Unit 2
- 1423 N Leavitt St
- 1423 N Leavitt St Unit 1423
- 1423 N Leavitt St Unit A
- 1427 N Leavitt St Unit 1
- 1427 N Leavitt St Unit 3
- 1431 N Leavitt St Unit 14313
- 1431 N Leavitt St Unit 14311
- 1431 N Leavitt St
- 1431 N Leavitt St Unit 14312
- 1431 N Leavitt St Unit M02B
- 1431 N Leavitt St
- 1431 N Leavitt St Unit 1
- 1431 N Leavitt St Unit G
- 1421 N Leavitt St
- 1419 N Leavitt St
- 1433 N Leavitt St
