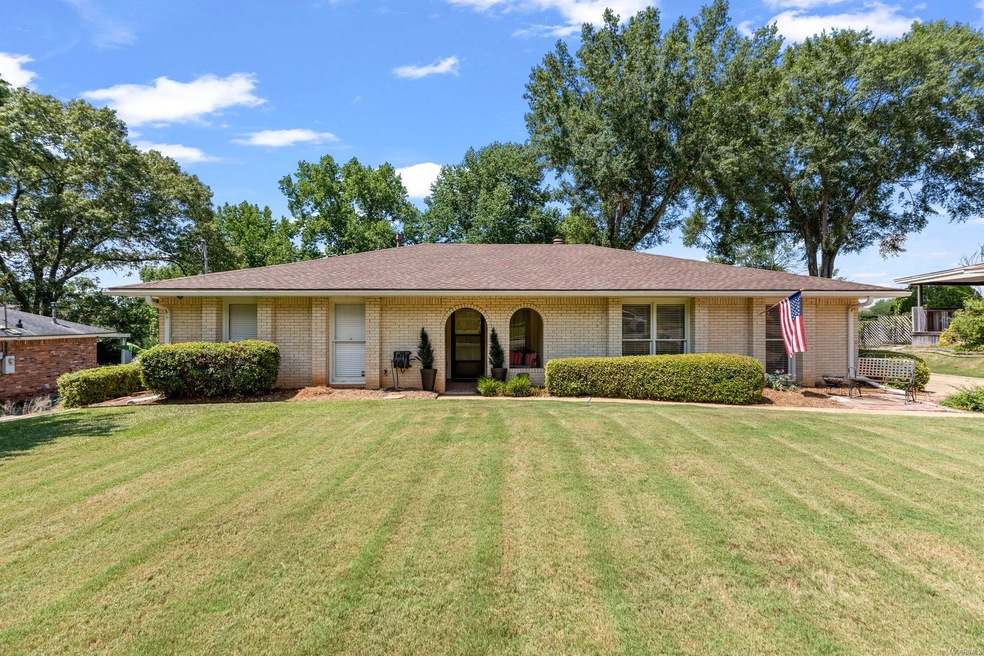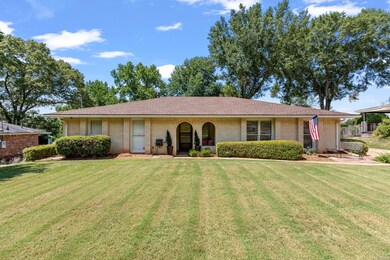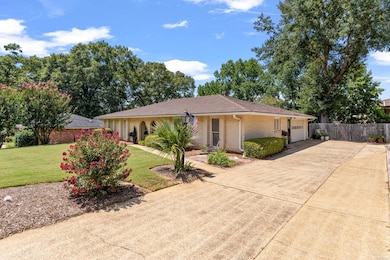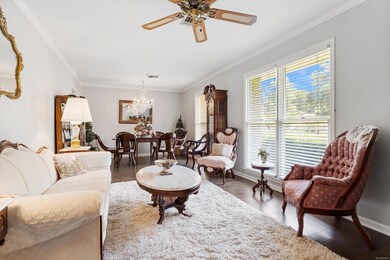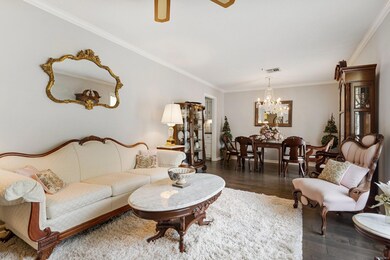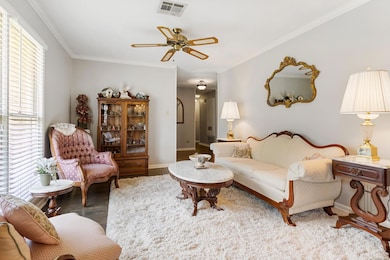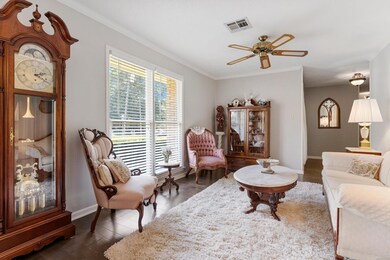
1425 Pine Ridge Rd Montgomery, AL 36109
East Montgomery NeighborhoodHighlights
- Wood Flooring
- 2 Car Attached Garage
- Patio
- No HOA
- Walk-In Closet
- 2-minute walk to Fisk Park
About This Home
As of August 2024Welcome home to a well maintained, updated home in the Highpoint Estate neighborhood! This beautiful home boasts approx. 2033 square feet of living space with 4 bedrooms, 2 bathrooms. A lovely exterior with a manicured lawn sets the tone for this gorgeous interior and with lots of room to entertain. The beautiful engineered hardwood floors run throughout most of the main living area. The large living room and dining room are to your right when coming in the front door with tons of space to entertain and loads of natural light. The spacious family room overlooks the oversized sun room with a wood burning fireplace for those chilly fall and winter nights in Alabama! The updated kitchen has granite countertops, tons of counter space, stainless steel appliances, and a pretty backsplash. The master suite can be found at the rear of the home with a walk-in closet and ensuite bathroom. The other 3 bedrooms are good size with an update hall bathroom. The over sized sunroom would be a fun play room, game room, or lovely sitting room with tons of windows to overlook the back yard. The back yard is fenced with a HUGE patio great for entertaining friends and family at a cook out with mature trees and a detached storage building. This well maintained home with a 2 car garage is situated close to shopping, dining and Gunter Annex. Don't wait, make your appointment to view this updated home in the Highpoint Estate subdivision today!
Last Agent to Sell the Property
Sweet Home Realty License #0088586 Listed on: 07/17/2024
Home Details
Home Type
- Single Family
Est. Annual Taxes
- $791
Year Built
- Built in 1973
Lot Details
- 0.31 Acre Lot
- Lot Dimensions are 84x160x85x163
- Property is Fully Fenced
Parking
- 2 Car Attached Garage
- Driveway
Home Design
- Brick Exterior Construction
- Slab Foundation
Interior Spaces
- 2,033 Sq Ft Home
- 1-Story Property
- Fireplace Features Masonry
- Blinds
- Washer and Dryer Hookup
Kitchen
- Electric Range
- <<microwave>>
- Plumbed For Ice Maker
- Dishwasher
- Disposal
Flooring
- Wood
- Carpet
- Tile
Bedrooms and Bathrooms
- 4 Bedrooms
- Walk-In Closet
- 2 Full Bathrooms
Home Security
- Storm Doors
- Fire and Smoke Detector
Outdoor Features
- Patio
- Outdoor Storage
Location
- City Lot
Schools
- Dalraida Elementary School
- Goodwyn Middle School
- Dr. Percy Julian High School
Utilities
- Central Heating and Cooling System
- Heating System Uses Gas
- Programmable Thermostat
- Gas Water Heater
Community Details
- No Home Owners Association
- Highpoint Estates Subdivision
Listing and Financial Details
- Assessor Parcel Number 10 02 03 2 001 024.000
Ownership History
Purchase Details
Home Financials for this Owner
Home Financials are based on the most recent Mortgage that was taken out on this home.Purchase Details
Purchase Details
Home Financials for this Owner
Home Financials are based on the most recent Mortgage that was taken out on this home.Similar Homes in Montgomery, AL
Home Values in the Area
Average Home Value in this Area
Purchase History
| Date | Type | Sale Price | Title Company |
|---|---|---|---|
| Warranty Deed | $219,900 | None Listed On Document | |
| Warranty Deed | $63,200 | None Available | |
| Warranty Deed | -- | -- |
Mortgage History
| Date | Status | Loan Amount | Loan Type |
|---|---|---|---|
| Open | $227,156 | VA | |
| Previous Owner | $71,300 | Unknown | |
| Previous Owner | $87,000 | No Value Available |
Property History
| Date | Event | Price | Change | Sq Ft Price |
|---|---|---|---|---|
| 07/02/2025 07/02/25 | Price Changed | $1,675 | -5.6% | $1 / Sq Ft |
| 06/04/2025 06/04/25 | Price Changed | $1,775 | -1.4% | $1 / Sq Ft |
| 03/18/2025 03/18/25 | For Rent | $1,800 | 0.0% | -- |
| 08/28/2024 08/28/24 | Sold | $219,900 | 0.0% | $108 / Sq Ft |
| 08/26/2024 08/26/24 | Pending | -- | -- | -- |
| 07/17/2024 07/17/24 | For Sale | $219,900 | -- | $108 / Sq Ft |
Tax History Compared to Growth
Tax History
| Year | Tax Paid | Tax Assessment Tax Assessment Total Assessment is a certain percentage of the fair market value that is determined by local assessors to be the total taxable value of land and additions on the property. | Land | Improvement |
|---|---|---|---|---|
| 2024 | $791 | $22,090 | $2,500 | $19,590 |
| 2023 | $791 | $17,090 | $2,500 | $14,590 |
| 2022 | $376 | $15,440 | $2,500 | $12,940 |
| 2021 | $434 | $14,960 | $0 | $0 |
| 2020 | $395 | $13,670 | $2,500 | $11,170 |
| 2019 | $265 | $11,730 | $2,500 | $9,230 |
| 2018 | $485 | $13,270 | $2,500 | $10,770 |
| 2017 | $470 | $27,980 | $5,000 | $22,980 |
| 2014 | $379 | $13,140 | $2,500 | $10,640 |
| 2013 | -- | $12,410 | $2,500 | $9,910 |
Agents Affiliated with this Home
-
Kimberly Lambert

Seller's Agent in 2025
Kimberly Lambert
Pinnacle Realty, LLC
(334) 558-8669
31 in this area
164 Total Sales
-
Stephanie Hamner

Seller's Agent in 2024
Stephanie Hamner
Sweet Home Realty
(334) 328-4566
6 in this area
95 Total Sales
-
Jill Tippets

Buyer's Agent in 2024
Jill Tippets
Century 21 Prestige
(334) 327-6996
17 in this area
166 Total Sales
Map
Source: Montgomery Area Association of REALTORS®
MLS Number: 559887
APN: 10-02-03-2-001-024.000
- 1243 Highpoint Rd
- 1339 Pine Ridge Rd
- 1219 Hillman St
- 3719 Cricklewood Dr
- 3624 Woodhill Rd
- 1249 Edgeworth Dr
- 3737 Cricklewood Dr
- 3535 Prince George Dr
- 3536 Prince George Dr
- 942 Hillman St
- 3556 Prince George Dr
- 936 Hillman St
- 931 Whitehall Pkwy
- 3703 Lewis Ln
- 3419 Whitehall St
- 1221 Dalraida Rd
- 920 Parkwood Dr
- 732 Whitehall Pkwy
- 3519 Dalraida Ct
- 3926 Beardsley Dr
