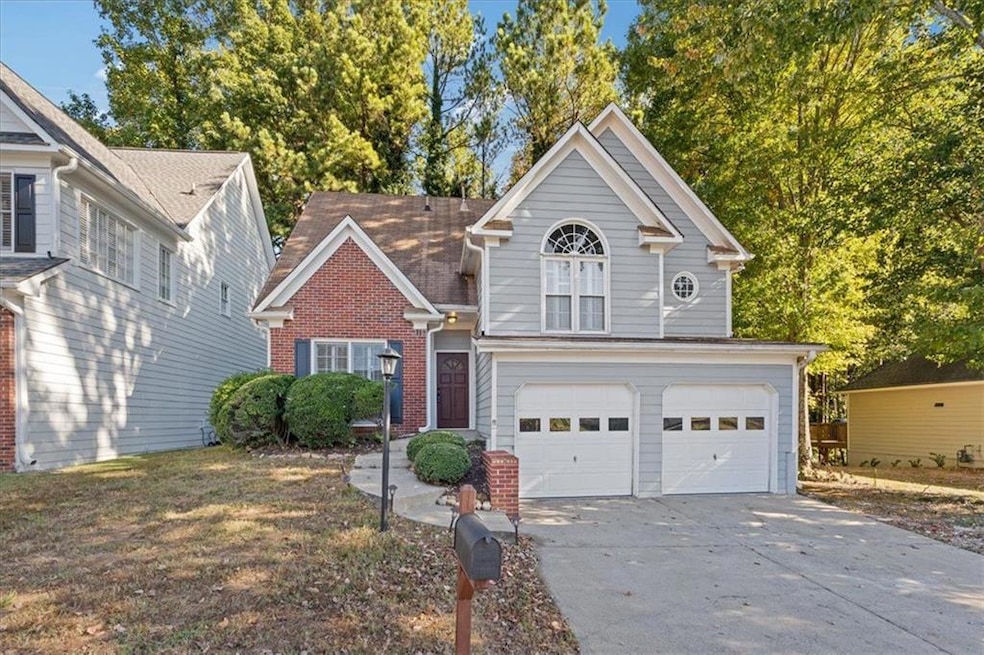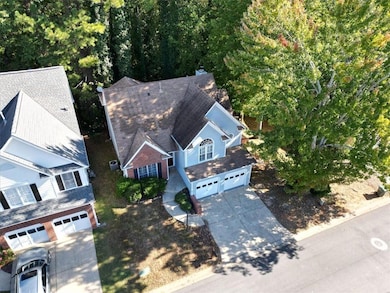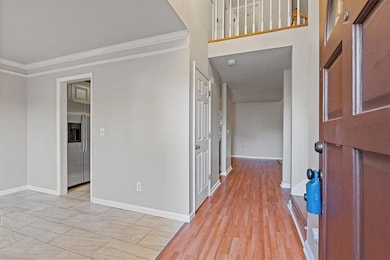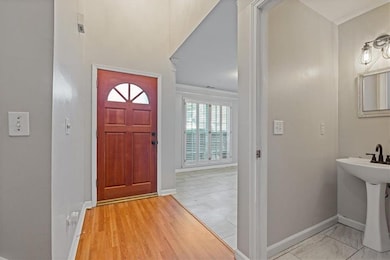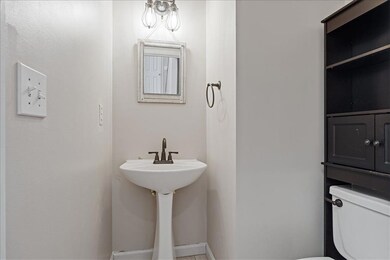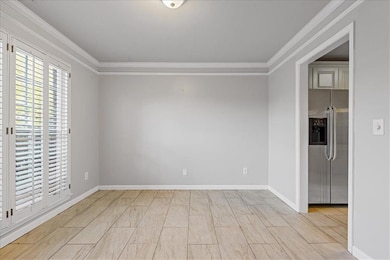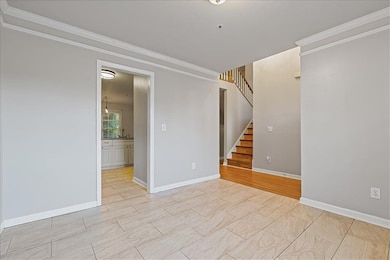1425 Rosewood Creek Dr Marietta, GA 30066
Northwestern Marietta NeighborhoodEstimated payment $2,316/month
Highlights
- Water Views
- Open-Concept Dining Room
- Home fronts a pond
- Marietta High School Rated A-
- In Ground Pool
- Deck
About This Home
Welcome to this gorgeous 3-bedroom, 2.5-bathroom home in a highly sought-after, family-friendly neighborhood in East Cobb! Conveniently located near Kennesaw State University, Kennestone Hospital, and I-75. You’ll find a shopping center within walking distance, complete with a Publix, restaurants, bars, dry cleaners, and a car wash. And let’s not forget the vibrant Marietta Square, less than 5 miles away, where you can enjoy modern eateries, breweries, shops, and the historic Strand Theater. As you enter, you'll be greeted by a foyer leading to a spacious dining area, all featuring new flooring, a fresh coat of interior paint, and a brand-new back deck. The kitchen is a chef’s dream, boasting granite countertops, white cabinets, stainless steel appliances, a gas range, and a breakfast bar. The master bedroom is a true retreat, featuring a large walk-in closet and a separate soaking tub in the renovated master bathroom. Natural light fills the home, creating a warm and inviting atmosphere. The backyard is wooded and fenced for privacy, providing a peaceful outdoor space. Plus, enjoy picturesque views of the neighborhood pond with its charming fountain right from your front door. Don’t miss your chance to embrace the charm and lifestyle this delightful home has to offer! This property is tenant-occupied with a lease in place through January 31, 2026 — offering guaranteed rental income ($2350) from day one.
Home Details
Home Type
- Single Family
Est. Annual Taxes
- $1,326
Year Built
- Built in 1993 | Remodeled
Lot Details
- 4,879 Sq Ft Lot
- Home fronts a pond
- Back Yard Fenced
HOA Fees
- $44 Monthly HOA Fees
Parking
- 2 Car Attached Garage
Home Design
- Bungalow
- Shingle Roof
Interior Spaces
- 2-Story Property
- Crown Molding
- Ceiling height of 10 feet on the main level
- Entrance Foyer
- Living Room with Fireplace
- Open-Concept Dining Room
- Wood Flooring
- Water Views
- Fire and Smoke Detector
Kitchen
- Breakfast Bar
- Microwave
- Dishwasher
- Disposal
Bedrooms and Bathrooms
- 3 Bedrooms
- Dual Vanity Sinks in Primary Bathroom
- Separate Shower in Primary Bathroom
- Soaking Tub
Laundry
- Laundry on main level
- Dryer
- Washer
Outdoor Features
- In Ground Pool
- Deck
Schools
- Sawyer Road Elementary School
- Marietta Middle School
- Marietta High School
Utilities
- Cooling Available
- Heating Available
- Cable TV Available
Listing and Financial Details
- Legal Lot and Block 23 / A
- Assessor Parcel Number 16077700290
Community Details
Overview
- Briarwood Subdivision
- Rental Restrictions
Recreation
- Community Pool
- Community Spa
Map
Home Values in the Area
Average Home Value in this Area
Tax History
| Year | Tax Paid | Tax Assessment Tax Assessment Total Assessment is a certain percentage of the fair market value that is determined by local assessors to be the total taxable value of land and additions on the property. | Land | Improvement |
|---|---|---|---|---|
| 2025 | $1,326 | $156,692 | $40,000 | $116,692 |
| 2024 | $1,326 | $156,692 | $40,000 | $116,692 |
| 2023 | $1,320 | $156,028 | $32,800 | $123,228 |
| 2022 | $975 | $115,232 | $30,000 | $85,232 |
| 2021 | $785 | $91,392 | $24,000 | $67,392 |
| 2020 | $785 | $91,392 | $24,000 | $67,392 |
| 2019 | $785 | $91,392 | $24,000 | $67,392 |
| 2018 | $704 | $82,000 | $19,680 | $62,320 |
| 2017 | $515 | $74,816 | $18,000 | $56,816 |
| 2016 | $515 | $74,816 | $18,000 | $56,816 |
| 2015 | $464 | $61,928 | $18,000 | $43,928 |
| 2014 | $480 | $61,928 | $0 | $0 |
Property History
| Date | Event | Price | List to Sale | Price per Sq Ft | Prior Sale |
|---|---|---|---|---|---|
| 10/24/2025 10/24/25 | For Sale | $410,000 | 0.0% | $64 / Sq Ft | |
| 11/07/2024 11/07/24 | Off Market | $2,450 | -- | -- | |
| 10/08/2024 10/08/24 | Off Market | $2,450 | -- | -- | |
| 10/05/2024 10/05/24 | For Rent | $2,450 | 0.0% | -- | |
| 10/05/2024 10/05/24 | Price Changed | $2,450 | -2.0% | $2 / Sq Ft | |
| 10/04/2024 10/04/24 | For Rent | $2,500 | 0.0% | -- | |
| 02/28/2017 02/28/17 | Sold | $205,000 | 0.0% | $133 / Sq Ft | View Prior Sale |
| 02/01/2017 02/01/17 | Pending | -- | -- | -- | |
| 01/30/2017 01/30/17 | For Sale | $205,000 | 0.0% | $133 / Sq Ft | |
| 01/16/2017 01/16/17 | Pending | -- | -- | -- | |
| 09/28/2016 09/28/16 | Price Changed | $205,000 | -2.4% | $133 / Sq Ft | |
| 08/27/2016 08/27/16 | For Sale | $210,000 | 0.0% | $137 / Sq Ft | |
| 02/03/2015 02/03/15 | Rented | $1,195 | 0.0% | -- | |
| 02/03/2015 02/03/15 | For Rent | $1,195 | +3.9% | -- | |
| 12/06/2013 12/06/13 | Rented | $1,150 | 0.0% | -- | |
| 12/06/2013 12/06/13 | For Rent | $1,150 | +4.5% | -- | |
| 05/22/2013 05/22/13 | Rented | $1,100 | -4.3% | -- | |
| 04/22/2013 04/22/13 | Under Contract | -- | -- | -- | |
| 03/29/2013 03/29/13 | For Rent | $1,150 | -- | -- |
Purchase History
| Date | Type | Sale Price | Title Company |
|---|---|---|---|
| Warranty Deed | $205,000 | -- | |
| Deed | $176,000 | -- | |
| Deed | $180,000 | -- | |
| Deed | $165,000 | -- | |
| Deed | $130,000 | -- |
Mortgage History
| Date | Status | Loan Amount | Loan Type |
|---|---|---|---|
| Open | $198,850 | New Conventional | |
| Previous Owner | $172,812 | New Conventional | |
| Previous Owner | $144,000 | New Conventional | |
| Previous Owner | $135,000 | New Conventional | |
| Closed | -- | New Conventional |
Source: First Multiple Listing Service (FMLS)
MLS Number: 7670741
APN: 16-0777-0-029-0
- 1205 Nottoway Trail
- 1490 Longwing Ln
- 1818 Butterfly Way
- 1386 Valmont Trace NE
- 1834 Butterfly NE
- 1834 Butterfly Way
- 1838 Butterfly NE
- Robie Plan at The Village at Sandy Plains
- Harbor Plan at The Village at Sandy Plains
- Hanover Plan at The Village at Sandy Plains
- Bowen Plan at The Village at Sandy Plains
- Elston Plan at The Village at Sandy Plains
- BALDWIN Plan at The Village at Sandy Plains
- 1850 Butterfly Way NE
- 1800 Chardin Way
- 1854 Butterfly Way
- 1752 Chanson Place NE
- 1463 Evanston Ln
- 1747 Wingard Dr
- 1608 Willie Dr
- 1927 Addison Rd NE
- 2289 Addison Rd NE
- 2086 Arrowhead Trail
- 1502 Oakmoor Place
- 1290 Crown Terrace
- 1630 Rex Dr
- 2829 Pine Meadow Dr
- 667 Mitchell Dr
- 1633 Oak Chase Ct
- 577 Kurtz Rd
- 1050 Rockcrest Dr
- 1083 Soaring Way
- 1270 Morgan Chase Terrace NE
- 2408 Pinkney Dr
- 1570 Sprayberry Dr
- 937 Edgewater Cir
