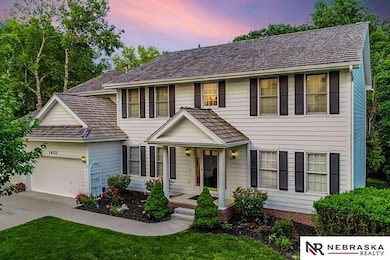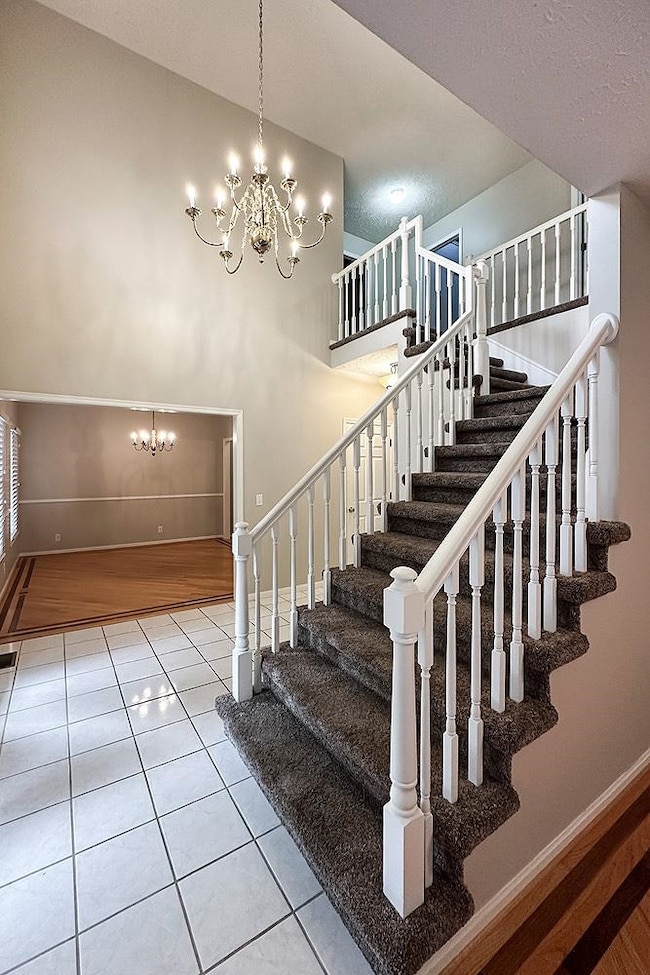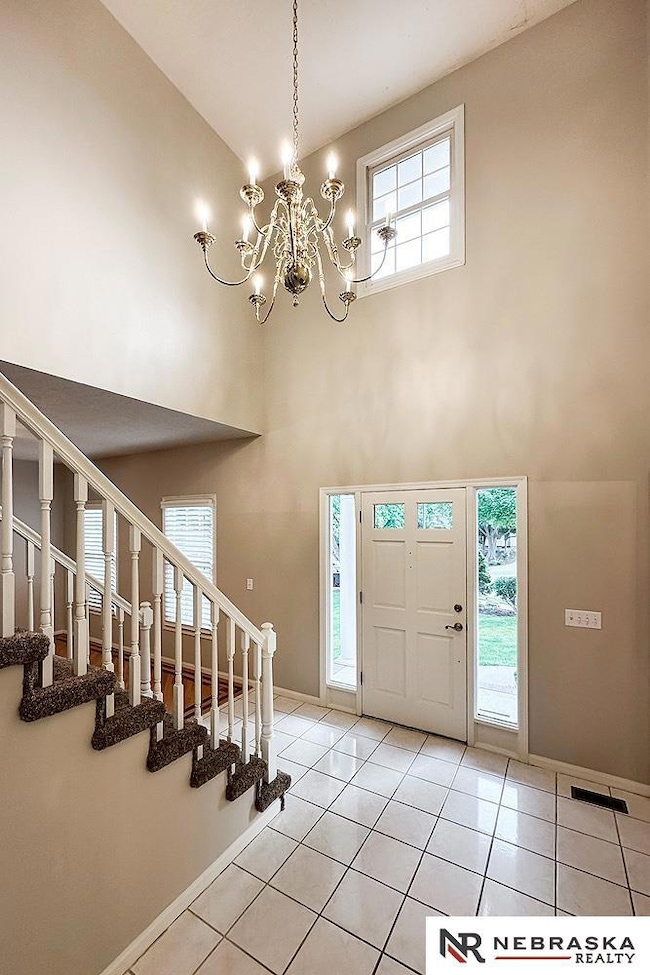1425 S 158th Cir Omaha, NE 68130
Pacific Heights NeighborhoodEstimated payment $3,871/month
Highlights
- Cathedral Ceiling
- Wood Flooring
- Sitting Room
- Millard North Middle School Rated A-
- Whirlpool Bathtub
- Formal Dining Room
About This Home
**OPEN HOUSE SUNDAY (8/24) FROM 1-3PM** Step into this captivating haven nestled into a picturesque circle in Pacific Hollow; one of Omaha's most highly coveted neighborhoods. This timeless Colonial Style home features a large hearth room kitchen with a double-sided stone fireplace that serves as the Heart of the home promising warm & cozy evenings. Nature & Bird Lovers will savor sitting in the sunroom with 7 large floor to ceiling windows framing mother nature’s backyard beauty. This two-story home has 4 baths & 4 bedrooms each with their own generous walk-in closet loaded with shelving. The finished basement offers a kitchenette with ample entertaining space, daylight windows & a bonus storage room! The spacious 3 car garage boasts ample storage with plywood floors & insulation above, & sleek epoxy flooring below. Perfect for those who crave a blend of heritage & comfort, this home is your invitation to indulge in a serene oasis & with over 4,300sqft. The possibilities are endless!
Listing Agent
Nebraska Realty Brokerage Phone: 402-960-5643 License #20180713 Listed on: 06/13/2025

Home Details
Home Type
- Single Family
Est. Annual Taxes
- $8,372
Year Built
- Built in 1992
Lot Details
- 0.28 Acre Lot
- Lot Dimensions are 6 x 74.1 x 115 x 95.28 x 24.5 x 132.77
- Cul-De-Sac
- Sprinkler System
HOA Fees
- $9 Monthly HOA Fees
Parking
- 3 Car Attached Garage
- Garage Door Opener
Home Design
- Brick Exterior Construction
- Block Foundation
- Shake Roof
- Wood Siding
Interior Spaces
- 2-Story Property
- Cathedral Ceiling
- Ceiling Fan
- Skylights
- Gas Fireplace
- Window Treatments
- Two Story Entrance Foyer
- Family Room with Fireplace
- Sitting Room
- Formal Dining Room
- Partially Finished Basement
- Basement Windows
Kitchen
- Oven or Range
- Microwave
- Dishwasher
- Disposal
Flooring
- Wood
- Wall to Wall Carpet
- Ceramic Tile
- Luxury Vinyl Tile
- Vinyl
Bedrooms and Bathrooms
- 4 Bedrooms
- Primary bedroom located on second floor
- Walk-In Closet
- Primary Bathroom is a Full Bathroom
- Dual Sinks
- Whirlpool Bathtub
- Shower Only
Laundry
- Dryer
- Washer
Outdoor Features
- Patio
- Porch
Location
- City Lot
Schools
- Harvey Oaks Elementary School
- Millard North Middle School
- Millard North High School
Utilities
- Humidifier
- Forced Air Heating and Cooling System
- Heating System Uses Natural Gas
Community Details
- Pacific Hollow Subdivision
Listing and Financial Details
- Assessor Parcel Number 1934245076
Map
Home Values in the Area
Average Home Value in this Area
Tax History
| Year | Tax Paid | Tax Assessment Tax Assessment Total Assessment is a certain percentage of the fair market value that is determined by local assessors to be the total taxable value of land and additions on the property. | Land | Improvement |
|---|---|---|---|---|
| 2025 | $8,372 | $498,300 | $35,300 | $463,000 |
| 2024 | $8,728 | $498,300 | $35,300 | $463,000 |
| 2023 | $8,728 | $438,400 | $35,300 | $403,100 |
| 2022 | $8,395 | $397,200 | $35,300 | $361,900 |
| 2021 | $6,861 | $326,300 | $35,300 | $291,000 |
| 2020 | $6,918 | $326,300 | $35,300 | $291,000 |
| 2019 | $6,939 | $326,300 | $35,300 | $291,000 |
| 2018 | $6,335 | $293,800 | $35,300 | $258,500 |
| 2017 | $6,236 | $293,800 | $35,300 | $258,500 |
| 2016 | $5,821 | $274,000 | $29,100 | $244,900 |
| 2015 | $5,554 | $256,100 | $27,200 | $228,900 |
| 2014 | $5,554 | $256,100 | $27,200 | $228,900 |
Property History
| Date | Event | Price | List to Sale | Price per Sq Ft |
|---|---|---|---|---|
| 10/24/2025 10/24/25 | Price Changed | $598,995 | -2.6% | $139 / Sq Ft |
| 06/13/2025 06/13/25 | For Sale | $615,000 | -- | $143 / Sq Ft |
Purchase History
| Date | Type | Sale Price | Title Company |
|---|---|---|---|
| Interfamily Deed Transfer | -- | None Available | |
| Survivorship Deed | $256,000 | -- |
Mortgage History
| Date | Status | Loan Amount | Loan Type |
|---|---|---|---|
| Closed | $149,000 | No Value Available |
Source: Great Plains Regional MLS
MLS Number: 22516031
APN: 3424-5076-19
- 1517 Peterson Dr
- 1823 S 155th Ave
- 15539 Arbor St
- 15674 Fountain Hills Dr
- 1256 Peterson Dr
- 1414 S 163rd St
- 15355 Mason Plaza
- 15512 Marcy Cir
- 2314 S 154th Cir
- 1242 S 164th Ave
- 1702 S 150th Ave Unit Lot 22
- 1558 S 150th Ave Unit Lot 7
- 1544 S 150th Ave
- 16024 Martha Cir
- 1704 S 150th St
- 1715 S 150th St
- 1716 S 150th St
- 15219 Dorcas Cir
- 15907 Gold Cir
- 2236 S 163rd Cir
- 1250 S 157th St
- 2305 S 165th St
- 1611 S 168th Ave
- 15950 Wright Plaza
- 2941 S 159th Cir
- 15315 Westchester Dr
- 15399 Wycliffe Dr
- 15909 W Dodge Rd
- 2222 S 142nd Ct
- 17040 Frances St
- 14121 Pierce Plaza
- 14010 Dorcas Plaza
- 301 N 167th Plaza
- 1202 S 177th Plaza
- 3820 S 148th St
- 13619 Stanford St
- 1221 N 170th Ave
- 14707 F St
- 17971 Oak Place
- 17010 Hawthorne Plaza






