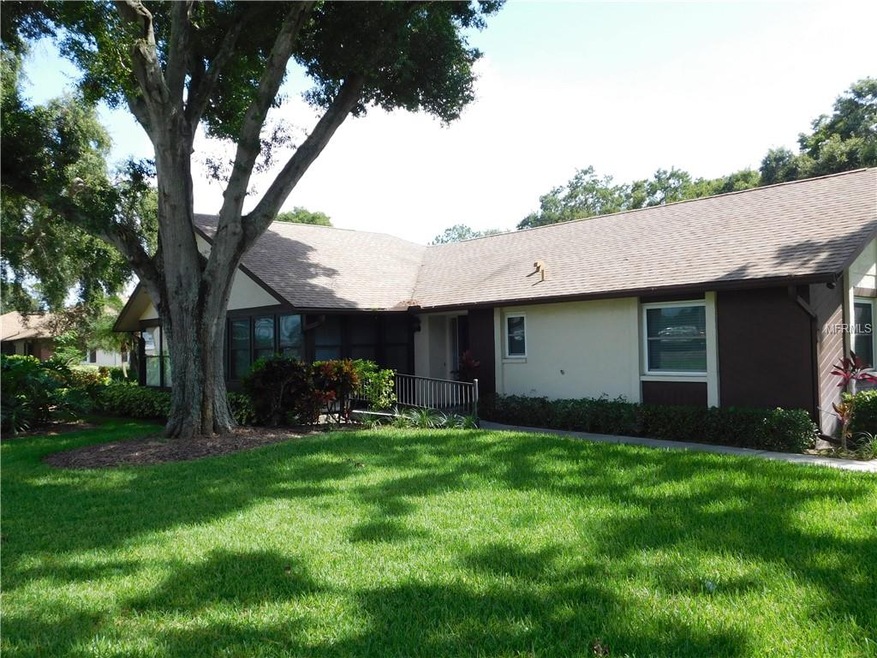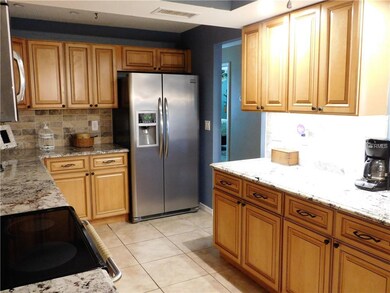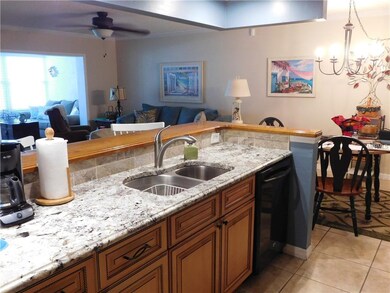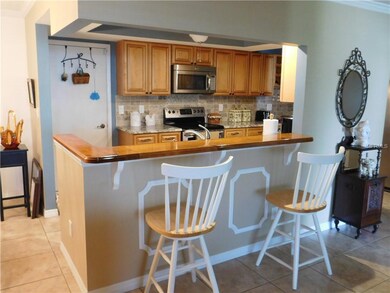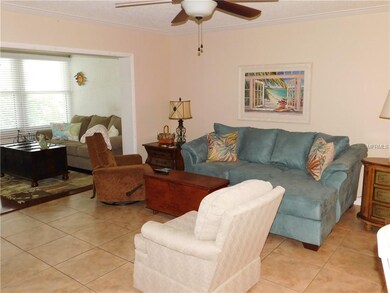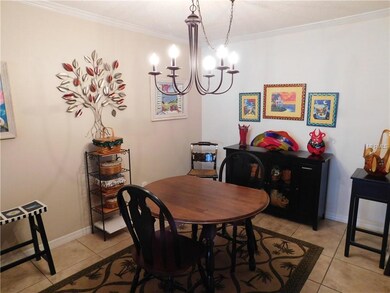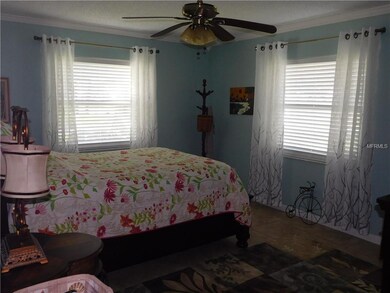
1425 Summer Isle Ct Unit 1594 Dunedin, FL 34698
Willow Wood Village NeighborhoodEstimated Value: $284,000 - $343,000
Highlights
- Senior Community
- Sun or Florida Room
- Tennis Courts
- Clubhouse
- Community Pool
- 4-minute walk to Scotsdale Park
About This Home
As of July 2018Are you looking for a move in ready villa in one of the most desirable 55+ developments in the Dunedin area.
This villa is for you. The open floor plan with finished bonus room, tile and crown molding throughout is made for casual living. The kitchen was recently and stylishly renovated with wood cabinets, new granite counters, stainless appliances ( range, refrigerator, dishwasher, and microwave) tile floors and upgrade lighting.It is open to the living/dining area and includes a breakfast bar. Both baths have been updated. The master bedroom is large enough for a king size bed. It has a full walk in closet and private bath. The attached garage is over sized, kitchen entry with room for full size washer and dryer and additional storage space. In addition the windows were replaced with hurricane rated windows in 2016 and a/c was redone in 2015... This villa in the 55+ Scotsdale development includes two pools (one heated), tennis courts, shuffle board courts and club house with kitchen.Located close to downtown Dunedin, parks, Pinellas trail, shopping, beaches and has an active social membership Scotsdale should meet all your wishes in a new home...
Last Agent to Sell the Property
CHARLES RUTENBERG REALTY INC License #3156758 Listed on: 07/03/2018

Property Details
Home Type
- Condominium
Est. Annual Taxes
- $1,108
Year Built
- Built in 1983
Lot Details
- 3.06
HOA Fees
- $367 Monthly HOA Fees
Parking
- 1 Car Attached Garage
- Garage Door Opener
- Open Parking
Home Design
- Villa
- Slab Foundation
- Shingle Roof
- Block Exterior
Interior Spaces
- 1,110 Sq Ft Home
- 1-Story Property
- Crown Molding
- Ceiling Fan
- Sun or Florida Room
Kitchen
- Range
- Microwave
- Dishwasher
- Disposal
Flooring
- Laminate
- Ceramic Tile
Bedrooms and Bathrooms
- 2 Bedrooms
- Walk-In Closet
- 2 Full Bathrooms
Laundry
- Laundry in Garage
- Dryer
- Washer
Utilities
- Central Heating and Cooling System
- Electric Water Heater
Additional Features
- Exterior Lighting
- Condo Land Included
Listing and Financial Details
- Down Payment Assistance Available
- Homestead Exemption
- Visit Down Payment Resource Website
- Legal Lot and Block 1594 / 003
- Assessor Parcel Number 35-28-15-79265-003-1594
Community Details
Overview
- Senior Community
- Association fees include cable TV, community pool, escrow reserves fund, maintenance structure, ground maintenance, manager, pest control, private road, recreational facilities
- Scotsdale Cluster Condo Subdivision
- The community has rules related to deed restrictions, no truck, recreational vehicles, or motorcycle parking, vehicle restrictions
- Rental Restrictions
Amenities
- Clubhouse
Recreation
- Tennis Courts
- Community Pool
Pet Policy
- 2 Pets Allowed
- Very small pets allowed
Ownership History
Purchase Details
Home Financials for this Owner
Home Financials are based on the most recent Mortgage that was taken out on this home.Purchase Details
Purchase Details
Purchase Details
Purchase Details
Purchase Details
Home Financials for this Owner
Home Financials are based on the most recent Mortgage that was taken out on this home.Similar Homes in Dunedin, FL
Home Values in the Area
Average Home Value in this Area
Purchase History
| Date | Buyer | Sale Price | Title Company |
|---|---|---|---|
| Weisbach Jane E | $202,900 | Total Title Solutions | |
| Voss George W | $107,000 | Total Title Solutions Clw | |
| Skelton Roy C | $72,900 | None Available | |
| Scotsdale Cluster Condominium Iii Associ | -- | None Available | |
| Hanna Dino | $81,000 | -- | |
| Temesy William M | $73,000 | -- |
Mortgage History
| Date | Status | Borrower | Loan Amount |
|---|---|---|---|
| Previous Owner | Hanna Dino D | $135,000 | |
| Previous Owner | Temesy William M | $70,000 |
Property History
| Date | Event | Price | Change | Sq Ft Price |
|---|---|---|---|---|
| 08/17/2018 08/17/18 | Off Market | $185,000 | -- | -- |
| 07/20/2018 07/20/18 | Sold | $202,900 | +1.5% | $183 / Sq Ft |
| 07/04/2018 07/04/18 | Pending | -- | -- | -- |
| 07/03/2018 07/03/18 | For Sale | $199,900 | +8.1% | $180 / Sq Ft |
| 10/10/2017 10/10/17 | Sold | $185,000 | -2.1% | $167 / Sq Ft |
| 09/05/2017 09/05/17 | Pending | -- | -- | -- |
| 08/31/2017 08/31/17 | For Sale | $189,000 | -- | $170 / Sq Ft |
Tax History Compared to Growth
Tax History
| Year | Tax Paid | Tax Assessment Tax Assessment Total Assessment is a certain percentage of the fair market value that is determined by local assessors to be the total taxable value of land and additions on the property. | Land | Improvement |
|---|---|---|---|---|
| 2024 | $2,407 | $184,265 | -- | -- |
| 2023 | $2,407 | $178,898 | $0 | $0 |
| 2022 | $2,331 | $173,687 | $0 | $0 |
| 2021 | $2,353 | $168,628 | $0 | $0 |
| 2020 | $2,343 | $166,300 | $0 | $0 |
| 2019 | $2,296 | $162,561 | $0 | $162,561 |
| 2018 | $1,946 | $143,127 | $0 | $0 |
| 2017 | $1,108 | $98,079 | $0 | $0 |
| 2016 | $1,090 | $96,062 | $0 | $0 |
| 2015 | $1,109 | $95,394 | $0 | $0 |
| 2014 | $1,082 | $94,637 | $0 | $0 |
Agents Affiliated with this Home
-
Karen Dailey

Seller's Agent in 2018
Karen Dailey
CHARLES RUTENBERG REALTY INC
(727) 692-6353
91 Total Sales
-
Colleen Fairbanks
C
Buyer's Agent in 2018
Colleen Fairbanks
COASTAL PROPERTIES GROUP INTERNATIONAL
8 Total Sales
-
TJ McDermott, III
T
Seller's Agent in 2017
TJ McDermott, III
FUTURE HOME REALTY INC
(727) 688-7966
4 Total Sales
Map
Source: Stellar MLS
MLS Number: U8009881
APN: 35-28-15-79265-003-1594
- 330 Promenade Dr Unit 206
- 300 Promenade Dr Unit 105
- 300 Promenade Dr Unit 106
- 1830 Springwood Cir N
- 368 Perth Ct Unit 368
- 2233 Springwood Cir W
- 1869 Springbush Ln
- 470 Kirkland Cir
- 1888 Springbush Ln
- 2254 Springrain Dr
- 2199 Springrain Dr
- 1201 Montrose Place
- 1562 Coastal Place
- 2270 Spring Lake Ct
- 1211 Penny Ct
- 1159 Montrose Place Unit 1665
- 1438 Millstream Ln Unit 201
- 1408 Millstream Ln Unit 206
- 1126 Tarridon Ct
- 1435 Millstream Ln Unit 202
- 1425 Summer Isle Ct Unit 1594
- 1431 Summer Isle Ct Unit 1592
- 1425 Summer Isle Ct
- 1421 Summer Isle Ct Unit 1593
- 1431 Summer Isle Ct
- 1435 Summer Isle Ct
- 1455 Summer Isle Ct Unit 1581
- 1445 Summer Isle Ct Unit 1583
- 1451 Summer Isle Ct Unit 1582
- 1455 Summer Isle Ct
- 378 Dunbar Ct
- 373 Dunbar Ct
- 1424 Summer Isle Ct
- 1420 Summer Isle Ct
- 1424 Summer Isle Ct Unit 1602
- 1441 Summer Isle Ct
- 1414 Carlisle Ct Unit 1414
- 1414 Carlisle Ct Unit 1254
- 1418 Carlisle Ct Unit 1253
- 1424 Stonehaven Ln Unit 1252
