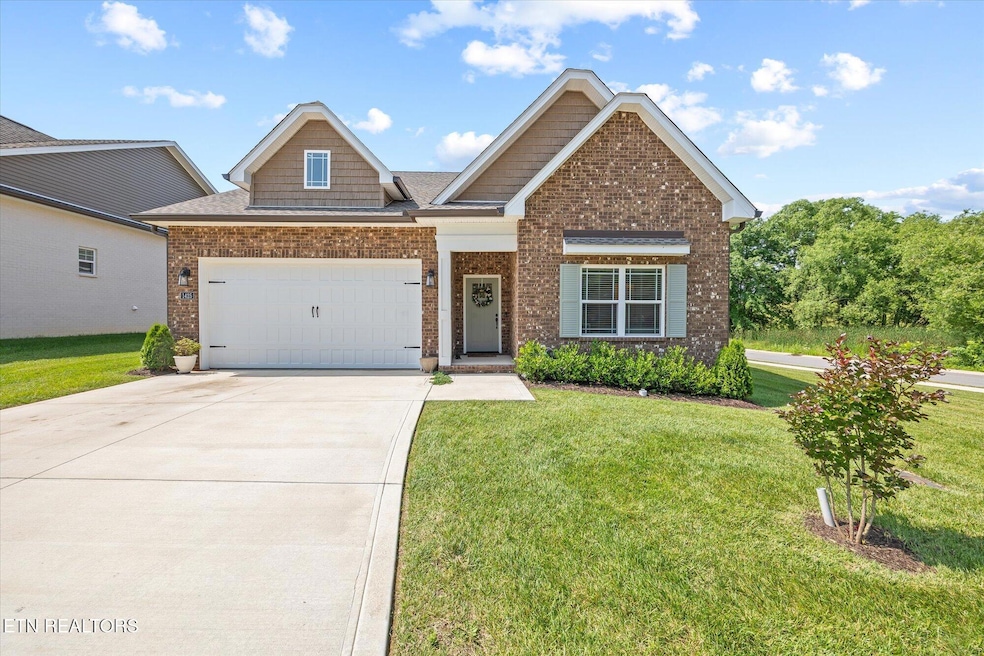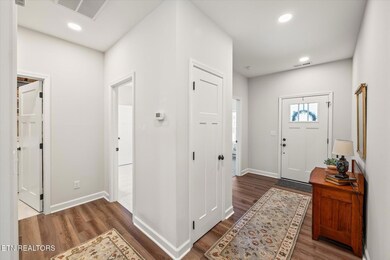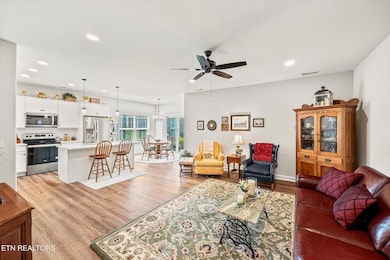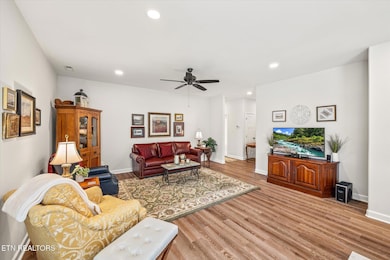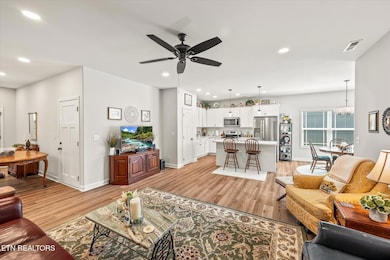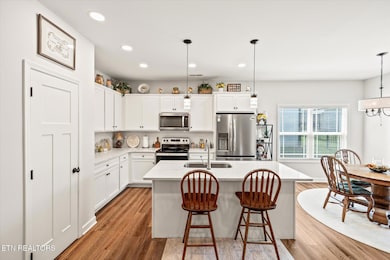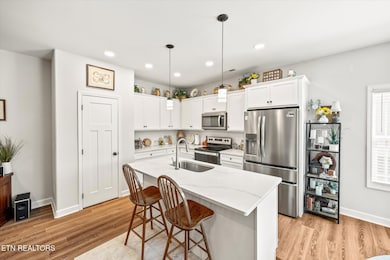
1425 Village Loop Cookeville, TN 38501
Three NeighborhoodEstimated payment $2,063/month
Highlights
- Traditional Architecture
- Corner Lot
- 2 Car Attached Garage
- Wood Flooring
- Covered patio or porch
- Walk-In Closet
About This Home
Beautiful brick home featuring 3 bedrooms and 2 bathrooms with 1,541 sq ft of well-maintained living space. Nestled on a desirable corner lot, this property offers both charm and convenience. The layout includes a spacious living area and functional kitchen, perfect for everyday living or entertaining guests. Located just minutes from all in-town amenities and the scenic Cane Creek Park, this home combines comfort with a prime location. A must-see for anyone looking for a peaceful yet accessible lifestyle!
Listing Agent
Rob Cole
KW Cookeville License #336388 Listed on: 06/12/2025

Home Details
Home Type
- Single Family
Est. Annual Taxes
- $2,115
Year Built
- Built in 2023
Lot Details
- 6,534 Sq Ft Lot
- Corner Lot
- Level Lot
- Irregular Lot
HOA Fees
- $4 Monthly HOA Fees
Parking
- 2 Car Attached Garage
- Parking Available
Home Design
- Traditional Architecture
- Brick Exterior Construction
- Slab Foundation
- Frame Construction
- Vinyl Siding
Interior Spaces
- 1,541 Sq Ft Home
- Ceiling Fan
- <<energyStarQualifiedWindowsToken>>
- Vinyl Clad Windows
- Combination Dining and Living Room
- Crawl Space
- Fire and Smoke Detector
- Washer and Dryer Hookup
Kitchen
- Range<<rangeHoodToken>>
- <<microwave>>
- Dishwasher
Flooring
- Wood
- Carpet
- Tile
Bedrooms and Bathrooms
- 3 Bedrooms
- Walk-In Closet
- 2 Full Bathrooms
Outdoor Features
- Covered patio or porch
Schools
- Sycamore Elementary School
- Avery Trace Middle School
- Cookeville High School
Utilities
- Zoned Heating and Cooling System
- Internet Available
Community Details
- The Villages On Broad Ph Iii Subdivision
- Mandatory home owners association
Listing and Financial Details
- Assessor Parcel Number 039K D 012.00
Map
Home Values in the Area
Average Home Value in this Area
Tax History
| Year | Tax Paid | Tax Assessment Tax Assessment Total Assessment is a certain percentage of the fair market value that is determined by local assessors to be the total taxable value of land and additions on the property. | Land | Improvement |
|---|---|---|---|---|
| 2023 | -- | $5,000 | $5,000 | $0 |
Property History
| Date | Event | Price | Change | Sq Ft Price |
|---|---|---|---|---|
| 07/02/2025 07/02/25 | Pending | -- | -- | -- |
| 06/12/2025 06/12/25 | For Sale | $339,900 | -1.4% | $221 / Sq Ft |
| 04/25/2024 04/25/24 | Sold | $344,900 | 0.0% | $234 / Sq Ft |
| 03/15/2024 03/15/24 | Pending | -- | -- | -- |
| 03/15/2024 03/15/24 | For Sale | $344,900 | -- | $234 / Sq Ft |
Similar Homes in Cookeville, TN
Source: East Tennessee REALTORS® MLS
MLS Number: 1304470
APN: 071039K D 00300
- 1428 Village Loop
- 1405 Brook Hill Dr
- 1408 Oak Grove Dr
- 1401 Village Loop
- 1552 1588 W Br0ad St
- 1588 W Broad St
- 1561 Ansley Park Dr
- 1571 Ansley Park Dr
- 1804 Benton Young Rd
- 1727 W Broad St
- 2.52 ac W Broad St
- 1486 Abner Allen Rd
- 1036 Hawthorn Dr
- 169 Ridgedale Dr
- 553 County Farm Rd
- 225 Holder Ave
- 1601 Harvie Mills Rd
- 945 Morningside Dr
- 1445 W Broad St Unit B205
- 1011 Crescent Dr
- 864 Treewood Dr
- 1360 Shipley Church Rd Unit D
- 759 Robinson Rd
- 25 Fentress Dr
- 600 W 8th St
- 271 C Camp Rd Unit Lot 6
- 417 Blake Cir
- 401 Spruce Ave
- 401 Spruce Ave Unit 401 Spruce #A
- 755 Chestnut Ave Unit B
- 325 N Franklin Ave
- 350 W 8th St Unit B-1
- 402 Peek Dr Unit 402 Peek #3
- 129 N Franklin Ave
- 316 Laurel Ave
- 321 W 5th St Unit C
- 195 W 12th St Unit 102-1
- 511 Forrest Cove Ln
