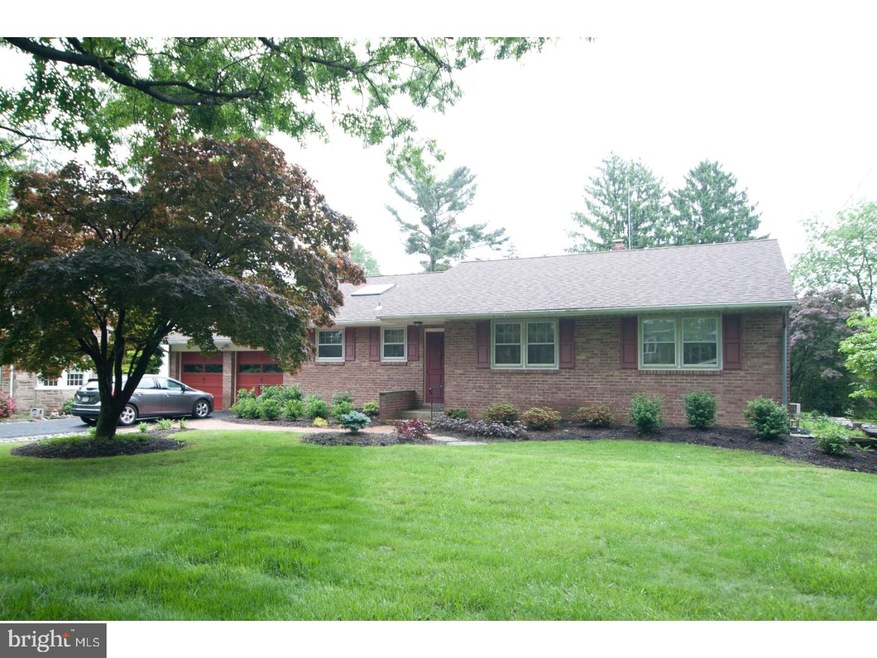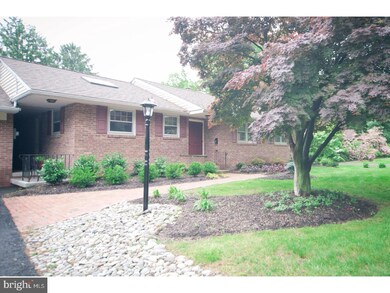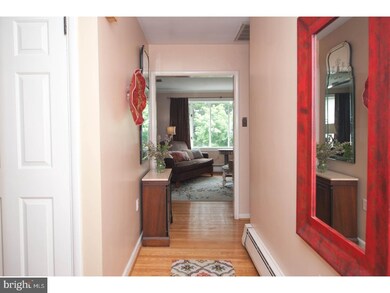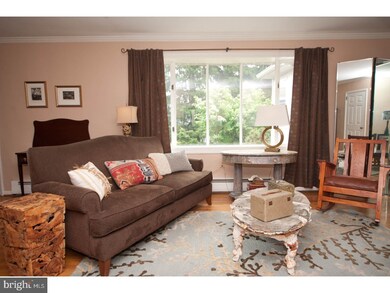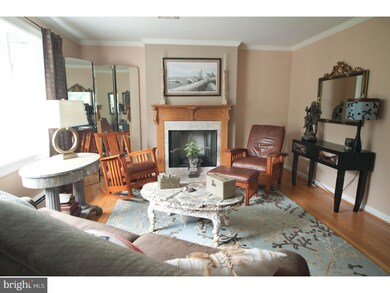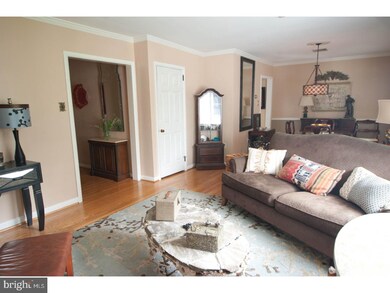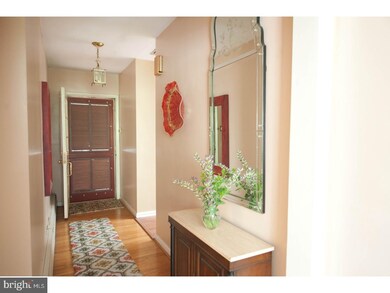
1425 Wheatsheaf Ln Abington, PA 19001
Abington NeighborhoodEstimated Value: $535,000 - $616,000
Highlights
- 0.37 Acre Lot
- Deck
- Wood Flooring
- Highland School Rated A-
- Rambler Architecture
- Attic
About This Home
As of July 2018Charming one floor living in popular Highland Farms. Entrance foyer leads to bright living room graced with hardwood floors, a gas fireplace and large picture window overlooking gardens. The dining area flows seamlessly into a sunny family room with french doors to large deck. The kitchen is a cook's delight with cherry Woodmode cabinetry, amazing custom back splash, granite counter tops, 5 burner gas range, double wall ovens and pantry all bathed in the natural light from the skylight above. Side entrance from kitchen to breezeway for easy access to two car garage. The master suite includes two double closets, a cozy sitting room with wall mounted television, and an oasis of a bathroom with jetted tub, stall shower and views of the back garden. Two additional bedrooms and a hall bath and powder room complete this level. Large, unfinished, walk-out basement with laundry room, plus a walk-up attic provide great storage potential. Large Brazilian Ipe hardwood deck overlooks lovely, level yard with wonderful plantings and cedar sided garden shed and fire pit. Raised planting bed on side of house is waiting for a summer veggie garden! Two car garage and new roof make this home a winner plus a great walking neighborhood with easy access to Abington's Blue Ribbone Schools, shopping and transportation.
Home Details
Home Type
- Single Family
Est. Annual Taxes
- $7,082
Year Built
- Built in 1940
Lot Details
- 0.37 Acre Lot
- Level Lot
- Property is in good condition
Parking
- 2 Car Attached Garage
- 3 Open Parking Spaces
- On-Street Parking
Home Design
- Rambler Architecture
- Brick Exterior Construction
- Shingle Roof
- Stucco
Interior Spaces
- 1,842 Sq Ft Home
- Property has 1 Level
- Skylights
- Gas Fireplace
- Family Room
- Living Room
- Dining Room
- Laundry Room
- Attic
Kitchen
- Eat-In Kitchen
- Butlers Pantry
- Double Oven
- Dishwasher
- Disposal
Flooring
- Wood
- Tile or Brick
- Vinyl
Bedrooms and Bathrooms
- 3 Bedrooms
- En-Suite Primary Bedroom
- En-Suite Bathroom
Unfinished Basement
- Basement Fills Entire Space Under The House
- Laundry in Basement
Outdoor Features
- Deck
- Shed
Schools
- Highland Elementary School
- Abington Junior Middle School
- Abington Senior High School
Utilities
- Forced Air Heating and Cooling System
- Heating System Uses Gas
- Baseboard Heating
- Natural Gas Water Heater
Community Details
- No Home Owners Association
- Highland Farms Subdivision
Listing and Financial Details
- Tax Lot 028
- Assessor Parcel Number 30-00-72368-007
Ownership History
Purchase Details
Home Financials for this Owner
Home Financials are based on the most recent Mortgage that was taken out on this home.Purchase Details
Similar Homes in the area
Home Values in the Area
Average Home Value in this Area
Purchase History
| Date | Buyer | Sale Price | Title Company |
|---|---|---|---|
| Wilkes Melissa | $398,500 | None Available | |
| Smith C Scott | $243,500 | -- |
Mortgage History
| Date | Status | Borrower | Loan Amount |
|---|---|---|---|
| Open | Wilkes Michael | $360,000 | |
| Closed | Wilkes Melissa | $358,650 | |
| Previous Owner | Smith Laurieann | $160,000 |
Property History
| Date | Event | Price | Change | Sq Ft Price |
|---|---|---|---|---|
| 07/10/2018 07/10/18 | Sold | $398,500 | 0.0% | $216 / Sq Ft |
| 06/11/2018 06/11/18 | Pending | -- | -- | -- |
| 05/31/2018 05/31/18 | For Sale | $398,500 | -- | $216 / Sq Ft |
Tax History Compared to Growth
Tax History
| Year | Tax Paid | Tax Assessment Tax Assessment Total Assessment is a certain percentage of the fair market value that is determined by local assessors to be the total taxable value of land and additions on the property. | Land | Improvement |
|---|---|---|---|---|
| 2024 | $8,234 | $177,830 | $57,290 | $120,540 |
| 2023 | $7,891 | $177,830 | $57,290 | $120,540 |
| 2022 | $7,639 | $177,830 | $57,290 | $120,540 |
| 2021 | $7,228 | $177,830 | $57,290 | $120,540 |
| 2020 | $7,124 | $177,830 | $57,290 | $120,540 |
| 2019 | $7,124 | $177,830 | $57,290 | $120,540 |
| 2018 | $7,124 | $177,830 | $57,290 | $120,540 |
| 2017 | $6,914 | $177,830 | $57,290 | $120,540 |
| 2016 | $6,844 | $177,830 | $57,290 | $120,540 |
| 2015 | $6,435 | $177,830 | $57,290 | $120,540 |
| 2014 | $6,435 | $177,830 | $57,290 | $120,540 |
Agents Affiliated with this Home
-
Linda Ross

Seller's Agent in 2018
Linda Ross
Quinn & Wilson, Inc.
(215) 870-9697
10 in this area
40 Total Sales
-
Keith Adams

Buyer's Agent in 2018
Keith Adams
Compass RE
(215) 605-1027
1 in this area
178 Total Sales
Map
Source: Bright MLS
MLS Number: 1001779128
APN: 30-00-72368-007
- 2085 Keith Rd
- 2112 Woodland Rd
- 2154 Clearview Ave
- 1566 Rockwell Rd
- 1504 Grovania Ave
- 1837 Watson Rd
- 1855 Horace Ave
- 2242 Clearview Ave
- 1843 Horace Ave
- 2020 Butler Ave
- 1632 Edge Hill Rd
- 1717 Woodland Rd
- 1578 Marian Rd
- 1123 Cumberland Rd
- 1132 Old York Rd
- 1933 Susquehanna Rd Unit 12
- 1551 Prospect Ave
- 1625 Washington Ave
- 1569 Prospect Ave
- 1664 Old York Rd
- 1425 Wheatsheaf Ln
- 1419 Wheatsheaf Ln
- 1422 Highland Ave
- 1430 Highland Ave
- 1414 Highland Ave
- 1424 Wheatsheaf Ln
- 1430 Wheatsheaf Ln
- 1413 Wheatsheaf Ln
- 1416 Wheatsheaf Ln
- 1406 Rockwell Rd
- 1436 Wheatsheaf Ln
- 1408 Highland Ave
- 1410 Wheatsheaf Ln
- 1447 Wheatsheaf Ln
- 2019 Keith Rd
- 1429 Jericho Rd
- 1425 Jericho Rd
- 1433 Jericho Rd
- 2005 Keith Rd
- 1419 Jericho Rd
