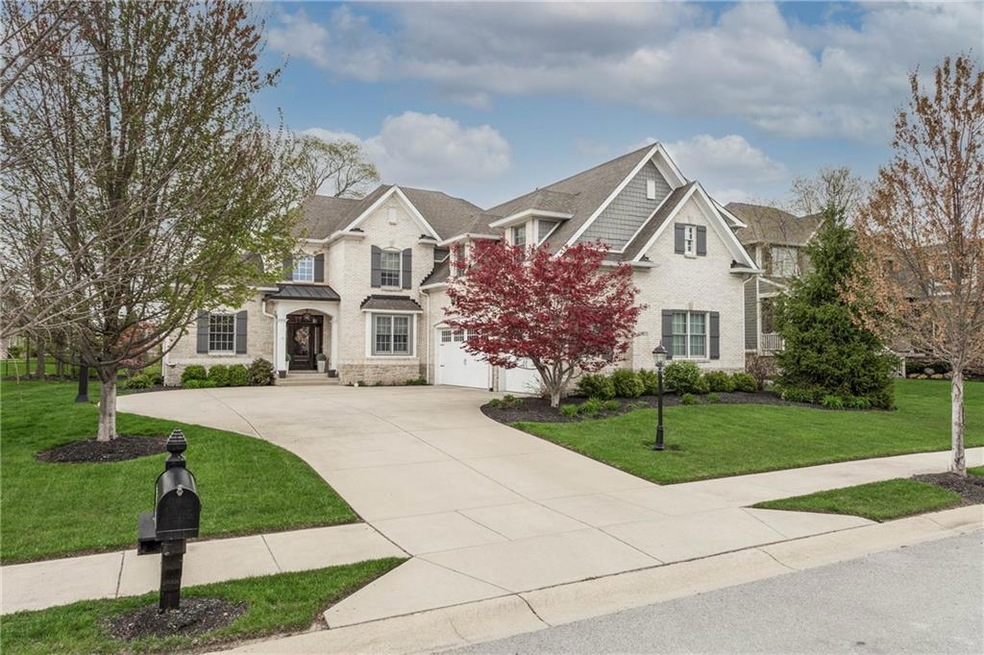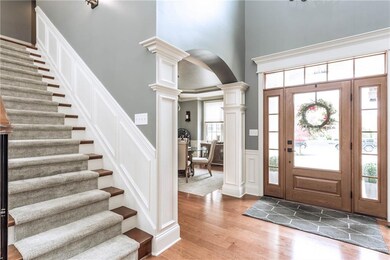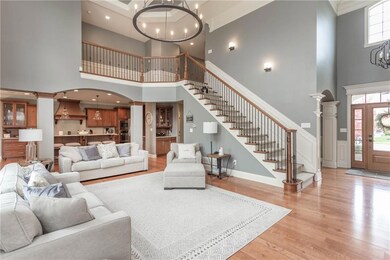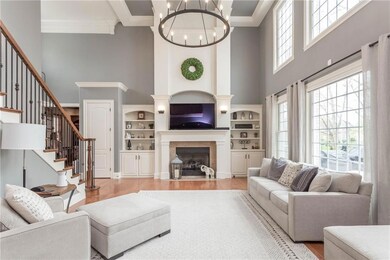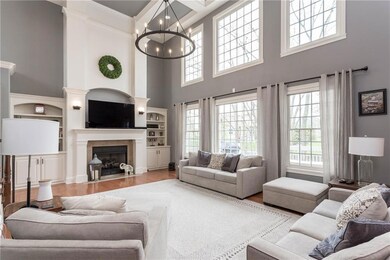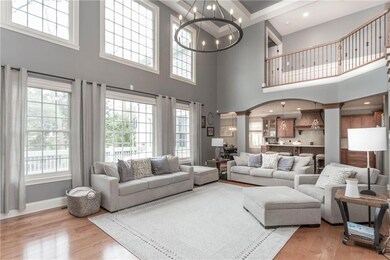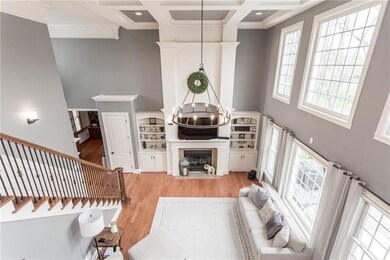
14254 Brooks Edge Ln Fishers, IN 46040
Brooks-Luxhaven NeighborhoodHighlights
- Great Room with Fireplace
- Vaulted Ceiling
- Wood Flooring
- Geist Elementary School Rated A
- Traditional Architecture
- Formal Dining Room
About This Home
As of August 2022Incredible custom 5 bed/5.5 bath home w/over 5,500 sq ft in popular Timberstone! Striking entryway leads to the formal dining room, private office, 2-story great room w/ floor-to-ceiling windows, coffered ceiling & FP w/custom built-ins. Gourmet kitchen w/center island, granite counters & SS appliances. Master bedroom retreat includes tray ceiling, huge walk-in closet, garden tub, walk-in shower & separate vanities. 3 other bedrooms up w/WICs. Finished lower level includes projector, screen, wet bar w/awesome brick accents & 5th bedroom/exercise room w/full bath. All new lighting & fixtures throughout! Invisible fence, irrigation system and updated landscaping finish off this awesome home. Backyard extends about ten feet past the tree line.
Last Agent to Sell the Property
Amanda Ryan
Highgarden Real Estate Listed on: 06/09/2022

Last Buyer's Agent
Derek Gutting
Keller Williams Indpls Metro N

Home Details
Home Type
- Single Family
Est. Annual Taxes
- $7,914
Year Built
- Built in 2008
Lot Details
- 0.36 Acre Lot
- Property has an invisible fence for dogs
- Sprinkler System
HOA Fees
- $83 Monthly HOA Fees
Parking
- 3 Car Attached Garage
- Driveway
Home Design
- Traditional Architecture
- Brick Exterior Construction
- Concrete Perimeter Foundation
- Stone
Interior Spaces
- 2-Story Property
- Home Theater Equipment
- Built-in Bookshelves
- Bar Fridge
- Vaulted Ceiling
- Gas Log Fireplace
- Window Screens
- Great Room with Fireplace
- 2 Fireplaces
- Formal Dining Room
- Attic Access Panel
Kitchen
- Oven
- Gas Cooktop
- Recirculated Exhaust Fan
- Microwave
- Dishwasher
- Disposal
Flooring
- Wood
- Carpet
Bedrooms and Bathrooms
- 5 Bedrooms
Finished Basement
- 9 Foot Basement Ceiling Height
- Sump Pump with Backup
- Basement Window Egress
- Basement Lookout
Home Security
- Security System Owned
- Fire and Smoke Detector
Outdoor Features
- Fire Pit
Utilities
- Forced Air Heating and Cooling System
- Dual Heating Fuel
- Heating System Uses Gas
- Gas Water Heater
- Multiple Phone Lines
Community Details
- Association fees include clubhouse, insurance, maintenance, parkplayground, pool, management, snow removal
- Timberstone Subdivision
- Property managed by Kirkpatrick Management
- The community has rules related to covenants, conditions, and restrictions
Listing and Financial Details
- Assessor Parcel Number 291512011003000020
Ownership History
Purchase Details
Home Financials for this Owner
Home Financials are based on the most recent Mortgage that was taken out on this home.Purchase Details
Home Financials for this Owner
Home Financials are based on the most recent Mortgage that was taken out on this home.Purchase Details
Home Financials for this Owner
Home Financials are based on the most recent Mortgage that was taken out on this home.Purchase Details
Similar Homes in the area
Home Values in the Area
Average Home Value in this Area
Purchase History
| Date | Type | Sale Price | Title Company |
|---|---|---|---|
| Warranty Deed | -- | Fidelity National Title | |
| Warranty Deed | -- | None Available | |
| Corporate Deed | -- | Trustworthy Land Title Co In | |
| Warranty Deed | -- | None Available |
Mortgage History
| Date | Status | Loan Amount | Loan Type |
|---|---|---|---|
| Open | $680,000 | New Conventional | |
| Previous Owner | $416,250 | New Conventional | |
| Previous Owner | $82,695 | Commercial | |
| Previous Owner | $393,000 | New Conventional | |
| Previous Owner | $417,000 | Purchase Money Mortgage | |
| Previous Owner | $528,000 | Construction |
Property History
| Date | Event | Price | Change | Sq Ft Price |
|---|---|---|---|---|
| 08/08/2022 08/08/22 | Sold | $850,000 | -2.9% | $153 / Sq Ft |
| 06/13/2022 06/13/22 | Pending | -- | -- | -- |
| 06/09/2022 06/09/22 | For Sale | $875,000 | +57.7% | $158 / Sq Ft |
| 01/01/2017 01/01/17 | Off Market | $555,000 | -- | -- |
| 09/30/2016 09/30/16 | Sold | $555,000 | 0.0% | $148 / Sq Ft |
| 08/29/2016 08/29/16 | Off Market | $555,000 | -- | -- |
| 07/27/2016 07/27/16 | Price Changed | $579,900 | -3.3% | $154 / Sq Ft |
| 07/06/2016 07/06/16 | Price Changed | $599,900 | -7.6% | $160 / Sq Ft |
| 06/11/2016 06/11/16 | Price Changed | $649,000 | -3.0% | $173 / Sq Ft |
| 05/19/2016 05/19/16 | Price Changed | $669,000 | -2.9% | $178 / Sq Ft |
| 10/16/2015 10/16/15 | Price Changed | $689,000 | -3.6% | $183 / Sq Ft |
| 07/29/2015 07/29/15 | For Sale | $714,900 | -- | $190 / Sq Ft |
Tax History Compared to Growth
Tax History
| Year | Tax Paid | Tax Assessment Tax Assessment Total Assessment is a certain percentage of the fair market value that is determined by local assessors to be the total taxable value of land and additions on the property. | Land | Improvement |
|---|---|---|---|---|
| 2024 | $9,066 | $797,000 | $113,200 | $683,800 |
| 2023 | $9,066 | $775,900 | $113,200 | $662,700 |
| 2022 | $8,924 | $736,200 | $113,200 | $623,000 |
| 2021 | $7,914 | $649,400 | $106,900 | $542,500 |
| 2020 | $7,817 | $639,200 | $106,900 | $532,300 |
| 2019 | $7,780 | $639,000 | $100,600 | $538,400 |
| 2018 | $7,876 | $645,000 | $100,600 | $544,400 |
| 2017 | $7,501 | $625,600 | $100,600 | $525,000 |
| 2016 | $7,909 | $659,200 | $99,600 | $559,600 |
| 2014 | $6,742 | $617,000 | $99,600 | $517,400 |
| 2013 | $6,742 | $622,500 | $99,600 | $522,900 |
Agents Affiliated with this Home
-
A
Seller's Agent in 2022
Amanda Ryan
Highgarden Real Estate
-
D
Buyer's Agent in 2022
Derek Gutting
Keller Williams Indpls Metro N
-
C
Buyer Co-Listing Agent in 2022
Craig Dollens
Keller Williams Indpls Metro N
-

Seller's Agent in 2016
Kimberly Carpenter
Trueblood Real Estate
(317) 509-4000
12 in this area
306 Total Sales
-

Buyer's Agent in 2016
Chris Schulhof
RE/MAX Realty Services
(317) 585-7653
33 in this area
281 Total Sales
Map
Source: MIBOR Broker Listing Cooperative®
MLS Number: 21860088
APN: 29-15-12-011-003.000-020
- 14334 Hearthwood Dr
- 10334 Strongbow Rd
- 10138 Backstretch Row
- 14034 Wicklow Ln
- 10297 Timberland Dr
- 14462 Brook Meadow Dr
- 14014 Fieldcrest Dr
- 10408 Hammersley Way
- 14479 Brook Meadow Dr
- 9724 Brooks Dr
- 10054 Win Star Way
- 9942 Win Star Way
- 10555 Serra Vista Point
- 13816 Ambria Dr
- 10480 Stonegate Dr
- 10587 Proposal Pointe Way
- 13836 Fieldcrest Dr
- 5377 W 1000 N
- 10611 Proposal Pointe Way
- 9978 Trafford Ct
