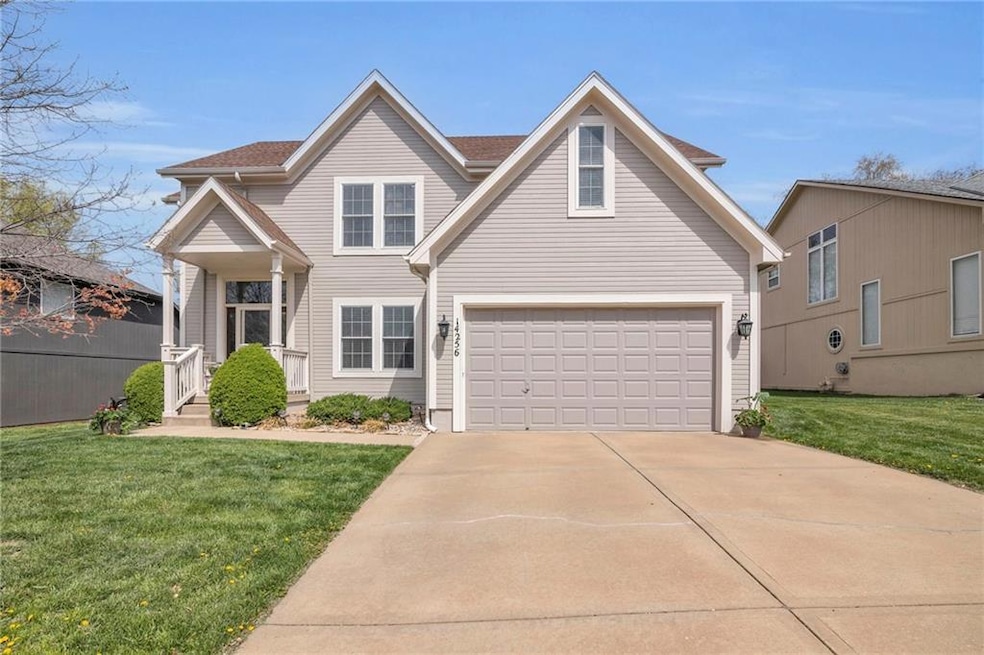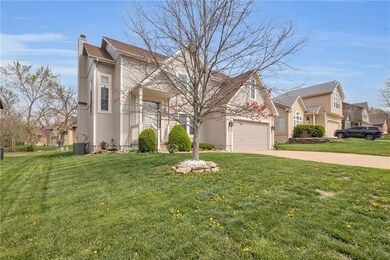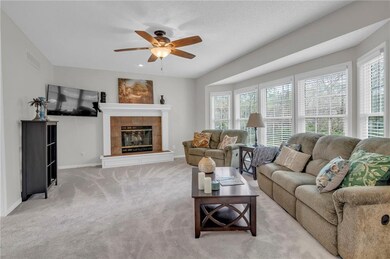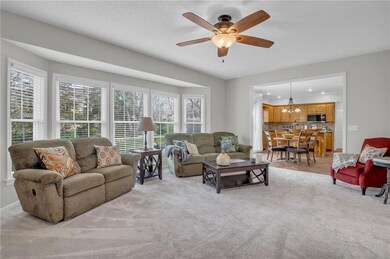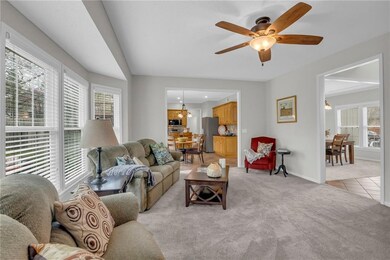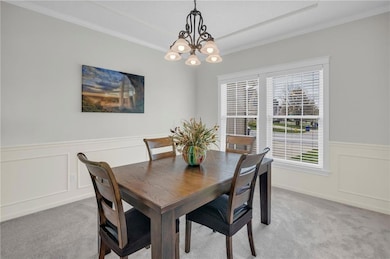
14256 W 153rd St Olathe, KS 66062
Highlights
- Traditional Architecture
- No HOA
- Stainless Steel Appliances
- Morse Elementary School Rated A+
- Formal Dining Room
- 2 Car Attached Garage
About This Home
As of May 2025Welcome to this beautifully maintained 4 bedroom, 2.5 bathroom home in the heart of Olathe! Located in the highly sought after Blue Valley School District, this property offers a fantastic blend of comfort, space and convenience. And with no Homes Association to worry about!!! Step inside to find a freshly painted interior and brand new carpet throughout, creating a clean and inviting atmosphere. The heart of the home is the expansive kitchen, complete with stunning granite countertops, a large kitchen island, newer stainless appliances, pantry and tile flooring. The kitchen and eating area seamlessly opens into the living room, creating the perfect space for entertaining. Conveniently located just off the kitchen, you'll find a large laundry room with plenty of space for storage. Upstairs the large primary bedroom and bath are a true retreat, featuring two walk-in closets, a Jacuzzi tub and a separate shower. The three additional bedrooms and hall bath round out the second floor. Outside, enjoy a lush tree line providing the perfect backdrop for outdoor relaxation and entertainment. Additional highlights include newer exterior paint, windows and HVAC system. It's conveniently located to shopping, parks, dining and highway access. This home has been lovingly cared for and is smoke-free, pet-free and is ready for you to move in and make it your own!
Last Agent to Sell the Property
Platinum Realty LLC Brokerage Phone: 913-515-3250 License #SP00034720 Listed on: 04/11/2025

Home Details
Home Type
- Single Family
Est. Annual Taxes
- $5,001
Year Built
- Built in 2001
Parking
- 2 Car Attached Garage
- Front Facing Garage
Home Design
- Traditional Architecture
- Frame Construction
- Composition Roof
Interior Spaces
- 2,296 Sq Ft Home
- 2-Story Property
- Ceiling Fan
- Fireplace With Gas Starter
- Living Room with Fireplace
- Formal Dining Room
- Basement Fills Entire Space Under The House
Kitchen
- Free-Standing Electric Oven
- Dishwasher
- Stainless Steel Appliances
- Kitchen Island
- Disposal
Flooring
- Carpet
- Ceramic Tile
Bedrooms and Bathrooms
- 4 Bedrooms
- Walk-In Closet
- Spa Bath
Home Security
- Storm Windows
- Storm Doors
- Fire and Smoke Detector
Schools
- Morse Elementary School
- Blue Valley Southwest High School
Additional Features
- 7,799 Sq Ft Lot
- Forced Air Heating and Cooling System
Community Details
- No Home Owners Association
- Heritage Park Estates Subdivision
Listing and Financial Details
- Assessor Parcel Number DP31380000-0004
- $0 special tax assessment
Ownership History
Purchase Details
Home Financials for this Owner
Home Financials are based on the most recent Mortgage that was taken out on this home.Purchase Details
Home Financials for this Owner
Home Financials are based on the most recent Mortgage that was taken out on this home.Purchase Details
Home Financials for this Owner
Home Financials are based on the most recent Mortgage that was taken out on this home.Purchase Details
Home Financials for this Owner
Home Financials are based on the most recent Mortgage that was taken out on this home.Purchase Details
Home Financials for this Owner
Home Financials are based on the most recent Mortgage that was taken out on this home.Purchase Details
Home Financials for this Owner
Home Financials are based on the most recent Mortgage that was taken out on this home.Purchase Details
Purchase Details
Home Financials for this Owner
Home Financials are based on the most recent Mortgage that was taken out on this home.Similar Homes in Olathe, KS
Home Values in the Area
Average Home Value in this Area
Purchase History
| Date | Type | Sale Price | Title Company |
|---|---|---|---|
| Warranty Deed | -- | Platinum Title | |
| Warranty Deed | -- | Platinum Title | |
| Warranty Deed | -- | Stewart Title Co | |
| Interfamily Deed Transfer | -- | None Available | |
| Special Warranty Deed | -- | First American Title Ins Co | |
| Special Warranty Deed | -- | First Ameican Title Ins | |
| Special Warranty Deed | -- | First American Title Ins | |
| Sheriffs Deed | $235,656 | None Available | |
| Corporate Deed | -- | Columbian Title Of Johnson C |
Mortgage History
| Date | Status | Loan Amount | Loan Type |
|---|---|---|---|
| Open | $384,000 | New Conventional | |
| Previous Owner | $195,181 | New Conventional | |
| Previous Owner | $201,498 | New Conventional | |
| Previous Owner | $217,600 | New Conventional | |
| Previous Owner | $178,500 | New Conventional | |
| Previous Owner | $191,400 | New Conventional | |
| Previous Owner | $10,100 | Credit Line Revolving | |
| Previous Owner | $204,400 | New Conventional | |
| Previous Owner | $204,400 | New Conventional | |
| Previous Owner | $204,400 | New Conventional | |
| Previous Owner | $238,500 | Balloon |
Property History
| Date | Event | Price | Change | Sq Ft Price |
|---|---|---|---|---|
| 05/29/2025 05/29/25 | Sold | -- | -- | -- |
| 04/13/2025 04/13/25 | Pending | -- | -- | -- |
| 04/11/2025 04/11/25 | For Sale | $450,000 | +63.6% | $196 / Sq Ft |
| 07/30/2015 07/30/15 | Sold | -- | -- | -- |
| 06/16/2015 06/16/15 | Pending | -- | -- | -- |
| 05/27/2015 05/27/15 | For Sale | $275,000 | -- | $120 / Sq Ft |
Tax History Compared to Growth
Tax History
| Year | Tax Paid | Tax Assessment Tax Assessment Total Assessment is a certain percentage of the fair market value that is determined by local assessors to be the total taxable value of land and additions on the property. | Land | Improvement |
|---|---|---|---|---|
| 2024 | $5,001 | $47,161 | $8,206 | $38,955 |
| 2023 | $4,687 | $43,390 | $6,837 | $36,553 |
| 2022 | $4,262 | $38,525 | $5,948 | $32,577 |
| 2021 | $4,255 | $36,478 | $5,948 | $30,530 |
| 2020 | $4,201 | $35,478 | $5,948 | $29,530 |
| 2019 | $4,289 | $35,489 | $6,443 | $29,046 |
| 2018 | $4,277 | $34,730 | $6,443 | $28,287 |
| 2017 | $4,210 | $33,522 | $5,606 | $27,916 |
| 2016 | $3,888 | $31,015 | $5,606 | $25,409 |
| 2015 | $3,045 | $24,069 | $5,606 | $18,463 |
| 2013 | -- | $22,344 | $5,606 | $16,738 |
Agents Affiliated with this Home
-
M
Seller's Agent in 2025
Melinda Bartling
Platinum Realty LLC
-
A
Buyer's Agent in 2025
Anne Fastovskiy
Seek Real Estate
-
D
Seller's Agent in 2015
Danna Brown
Realty Executives
Map
Source: Heartland MLS
MLS Number: 2542771
APN: DP31380000-0004
- 15192 S Greenwood St Unit 1901
- 14235 W 155th St
- 15238 S Albervan St
- 15454 S Acuff Ln
- 14016 W 151st Terrace Unit 903
- 15575 S Gallery St
- 14162 W 150th Ct
- 15372 S Alden St
- 15208 W 152nd St
- 13701 W 149th St
- 14155 W 147th Terrace
- 15598 S Blackfeather St
- 13389 W 147th Terrace
- 15111 W 147th St
- 15332 S Blackfoot Dr
- 14681 S Rene St
- 14529 S Greenwood St
- 15820 W 150th Terrace
- 15455 W 159th St
- 15868 W 157th Terrace
