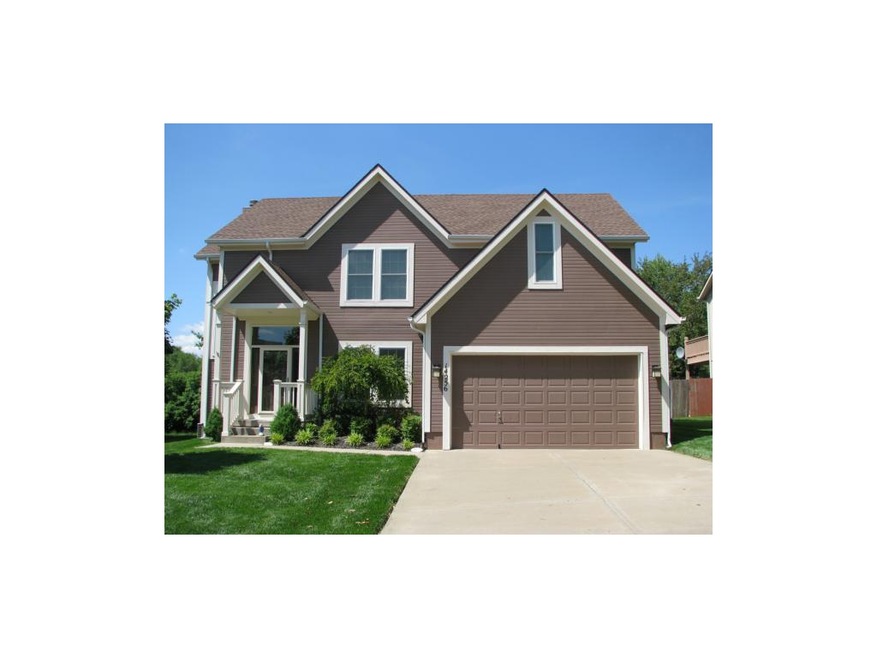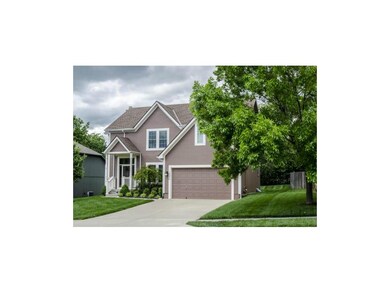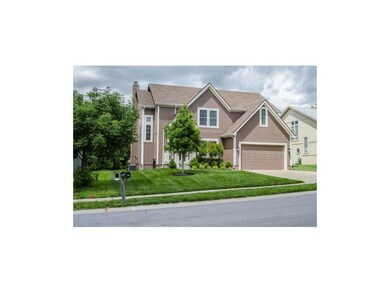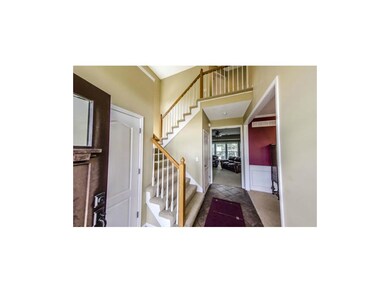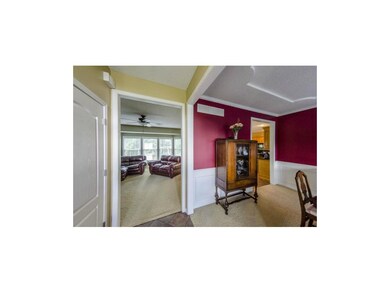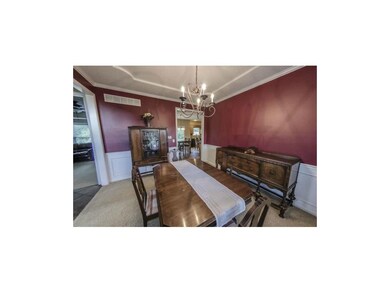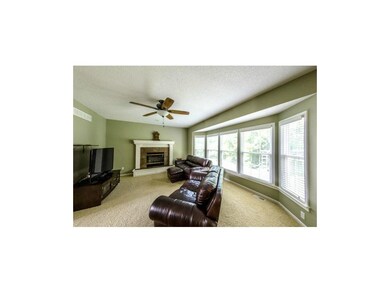
14256 W 153rd St Olathe, KS 66062
Highlights
- Vaulted Ceiling
- Traditional Architecture
- Skylights
- Morse Elementary School Rated A+
- Granite Countertops
- Shades
About This Home
As of May 2025OLATHE ADDRESS BLUE VALLEY SCHOOLS 2 STORY. FROM THE TIME YOU PULL UP YOU WILL SEE HOW WELL ITS BEEN TAKEN CARE OF. NEW EXTERIOR PAINT, NEW FRONT DOOR AND NEW PELLA WINDOWS, ROOF 4 YRS. WALK IN TO LOTS OF SUNSHINE ON THE FIRST FLOOR. HUGE KITCHEN WITH ISLAND AND GRANITE COUNTERS. PANTRY, TILE FLOOR. LARGE LAUNDRY ROOM. WONDERFUL MASTER BEDROOM AND BATH, JACUZZI TUB AND SEPARATE SHOWER WITH 2 WALK IN CLOSETS. BACKYARD READY FOR PLAY AND HAS PRIVATE TREE LINE. SELLER WILL LEAVE SWING SET OR REMOVE IT. MORSE ELEMENTARY, AUBRY BEND MIDDLE AND BLUE VALLEY SOUTHWEST SCHOOLS.
Last Agent to Sell the Property
Realty Executives License #1999093806 Listed on: 05/26/2015

Home Details
Home Type
- Single Family
Est. Annual Taxes
- $2,852
Year Built
- Built in 2001
Parking
- 2 Car Attached Garage
Home Design
- Traditional Architecture
- Composition Roof
Interior Spaces
- 2,292 Sq Ft Home
- Wet Bar: Double Vanity, Separate Shower And Tub, Walk-In Closet(s), Whirlpool Tub, Carpet, Ceiling Fan(s), Shades/Blinds, Ceramic Tiles, Granite Counters, Kitchen Island, Pantry, Fireplace
- Built-In Features: Double Vanity, Separate Shower And Tub, Walk-In Closet(s), Whirlpool Tub, Carpet, Ceiling Fan(s), Shades/Blinds, Ceramic Tiles, Granite Counters, Kitchen Island, Pantry, Fireplace
- Vaulted Ceiling
- Ceiling Fan: Double Vanity, Separate Shower And Tub, Walk-In Closet(s), Whirlpool Tub, Carpet, Ceiling Fan(s), Shades/Blinds, Ceramic Tiles, Granite Counters, Kitchen Island, Pantry, Fireplace
- Skylights
- Shades
- Plantation Shutters
- Drapes & Rods
- Living Room with Fireplace
- Basement
- Sump Pump
Kitchen
- Kitchen Island
- Granite Countertops
- Laminate Countertops
Flooring
- Wall to Wall Carpet
- Linoleum
- Laminate
- Stone
- Ceramic Tile
- Luxury Vinyl Plank Tile
- Luxury Vinyl Tile
Bedrooms and Bathrooms
- 4 Bedrooms
- Cedar Closet: Double Vanity, Separate Shower And Tub, Walk-In Closet(s), Whirlpool Tub, Carpet, Ceiling Fan(s), Shades/Blinds, Ceramic Tiles, Granite Counters, Kitchen Island, Pantry, Fireplace
- Walk-In Closet: Double Vanity, Separate Shower And Tub, Walk-In Closet(s), Whirlpool Tub, Carpet, Ceiling Fan(s), Shades/Blinds, Ceramic Tiles, Granite Counters, Kitchen Island, Pantry, Fireplace
- Double Vanity
Schools
- Morse Elementary School
- Blue Valley Southwest High School
Additional Features
- Enclosed patio or porch
- City Lot
- Central Heating and Cooling System
Community Details
- Heritage Park Estates Subdivision
Listing and Financial Details
- Assessor Parcel Number DP31380000 0004
Ownership History
Purchase Details
Home Financials for this Owner
Home Financials are based on the most recent Mortgage that was taken out on this home.Purchase Details
Home Financials for this Owner
Home Financials are based on the most recent Mortgage that was taken out on this home.Purchase Details
Home Financials for this Owner
Home Financials are based on the most recent Mortgage that was taken out on this home.Purchase Details
Home Financials for this Owner
Home Financials are based on the most recent Mortgage that was taken out on this home.Purchase Details
Home Financials for this Owner
Home Financials are based on the most recent Mortgage that was taken out on this home.Purchase Details
Home Financials for this Owner
Home Financials are based on the most recent Mortgage that was taken out on this home.Purchase Details
Purchase Details
Home Financials for this Owner
Home Financials are based on the most recent Mortgage that was taken out on this home.Similar Homes in Olathe, KS
Home Values in the Area
Average Home Value in this Area
Purchase History
| Date | Type | Sale Price | Title Company |
|---|---|---|---|
| Warranty Deed | -- | Platinum Title | |
| Warranty Deed | -- | Platinum Title | |
| Warranty Deed | -- | Stewart Title Co | |
| Interfamily Deed Transfer | -- | None Available | |
| Special Warranty Deed | -- | First American Title Ins Co | |
| Special Warranty Deed | -- | First Ameican Title Ins | |
| Special Warranty Deed | -- | First American Title Ins | |
| Sheriffs Deed | $235,656 | None Available | |
| Corporate Deed | -- | Columbian Title Of Johnson C |
Mortgage History
| Date | Status | Loan Amount | Loan Type |
|---|---|---|---|
| Open | $384,000 | New Conventional | |
| Previous Owner | $195,181 | New Conventional | |
| Previous Owner | $201,498 | New Conventional | |
| Previous Owner | $217,600 | New Conventional | |
| Previous Owner | $178,500 | New Conventional | |
| Previous Owner | $191,400 | New Conventional | |
| Previous Owner | $10,100 | Credit Line Revolving | |
| Previous Owner | $204,400 | New Conventional | |
| Previous Owner | $204,400 | New Conventional | |
| Previous Owner | $204,400 | New Conventional | |
| Previous Owner | $238,500 | Balloon |
Property History
| Date | Event | Price | Change | Sq Ft Price |
|---|---|---|---|---|
| 05/29/2025 05/29/25 | Sold | -- | -- | -- |
| 04/13/2025 04/13/25 | Pending | -- | -- | -- |
| 04/11/2025 04/11/25 | For Sale | $450,000 | +63.6% | $196 / Sq Ft |
| 07/30/2015 07/30/15 | Sold | -- | -- | -- |
| 06/16/2015 06/16/15 | Pending | -- | -- | -- |
| 05/27/2015 05/27/15 | For Sale | $275,000 | -- | $120 / Sq Ft |
Tax History Compared to Growth
Tax History
| Year | Tax Paid | Tax Assessment Tax Assessment Total Assessment is a certain percentage of the fair market value that is determined by local assessors to be the total taxable value of land and additions on the property. | Land | Improvement |
|---|---|---|---|---|
| 2024 | $5,001 | $47,161 | $8,206 | $38,955 |
| 2023 | $4,687 | $43,390 | $6,837 | $36,553 |
| 2022 | $4,262 | $38,525 | $5,948 | $32,577 |
| 2021 | $4,255 | $36,478 | $5,948 | $30,530 |
| 2020 | $4,201 | $35,478 | $5,948 | $29,530 |
| 2019 | $4,289 | $35,489 | $6,443 | $29,046 |
| 2018 | $4,277 | $34,730 | $6,443 | $28,287 |
| 2017 | $4,210 | $33,522 | $5,606 | $27,916 |
| 2016 | $3,888 | $31,015 | $5,606 | $25,409 |
| 2015 | $3,045 | $24,069 | $5,606 | $18,463 |
| 2013 | -- | $22,344 | $5,606 | $16,738 |
Agents Affiliated with this Home
-
Melinda Bartling

Seller's Agent in 2025
Melinda Bartling
Platinum Realty LLC
(913) 515-3250
5 in this area
13 Total Sales
-
Anne Fastovskiy
A
Buyer's Agent in 2025
Anne Fastovskiy
Seek Real Estate
(913) 235-6121
8 in this area
42 Total Sales
-
Danna Brown

Seller's Agent in 2015
Danna Brown
Realty Executives
(913) 207-5363
5 in this area
120 Total Sales
Map
Source: Heartland MLS
MLS Number: 1940509
APN: DP31380000-0004
- 15192 S Greenwood St Unit 1901
- 14235 W 155th St
- 15238 S Albervan St
- 15454 S Acuff Ln
- 14016 W 151st Terrace Unit 903
- 15575 S Gallery St
- 14162 W 150th Ct
- 15208 W 152nd St
- 13701 W 149th St
- 14155 W 147th Terrace
- 15598 S Blackfeather St
- 13389 W 147th Terrace
- 15111 W 147th St
- 14681 S Rene St
- 14529 S Greenwood St
- 15820 W 150th Terrace
- 15455 W 159th St
- 15868 W 157th Terrace
- 15800 Parkhill St
- 15615 S Brougham Dr
