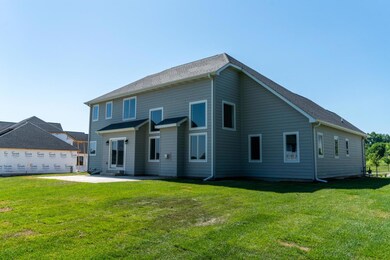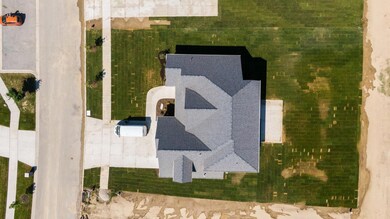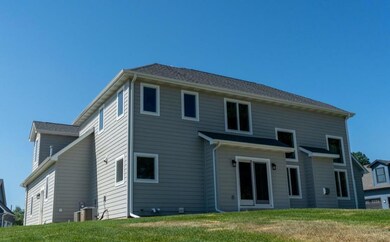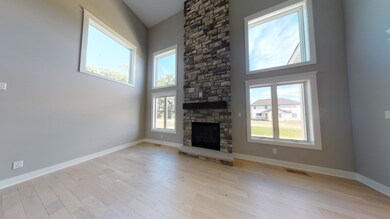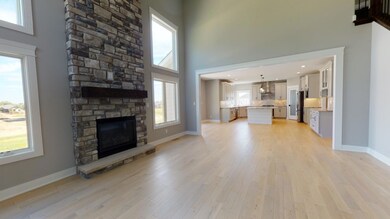
14258 W 88th Place Saint John, IN 46373
Saint John NeighborhoodEstimated Value: $672,000 - $733,760
Highlights
- New Construction
- Cape Cod Architecture
- Cathedral Ceiling
- George Bibich Elementary School Rated A
- Recreation Room
- Main Floor Bedroom
About This Home
As of May 2023Virtual Tour Available! Beautiful 1 1/2 story in Castle Rock subdivision. 4 bed / 2.5 bath over 2700 sf home. Great Room w fireplace & two-story windows leads to Kitchen & Dinette overlooking outdoor concrete patio. Kitchen also features a Pantry, Quartz countertops, large island. Stainless Steel appliance package included: Gas stove, dishwasher, microwave, hood, refrigerator. Covered porch entry leads to office/flex room just inside the foyer. Main floor ensuite Bedroom w custom tile shower & large Walk in Closet w custom organizers. Main floor laundry includes washer, dryer & hall tree with cubbies. Upstairs has 3 bedrooms with full bathroom. The large rec room could also be used as a 5th bedroom. Full, Unfinished basement includes egress window & is plumbed for future bathroom. Home features Anderson windows. Fully finished three car garage w floor drains, hose bib & concrete driveway, home is fully landscaped with irrigation system. Buyer / Agent to verify room sizes.
Home Details
Home Type
- Single Family
Est. Annual Taxes
- $13,669
Year Built
- Built in 2022 | New Construction
Lot Details
- 0.35 Acre Lot
- Lot Dimensions are 102x150
- Sprinkler System
Parking
- 3 Car Attached Garage
- Garage Door Opener
Home Design
- Cape Cod Architecture
- Brick Exterior Construction
- Stone Exterior Construction
Interior Spaces
- 2,830 Sq Ft Home
- Cathedral Ceiling
- Living Room with Fireplace
- Dining Room
- Den
- Recreation Room
- Basement
Kitchen
- Portable Gas Range
- Range Hood
- Microwave
- Dishwasher
Bedrooms and Bathrooms
- 4 Bedrooms
- Main Floor Bedroom
- En-Suite Primary Bedroom
- Bathroom on Main Level
Laundry
- Laundry Room
- Laundry on main level
- Dryer
- Washer
Outdoor Features
- Covered patio or porch
Utilities
- Cooling Available
- Forced Air Heating System
- Heating System Uses Natural Gas
- Water Softener is Owned
Community Details
- Castle Rock Subdivision
- Net Lease
Listing and Financial Details
- Assessor Parcel Number 451130182004000035
Ownership History
Purchase Details
Home Financials for this Owner
Home Financials are based on the most recent Mortgage that was taken out on this home.Similar Homes in Saint John, IN
Home Values in the Area
Average Home Value in this Area
Purchase History
| Date | Buyer | Sale Price | Title Company |
|---|---|---|---|
| Johnson Veronica L | $699,000 | Fidelity National Title |
Property History
| Date | Event | Price | Change | Sq Ft Price |
|---|---|---|---|---|
| 05/22/2023 05/22/23 | Sold | $699,000 | -1.7% | $247 / Sq Ft |
| 04/28/2023 04/28/23 | Pending | -- | -- | -- |
| 02/07/2023 02/07/23 | For Sale | $711,000 | -- | $251 / Sq Ft |
Tax History Compared to Growth
Tax History
| Year | Tax Paid | Tax Assessment Tax Assessment Total Assessment is a certain percentage of the fair market value that is determined by local assessors to be the total taxable value of land and additions on the property. | Land | Improvement |
|---|---|---|---|---|
| 2024 | $13,669 | $684,700 | $82,000 | $602,700 |
| 2023 | $1,222 | $676,000 | $82,000 | $594,000 |
| 2022 | $1,222 | $133,300 | $500 | $132,800 |
| 2021 | $9 | $500 | $500 | $0 |
| 2020 | $9 | $500 | $500 | $0 |
| 2019 | $55 | $500 | $500 | $0 |
Agents Affiliated with this Home
-
Jeff Fryzel

Seller's Agent in 2023
Jeff Fryzel
McColly Real Estate
(708) 243-1827
25 in this area
156 Total Sales
Map
Source: Northwest Indiana Association of REALTORS®
MLS Number: GNR525775
APN: 45-11-30-182-004.000-035
- 8797 Tapper St
- 8956 Calumet Ave
- 8600 Beall St
- 9053 Henry St
- 13667 Limerick Dr
- 13390 E Waverly Ave
- 8892 Calumet Ave
- 8631 Christopher Dr
- 515 Meadow Brooke Ln
- 14902 93rd Ave
- 14814 93rd Ave
- 435 Meadow Brooke Ln
- 10528 Black Opal Ln
- 14529 S Quartz Ln
- 14009 W 81st Ave
- 12605 W 81st Ave
- 156 Trillium Dr
- 13014 Spirea Ave
- 13034 Spirea Ave
- 13042 Spirea Ave
- 14258 W 88th Place
- 14242 W 88th Place
- 14259 Fortress Ct
- 14243 W 88th Place
- 8817 Manor House Dr
- 15418 W 101st Ln
- 15427 W 101st Ln
- 15406 W 101st Ln
- 15413 W 101st Ln
- 8801 Manor House Dr
- 14307 Fortress Ct
- 8837 Manor House Dr
- 13888 W 88th Place
- 14276 Fortress Ct
- 14321 Fortress Ct
- 8771 Manor House Dr
- 8832 Tapper St
- 8814 Tapper St
- 14292 Fortress Ct
- 14322 Fortress Ct

