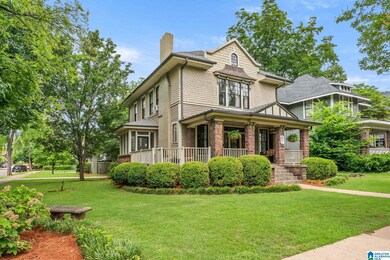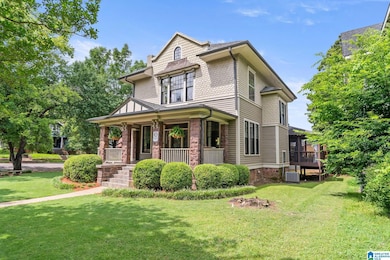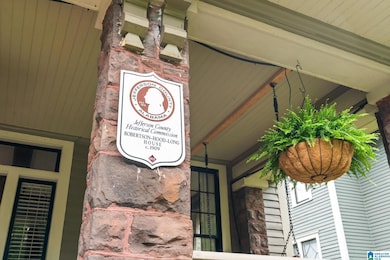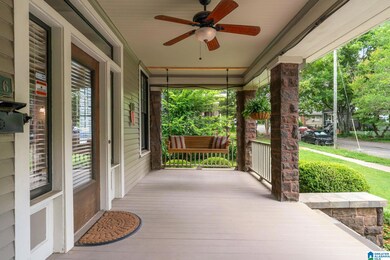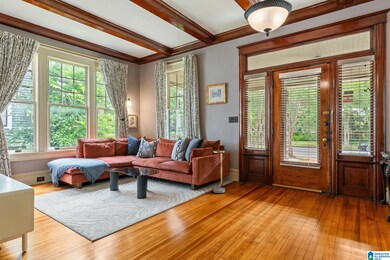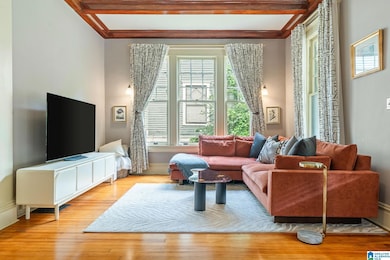
1426 16th St S Birmingham, AL 35205
Five Points South NeighborhoodEstimated payment $2,806/month
Highlights
- Wind Turbine Power
- Fireplace in Primary Bedroom
- Wood Flooring
- Sitting Area In Primary Bedroom
- Covered Deck
- 3-minute walk to Phelan Park
About This Home
Step into timeless charm with this stunning 3-bedroom, 2.5-bathroom historic home built in 1909 & proudly listed on the Jefferson County Register of Historical Places. Boasting original architectural details & modern updates, this home offers the perfect blend of classic elegance and contemporary luxury. From the moment you approach, you’ll be captivated, starting with the wraparound front porch with panoramic views of Vulcan statue. Inside, soaring 10-foot ceilings, hardwood floors, & intricate coffered ceilings in the LR & DR create a grand atmosphere. The kitchen showcases granite countertops, stainless-steel appliances and a new Samsung refrigerator. Also on the main floor, a cozy study with built-in bookcases, glass-windowed sunroom, half bath, convenient dry bar, expansive back deck, with a built-in hot tub and screened-in porch. With its rich history, architectural details, and modern comforts, this rare property offers a unique opportunity to own a piece of Birmingham’s legacy.
Home Details
Home Type
- Single Family
Est. Annual Taxes
- $3,112
Year Built
- Built in 1920
Lot Details
- 6,970 Sq Ft Lot
- Historic Home
Home Design
- Wood Siding
Interior Spaces
- 2-Story Property
- Crown Molding
- Ceiling Fan
- Wood Burning Fireplace
- Fireplace Features Masonry
- Window Treatments
- French Doors
- Living Room with Fireplace
- 2 Fireplaces
- Dining Room
- Home Office
- Sun or Florida Room
- Screened Porch
- Attic
Kitchen
- Breakfast Bar
- Electric Oven
- Electric Cooktop
- Stove
- <<builtInMicrowave>>
- Freezer
- Ice Maker
- Dishwasher
- Stainless Steel Appliances
- ENERGY STAR Qualified Appliances
- Stone Countertops
- Disposal
Flooring
- Wood
- Tile
Bedrooms and Bathrooms
- 3 Bedrooms
- Sitting Area In Primary Bedroom
- Fireplace in Primary Bedroom
- Primary Bedroom Upstairs
- <<bathWSpaHydroMassageTubToken>>
- Bathtub and Shower Combination in Primary Bathroom
- Separate Shower
Laundry
- Laundry Room
- Laundry on main level
- Washer and Electric Dryer Hookup
Unfinished Basement
- Basement Fills Entire Space Under The House
- Stone or Rock in Basement
Parking
- Garage on Main Level
- Driveway
- On-Street Parking
- Off-Street Parking
Eco-Friendly Details
- Wind Turbine Power
Outdoor Features
- Covered Deck
- Screened Deck
Schools
- Glen Iris Elementary School
- Arrington Middle School
- Carver High School
Utilities
- Central Heating and Cooling System
- Programmable Thermostat
- Electric Water Heater
Listing and Financial Details
- Assessor Parcel Number 29-00-01-4-020-014.000
Map
Home Values in the Area
Average Home Value in this Area
Tax History
| Year | Tax Paid | Tax Assessment Tax Assessment Total Assessment is a certain percentage of the fair market value that is determined by local assessors to be the total taxable value of land and additions on the property. | Land | Improvement |
|---|---|---|---|---|
| 2024 | $3,112 | $39,400 | -- | -- |
| 2022 | $2,840 | $40,150 | $16,770 | $23,380 |
| 2021 | $2,531 | $35,890 | $12,800 | $23,090 |
| 2020 | $1,923 | $27,520 | $12,800 | $14,720 |
| 2019 | $1,923 | $27,520 | $0 | $0 |
| 2018 | $2,148 | $30,620 | $0 | $0 |
| 2017 | $1,919 | $27,460 | $0 | $0 |
| 2016 | $1,826 | $26,180 | $0 | $0 |
| 2015 | $1,826 | $26,180 | $0 | $0 |
| 2014 | $1,607 | $25,000 | $0 | $0 |
| 2013 | $1,607 | $24,740 | $0 | $0 |
Property History
| Date | Event | Price | Change | Sq Ft Price |
|---|---|---|---|---|
| 06/19/2025 06/19/25 | For Sale | $459,900 | +15.8% | $174 / Sq Ft |
| 07/10/2023 07/10/23 | Sold | $397,000 | -0.7% | $150 / Sq Ft |
| 06/22/2023 06/22/23 | Price Changed | $399,900 | -5.9% | $152 / Sq Ft |
| 06/09/2023 06/09/23 | For Sale | $424,900 | +7.0% | $161 / Sq Ft |
| 05/24/2023 05/24/23 | Off Market | $397,000 | -- | -- |
| 05/20/2023 05/20/23 | For Sale | $424,900 | +54.5% | $161 / Sq Ft |
| 03/23/2018 03/23/18 | Sold | $275,000 | -1.8% | $114 / Sq Ft |
| 12/04/2017 12/04/17 | For Sale | $279,900 | -- | $116 / Sq Ft |
Purchase History
| Date | Type | Sale Price | Title Company |
|---|---|---|---|
| Warranty Deed | $397,000 | None Listed On Document | |
| Warranty Deed | $275,000 | -- | |
| Warranty Deed | $207,000 | -- | |
| Warranty Deed | $119,900 | -- |
Mortgage History
| Date | Status | Loan Amount | Loan Type |
|---|---|---|---|
| Open | $317,600 | New Conventional | |
| Previous Owner | $258,397 | New Conventional | |
| Previous Owner | $255,950 | New Conventional | |
| Previous Owner | $251,831 | FHA | |
| Previous Owner | $217,516 | FHA | |
| Previous Owner | $202,500 | Unknown | |
| Previous Owner | $10,350 | Unknown | |
| Previous Owner | $165,600 | No Value Available | |
| Previous Owner | $114,000 | Seller Take Back |
Similar Homes in Birmingham, AL
Source: Greater Alabama MLS
MLS Number: 21422129
APN: 29-00-01-4-020-014.000
- 1601 15th Ave S
- 1412 17th St S
- 1402 17th St S
- 1612 16th Ave S
- 1508 15th St S Unit 1508
- 1552 15th St S Unit 1552
- 1322 17th St S
- 1211 15th St S
- 1405 13th Ave S
- 1716 14th Terrace S
- 1701 16th Ave S
- 1733 15th Ave S
- 1432 18th Ave S
- 1317 14th Ave S
- 1425 18th St S
- 1852 16th Ave S
- 1513 12th St S
- 1913 16th Ave S Unit A
- 1909 16th Ave S Unit A
- 1109 Cullom St S
- 1521 14th Ave S
- 1228 15th St S
- 1424 16th Ave S
- 1340 14th Ave S
- 1521 17th St S
- 1325 13th Ave S
- 1708 14th Ave S
- 1716 14th Terrace S
- 1139 14th St S
- 1726 14th Terrace S
- 1716 14th Ave S
- 1719 13th Ct S
- 1413 17th Way S
- 1722 13th Ct S Unit 1722
- 1731 14th Ave S
- 1416 13th St S
- 1321 17th Ave S
- 1320 18th Ave S
- 1140 12th St S
- 1140 12th St S

