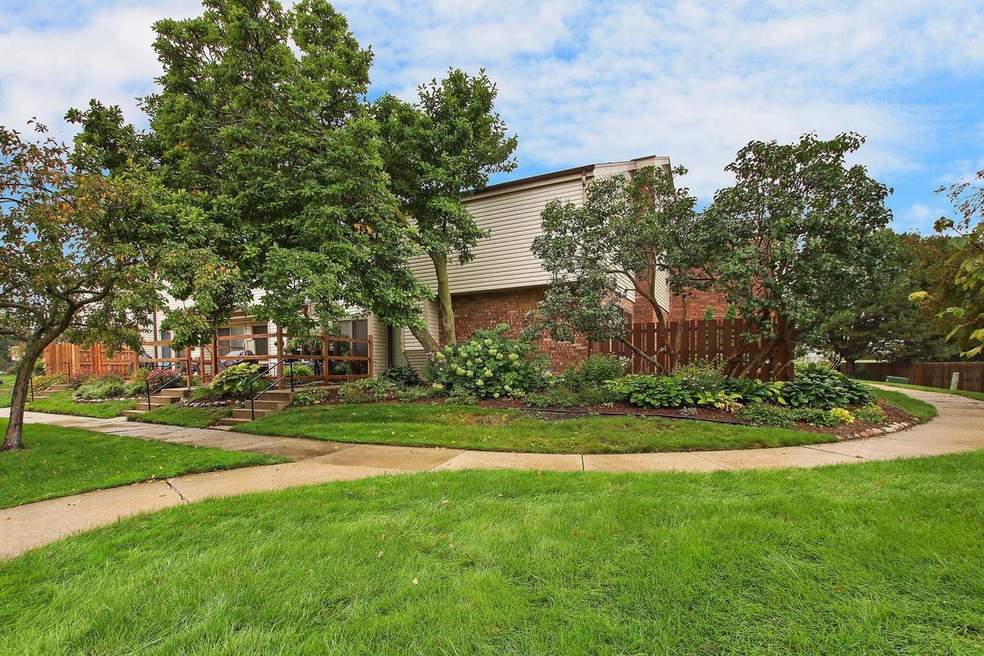
1426 29th Ct Unit Bldg 2 Kenosha, WI 53140
Parkside NeighborhoodEstimated Value: $183,208 - $216,000
Highlights
- Clubhouse
- 1 Car Attached Garage
- Forced Air Heating and Cooling System
- Community Indoor Pool
- Bathtub with Shower
- High Speed Internet
About This Home
Are you looking for condo living? This 3 bedroom 1.5 bath condo includes spacious living room, kitchen with loads of cabinets, dining area and basement! Enjoy your morning coffee or unwind with a glass of wine on your own private patio, offering a serene view of the surroundings. 1 Car garage! Development includes an inground pool! UPDATES INCLUDE: NEW FURNACE(2021), NEW CENTRAL AIR (2021),UPDATED BATHROOM (2021),Prime address in the heart of Kenosha, offering easy access to shops, restaurants, parks, and more!
Last Agent to Sell the Property
Lisa Fabiano
RE/MAX Leading Edge, The Fabiano Group License #56145-90 Listed on: 09/27/2023
Last Buyer's Agent
Lisa Fabiano
RE/MAX Leading Edge, The Fabiano Group License #56145-90 Listed on: 09/27/2023
Property Details
Home Type
- Condominium
Est. Annual Taxes
- $2,196
Year Built
- Built in 1973
Lot Details
- 5
HOA Fees
- $295 Monthly HOA Fees
Parking
- 1 Car Attached Garage
Interior Spaces
- 1,276 Sq Ft Home
- 2-Story Property
- Basement Fills Entire Space Under The House
Kitchen
- Oven
- Range
- Microwave
- Dishwasher
- Disposal
Bedrooms and Bathrooms
- 3 Bedrooms
- Primary Bedroom Upstairs
- Bathtub with Shower
Laundry
- Dryer
- Washer
Schools
- Somers Elementary School
- Bullen Middle School
- Bradford High School
Utilities
- Forced Air Heating and Cooling System
- Heating System Uses Natural Gas
- High Speed Internet
Listing and Financial Details
- Exclusions: Seller's personal property
- Seller Concessions Not Offered
Community Details
Overview
- 132 Units
- Birchwood Condos
Amenities
- Clubhouse
Recreation
- Community Indoor Pool
Pet Policy
- Pets Allowed
Similar Homes in Kenosha, WI
Home Values in the Area
Average Home Value in this Area
Property History
| Date | Event | Price | Change | Sq Ft Price |
|---|---|---|---|---|
| 11/05/2023 11/05/23 | Off Market | $179,900 | -- | -- |
| 09/27/2023 09/27/23 | For Sale | $179,900 | -- | $141 / Sq Ft |
Tax History Compared to Growth
Tax History
| Year | Tax Paid | Tax Assessment Tax Assessment Total Assessment is a certain percentage of the fair market value that is determined by local assessors to be the total taxable value of land and additions on the property. | Land | Improvement |
|---|---|---|---|---|
| 2024 | $2,161 | $96,500 | $9,000 | $87,500 |
| 2023 | $2,196 | $96,500 | $9,000 | $87,500 |
| 2022 | $2,196 | $96,500 | $9,000 | $87,500 |
| 2021 | $2,243 | $96,500 | $9,000 | $87,500 |
| 2020 | $2,339 | $96,500 | $9,000 | $87,500 |
| 2019 | $2,241 | $96,500 | $9,000 | $87,500 |
| 2018 | $2,205 | $79,700 | $9,000 | $70,700 |
| 2017 | $2,009 | $79,700 | $9,000 | $70,700 |
| 2016 | $1,959 | $79,700 | $9,000 | $70,700 |
| 2015 | $2,125 | $82,300 | $9,000 | $73,300 |
| 2014 | $2,105 | $82,300 | $9,000 | $73,300 |
Agents Affiliated with this Home
-
L
Seller's Agent in 2023
Lisa Fabiano
RE/MAX
Map
Source: Metro MLS
MLS Number: 1851969
APN: 07-222-13-152-011
- 1372 30th Ave Unit 9C
- 2800 16th St
- 1696 30th Ct Unit 330
- 3446 16th Place
- 1771 30th Ave
- 1111 25th Ave Unit 31
- 1464 20th Ave
- Lt1 25th Ave
- 514 Wood Rd
- 1915 30th Ave
- 2208 11th St
- 1434 43rd Ave
- 1515 16th Ave
- 1671 Birch Rd
- 2031 30th Ave
- 1595 43rd Ave
- 3907 19th St
- 2910 21st St Unit B
- 2912 21st St Unit B
- 2912 21st St Unit A
- 1433 29th Ct Unit 5
- 1431 29th Ct Unit 4
- 1429 29th Ct Unit 3
- 1427 29th Ct Unit 2
- 1425 29th Ct Unit 1
- 1444 29th Ct Unit 212
- 1452 29th Ct Unit 208
- 1456 29th Ct Unit 206
- 1460 29th Ct Unit 204
- 1464 29th Ct Unit 202
- 1442 29th Ct Unit 112
- 1450 29th Ct Unit 108
- 1454 29th Ct Unit 106
- 1458 29th Ct Unit 105
- 1462 29th Ct Unit 102
- 1424 29th Ct Unit 6
- 1426 29th Ct Unit 5
- 1428 29th Ct Unit 4
- 1430 29th Ct Unit 3
- 1432 29th Ct Unit 2
