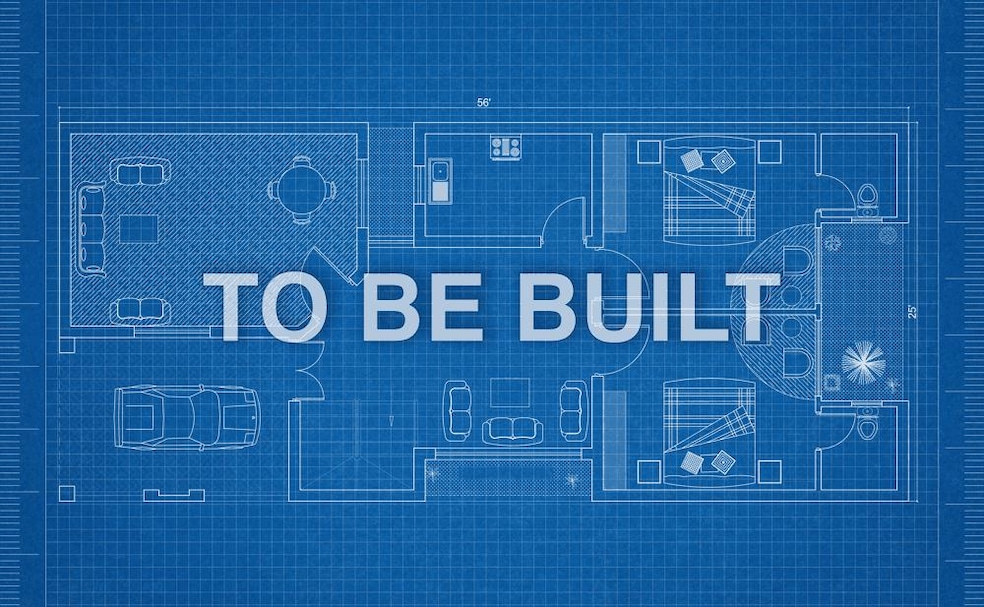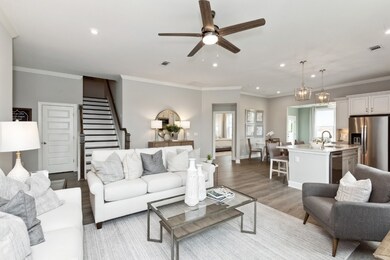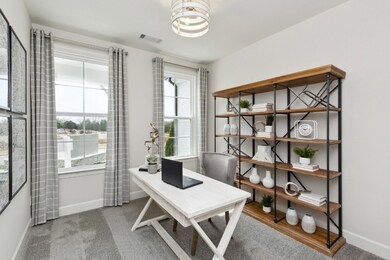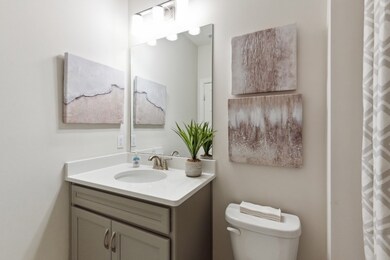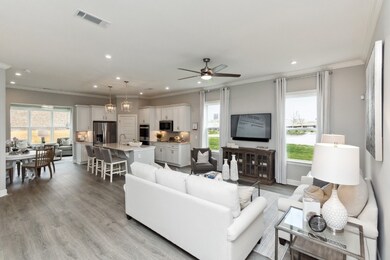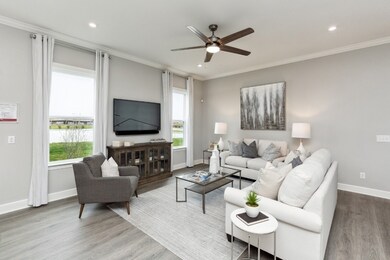
1426 Autumn Leaf Ln Mount Juliet, TN 37122
Highlights
- Fitness Center
- ENERGY STAR Certified Homes
- End Unit
- Stoner Creek Elementary School Rated A
- Clubhouse
- Community Pool
About This Home
As of August 2024The Sutton! Visit our furnished model homes! Design your home from the ground up. Choose between two downstairs layouts & primary suite layouts! Low maintenance living with primary suite, guest bedroom, and 2 full baths on main level. Oversized loft upstairs included with option to add 3rd bedroom and full 3rd bathroom. This home includes many well desired features such as hard surface floors throughout the main living areas, chef's kitchen (granite or quartz kitchen counters, SS appliances, and tile backsplash), tile flooring in all wet areas and more! Resort style amenities ftrs. clubhouse, pool, state of the art fitness centers all open now!! HOA fee covers exterior maintenance including mowing, irrigation, and master insurance policy. Receive a $15K incentive with the use of one of our Mortgage Choice Lenders!
Last Agent to Sell the Property
Beazer Homes Brokerage Phone: 8646073650 License # 351834
Home Details
Home Type
- Single Family
Est. Annual Taxes
- $2,800
Year Built
- Built in 2024
HOA Fees
- $215 Monthly HOA Fees
Parking
- 2 Car Attached Garage
Home Design
- Brick Exterior Construction
- Slab Foundation
- Shingle Roof
Interior Spaces
- 2,177 Sq Ft Home
- Property has 2 Levels
- ENERGY STAR Qualified Windows
- Fire and Smoke Detector
Kitchen
- Microwave
- Dishwasher
Flooring
- Carpet
- Laminate
- Tile
Bedrooms and Bathrooms
- 3 Bedrooms | 2 Main Level Bedrooms
- Walk-In Closet
- 3 Full Bathrooms
Eco-Friendly Details
- ENERGY STAR Certified Homes
- No or Low VOC Paint or Finish
Outdoor Features
- Patio
Schools
- Stoner Creek Elementary School
- West Wilson Middle School
- Mt. Juliet High School
Utilities
- Cooling Available
- Central Heating
- Heating System Uses Natural Gas
- Underground Utilities
Listing and Financial Details
- Tax Lot 5862
- Assessor Parcel Number 071M A 02100 001
Community Details
Overview
- Association fees include exterior maintenance, ground maintenance, recreation facilities
- Waverly Subdivision
Amenities
- Clubhouse
Recreation
- Community Playground
- Fitness Center
- Community Pool
- Trails
Ownership History
Purchase Details
Home Financials for this Owner
Home Financials are based on the most recent Mortgage that was taken out on this home.Map
Similar Homes in the area
Home Values in the Area
Average Home Value in this Area
Purchase History
| Date | Type | Sale Price | Title Company |
|---|---|---|---|
| Warranty Deed | $467,710 | None Listed On Document |
Mortgage History
| Date | Status | Loan Amount | Loan Type |
|---|---|---|---|
| Open | $242,710 | New Conventional |
Property History
| Date | Event | Price | Change | Sq Ft Price |
|---|---|---|---|---|
| 08/19/2024 08/19/24 | Sold | $467,710 | 0.0% | $215 / Sq Ft |
| 05/10/2024 05/10/24 | Sold | $467,710 | 0.0% | $215 / Sq Ft |
| 05/07/2024 05/07/24 | Pending | -- | -- | -- |
| 03/24/2024 03/24/24 | For Sale | $467,710 | -3.2% | $215 / Sq Ft |
| 03/24/2024 03/24/24 | Pending | -- | -- | -- |
| 03/01/2024 03/01/24 | For Sale | $482,990 | -- | $222 / Sq Ft |
Tax History
| Year | Tax Paid | Tax Assessment Tax Assessment Total Assessment is a certain percentage of the fair market value that is determined by local assessors to be the total taxable value of land and additions on the property. | Land | Improvement |
|---|---|---|---|---|
| 2024 | $1,446 | $75,725 | $16,250 | $59,475 |
Source: Realtracs
MLS Number: 2653496
APN: 071M-A-021.00-001
- 1406 Autumn Leaf Ln
- 952 Pleasant Ridge Run
- 954 Pleasant Ridge Run
- 949 Pleasant Ridge Run
- 947 Pleasant Ridge Run
- 945 Pleasant Ridge Run
- 1350 Harmony Hill Ln
- 950 Pleasant Ridge
- 1123 Aster Place
- 1127 Aster Place
- 1126 Aster Place
- 1129 Aster Place
- 129 Willow Bend Dr
- 105 Brookcliff Dr
- 107 Brookcliff Dr
- 452 Mabels Way
- 450 Mabels Way
- 434 Mabels Way
- 437 Mabels Way
- 1080 Laurel Valley Ln
