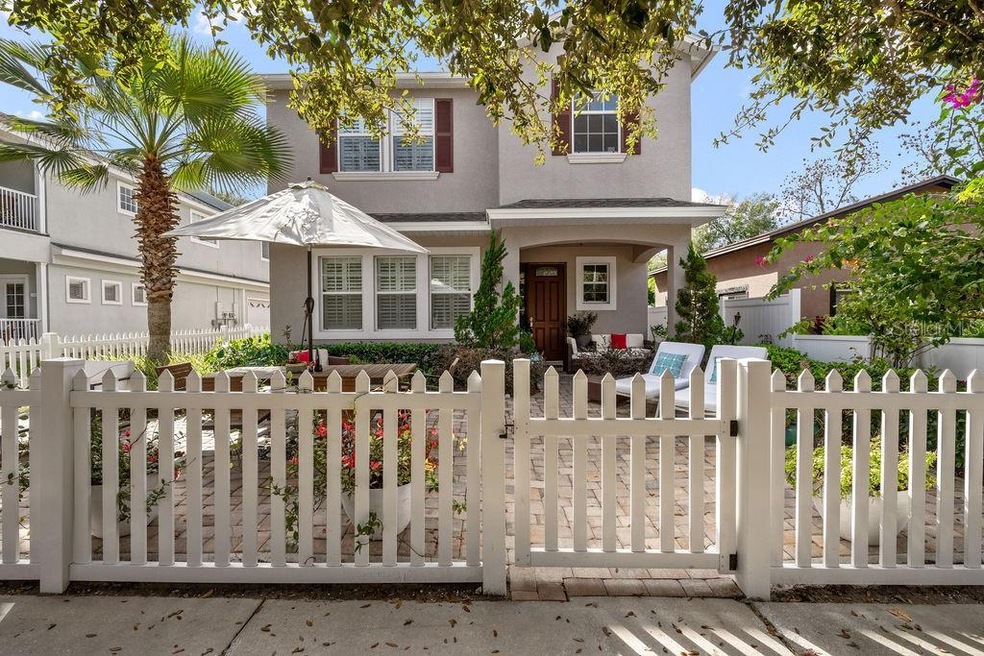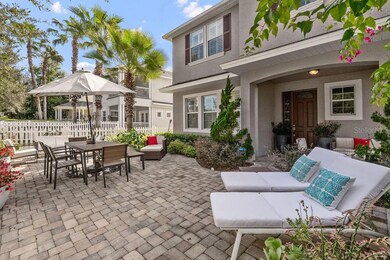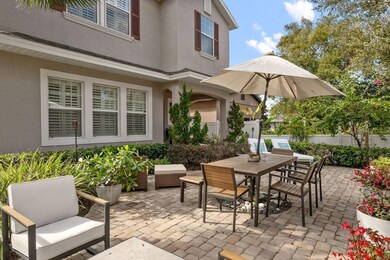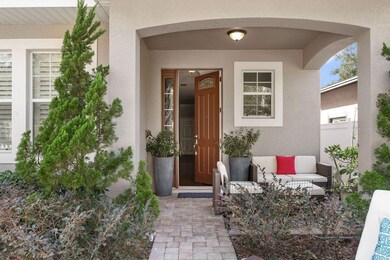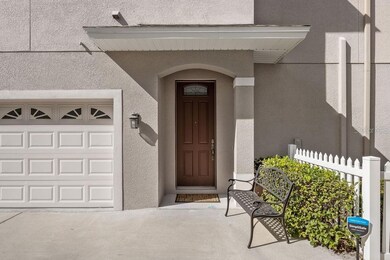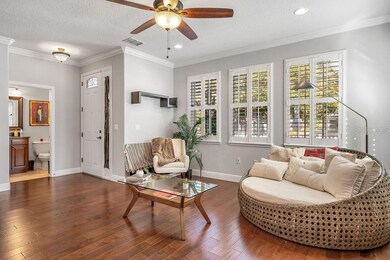
1426 Catherine St Unit 5 Orlando, FL 32801
Lake Davis/Greenwood NeighborhoodHighlights
- City View
- Open Floorplan
- Property is near public transit
- Boone High School Rated A
- Contemporary Architecture
- 3-minute walk to Lake Weldona Park
About This Home
As of February 2025Agreement with the previous buyer fell through so its back on the market. Downtown living in a newer construction home means that you are close to practically everything. With easy access to major roads such as I-4, SR 408, US 17-92 and SR 50, you are just a short drive away from work, shopping, dining and so much more. This townhouse was built in 2013 and has all the modern upgrades. Four large bedrooms, a kitchen open to dining and living room, two-car garage, engineered wood floors, plantation shutters throughout and high ceilings. All nicely fenced with a beautiful outdoor area, landscaping and patio. The master bedroom has two walk-in closets and a large master bath with a walk-in shower and a separate bathtub. It is located upstairs along with three other bedrooms, a bath and a laundry room. Engineered hardwood downstairs and vinyl-wood upstairs. The kitchen has plenty of storage, granite countertops and all stainless steel appliances. House has been recently painted and has a brand-new AC unit.
Last Agent to Sell the Property
FORTUNE INTERNATIONAL REALTY License #3267798 Listed on: 02/14/2022

Townhouse Details
Home Type
- Townhome
Est. Annual Taxes
- $4,060
Year Built
- Built in 2013
Lot Details
- 687 Sq Ft Lot
- North Facing Home
- Fenced
- Street paved with bricks
HOA Fees
- $185 Monthly HOA Fees
Parking
- 2 Car Attached Garage
- Ground Level Parking
- Side Facing Garage
- Garage Door Opener
- Driveway
- On-Street Parking
- Open Parking
Property Views
- City
- Woods
Home Design
- Contemporary Architecture
- Slab Foundation
- Shingle Roof
- Stucco
Interior Spaces
- 2,134 Sq Ft Home
- 2-Story Property
- Open Floorplan
- High Ceiling
- Shutters
- Blinds
- Family Room Off Kitchen
- Home Security System
Kitchen
- Range
- Microwave
- Dishwasher
- Disposal
Flooring
- Engineered Wood
- Ceramic Tile
- Vinyl
Bedrooms and Bathrooms
- 4 Bedrooms
- Walk-In Closet
Laundry
- Laundry on upper level
- Dryer
- Washer
Location
- Property is near public transit
- City Lot
Schools
- Lake Como Elementary School
- Lake Como School K-8 Middle School
- Boone High School
Utilities
- Central Air
- Heating Available
- Thermostat
- Cable TV Available
Listing and Financial Details
- Homestead Exemption
- Visit Down Payment Resource Website
- Tax Lot 50
- Assessor Parcel Number 36-22-29-1845-00-050
Community Details
Overview
- Association fees include maintenance structure, ground maintenance
- Courtyard At Catherine Subdivision
- The community has rules related to deed restrictions
Pet Policy
- Pets Allowed
Ownership History
Purchase Details
Home Financials for this Owner
Home Financials are based on the most recent Mortgage that was taken out on this home.Purchase Details
Home Financials for this Owner
Home Financials are based on the most recent Mortgage that was taken out on this home.Purchase Details
Home Financials for this Owner
Home Financials are based on the most recent Mortgage that was taken out on this home.Purchase Details
Similar Homes in Orlando, FL
Home Values in the Area
Average Home Value in this Area
Purchase History
| Date | Type | Sale Price | Title Company |
|---|---|---|---|
| Warranty Deed | $520,000 | None Listed On Document | |
| Warranty Deed | $550,000 | First American Title | |
| Warranty Deed | $275,000 | Brokers Title Of Longwood | |
| Special Warranty Deed | $52,000 | Bridgetrust Title Group |
Mortgage History
| Date | Status | Loan Amount | Loan Type |
|---|---|---|---|
| Open | $390,000 | New Conventional | |
| Previous Owner | $445,000 | New Conventional | |
| Previous Owner | $220,000 | New Conventional |
Property History
| Date | Event | Price | Change | Sq Ft Price |
|---|---|---|---|---|
| 02/24/2025 02/24/25 | Sold | $520,000 | 0.0% | $244 / Sq Ft |
| 01/24/2025 01/24/25 | Pending | -- | -- | -- |
| 01/20/2025 01/20/25 | Price Changed | $520,000 | -1.9% | $244 / Sq Ft |
| 11/29/2024 11/29/24 | For Sale | $530,000 | -3.6% | $248 / Sq Ft |
| 05/16/2022 05/16/22 | Sold | $550,000 | -5.8% | $258 / Sq Ft |
| 04/15/2022 04/15/22 | Pending | -- | -- | -- |
| 04/07/2022 04/07/22 | For Sale | $584,000 | 0.0% | $274 / Sq Ft |
| 02/21/2022 02/21/22 | Pending | -- | -- | -- |
| 02/09/2022 02/09/22 | For Sale | $584,000 | -- | $274 / Sq Ft |
Tax History Compared to Growth
Tax History
| Year | Tax Paid | Tax Assessment Tax Assessment Total Assessment is a certain percentage of the fair market value that is determined by local assessors to be the total taxable value of land and additions on the property. | Land | Improvement |
|---|---|---|---|---|
| 2025 | $7,502 | $446,880 | -- | $446,880 |
| 2024 | $7,268 | $446,880 | -- | $446,880 |
| 2023 | $7,268 | $437,160 | $87,432 | $349,728 |
| 2022 | $4,122 | $262,751 | $0 | $0 |
| 2021 | $4,060 | $255,098 | $0 | $0 |
| 2020 | $3,864 | $251,576 | $0 | $0 |
| 2019 | $3,978 | $245,920 | $0 | $0 |
| 2018 | $3,936 | $241,335 | $0 | $0 |
| 2017 | $3,881 | $254,200 | $50,840 | $203,360 |
| 2016 | $3,860 | $242,900 | $48,580 | $194,320 |
| 2015 | $3,915 | $229,900 | $45,980 | $183,920 |
| 2014 | $4,570 | $220,000 | $44,000 | $176,000 |
Agents Affiliated with this Home
-
Jennifer Harned
J
Seller's Agent in 2025
Jennifer Harned
ALL REAL ESTATE & INVESTMENTS
(407) 917-8206
4 in this area
47 Total Sales
-
Paul Richards
P
Buyer's Agent in 2025
Paul Richards
CORCORAN PREMIER REALTY
(407) 765-1112
1 in this area
26 Total Sales
-
Maggie Walas

Seller's Agent in 2022
Maggie Walas
FORTUNE INTERNATIONAL REALTY
(407) 701-0144
2 in this area
69 Total Sales
-
Joseph Sipp

Buyer's Agent in 2022
Joseph Sipp
KELLER WILLIAMS WINTER PARK
(407) 545-6430
3 in this area
193 Total Sales
Map
Source: Stellar MLS
MLS Number: O6002982
APN: 36-2229-1845-00-050
- 1502 E Gore St
- 1407 Noble Place
- 1414 Beaver Place
- 734 S Mills Ave
- 1011 N Lake Davis Dr
- 1220 Delaney Park Dr
- 1008 Delaney Park Dr
- 548 S Hyer Ave Unit 1
- 1618 Pepperidge Dr
- 1000 Elmwood St
- 806 Palmer St
- 750 Hempstead Ave
- 1809 Pepperidge Dr
- 811 Briercliff Dr
- 1516 Briercliff Dr
- 719 S Summerlin Ave
- 506 S Hyer Ave
- 1210 Southstation Unit 202
- 1210 Southstation Unit 303
- 604 Cherokee Dr
