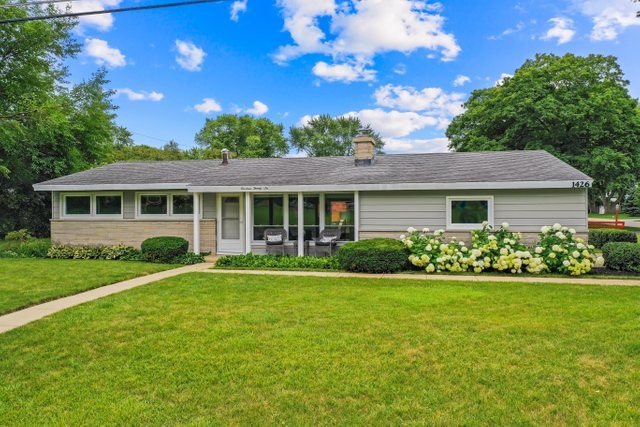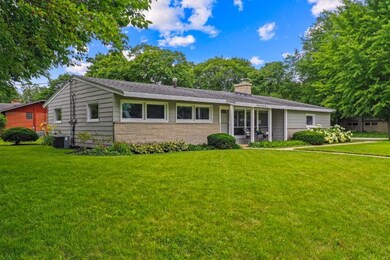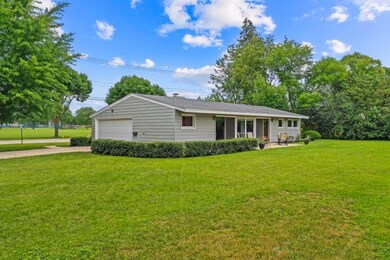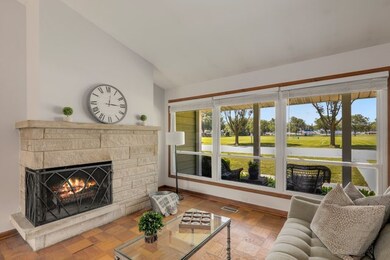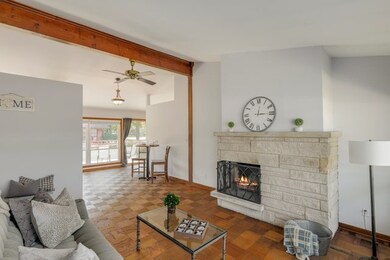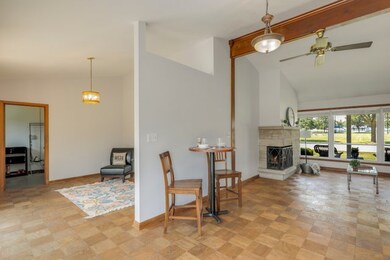
1426 Center St Geneva, IL 60134
Northwest Central Geneva NeighborhoodEstimated Value: $394,063 - $420,000
Highlights
- Property is near a park
- Vaulted Ceiling
- Tennis Courts
- Williamsburg Elementary School Rated A-
- Wood Flooring
- Shades
About This Home
As of August 2021WOW... this is the Mid Century Modern home you've been waiting for! You can't beat the location, close to everything that makes Geneva fabulous! Directly across the street from the Geneva High School practice fields and open green space. Enjoy Friday Night Lights with no homes to block your perfect view of the Burgess Field End Zone! Sun drenched open concept floor plan includes 3 bedrooms and 2 full baths. The front door welcomes you into the spacious living room with high ceilings, large windows and a stunning wood burning stone fireplace. Entertaining is a breeze with the open flow of the kitchen and dining room. No worries about privacy in your Primary bedroom which features an Ensuite bathroom. The separate family room has a large slider door to your .30 acre yard. Whether you are entertaining on your patio or relaxing on your covered porch there's plenty of room for everyone inside and out. There is generous storage in your oversized 2 car attached garage with a storage loft. The freshly painted exterior (7/21) and interior (2020) are in a neutral grey color scheme that goes with any decor. Downtown Geneva's restaurants, shops, historic buildings, nightlife and hometown events are a short walk away. Close to town, schools, shopping, restaurants, and more! Don't miss the 3D Walk through to see your beautiful view through the living room windows. Get it before it's gone...WELCOME HOME!
Last Agent to Sell the Property
Cynthia Stolfe
Redfin Corporation License #475174420 Listed on: 07/08/2021

Home Details
Home Type
- Single Family
Est. Annual Taxes
- $7,240
Year Built
- Built in 1958 | Remodeled in 2005
Lot Details
- 0.3 Acre Lot
- Paved or Partially Paved Lot
Parking
- 2 Car Attached Garage
- Garage Transmitter
- Garage Door Opener
- Driveway
- Parking Included in Price
Interior Spaces
- 1,288 Sq Ft Home
- 1-Story Property
- Vaulted Ceiling
- Ceiling Fan
- Wood Burning Fireplace
- Shades
- Drapes & Rods
- Blinds
- Display Windows
- Aluminum Window Frames
- Window Screens
- Sliding Doors
- Living Room with Fireplace
- Combination Dining and Living Room
- Wood Flooring
- Unfinished Attic
- Carbon Monoxide Detectors
Kitchen
- Range
- Microwave
- Dishwasher
- Disposal
Bedrooms and Bathrooms
- 3 Bedrooms
- 3 Potential Bedrooms
- Bathroom on Main Level
- 2 Full Bathrooms
Laundry
- Laundry on main level
- Dryer
- Washer
Outdoor Features
- Patio
- Porch
Location
- Property is near a park
Schools
- Williamsburg Elementary School
- Geneva Community High School
Utilities
- Forced Air Heating and Cooling System
- Heating System Uses Natural Gas
- Water Softener is Owned
- Cable TV Available
Community Details
Overview
- Sansone Subdivision
Recreation
- Tennis Courts
Ownership History
Purchase Details
Home Financials for this Owner
Home Financials are based on the most recent Mortgage that was taken out on this home.Purchase Details
Home Financials for this Owner
Home Financials are based on the most recent Mortgage that was taken out on this home.Purchase Details
Home Financials for this Owner
Home Financials are based on the most recent Mortgage that was taken out on this home.Similar Homes in the area
Home Values in the Area
Average Home Value in this Area
Purchase History
| Date | Buyer | Sale Price | Title Company |
|---|---|---|---|
| Foshee Lynn | $295,000 | Attorney | |
| Frieders Michael J | -- | Law Title Insurance Co Inc | |
| Frieders Michael J | $141,000 | Chicago Title Insurance Co |
Mortgage History
| Date | Status | Borrower | Loan Amount |
|---|---|---|---|
| Open | Foshee Lynn | $236,000 | |
| Previous Owner | Frieders Michael J | $264,000 | |
| Previous Owner | Frieders Michael J | $143,500 | |
| Previous Owner | Frieders Michael J | $13,100 | |
| Previous Owner | Frieders Michael J | $144,000 | |
| Previous Owner | Frieders Michael J | $140,063 |
Property History
| Date | Event | Price | Change | Sq Ft Price |
|---|---|---|---|---|
| 08/20/2021 08/20/21 | Sold | $295,000 | -1.3% | $229 / Sq Ft |
| 07/21/2021 07/21/21 | Pending | -- | -- | -- |
| 07/08/2021 07/08/21 | For Sale | $299,000 | -- | $232 / Sq Ft |
Tax History Compared to Growth
Tax History
| Year | Tax Paid | Tax Assessment Tax Assessment Total Assessment is a certain percentage of the fair market value that is determined by local assessors to be the total taxable value of land and additions on the property. | Land | Improvement |
|---|---|---|---|---|
| 2023 | $7,281 | $96,748 | $39,553 | $57,195 |
| 2022 | $7,023 | $90,117 | $36,752 | $53,365 |
| 2021 | $7,318 | $86,768 | $35,386 | $51,382 |
| 2020 | $7,240 | $85,444 | $34,846 | $50,598 |
| 2019 | $7,228 | $83,826 | $34,186 | $49,640 |
| 2018 | $6,930 | $80,479 | $34,186 | $46,293 |
| 2017 | $6,862 | $78,332 | $33,274 | $45,058 |
| 2016 | $6,700 | $75,023 | $32,824 | $42,199 |
| 2015 | -- | $71,328 | $31,207 | $40,121 |
| 2014 | -- | $74,815 | $31,207 | $43,608 |
| 2013 | -- | $74,815 | $31,207 | $43,608 |
Agents Affiliated with this Home
-

Seller's Agent in 2021
Cynthia Stolfe
Redfin Corporation
(312) 310-9200
-
Eric Purcell

Buyer's Agent in 2021
Eric Purcell
Baird Warner
(630) 327-2570
13 in this area
237 Total Sales
Map
Source: Midwest Real Estate Data (MRED)
MLS Number: 11141950
APN: 12-04-279-001
- 1410 North St
- 1212 Center St
- 222 Logan Ave
- 629 N Lincoln Ave
- 1634 Scott Blvd
- 1701 Radnor Ct
- 125 Maple Ct
- 107 N Lincoln Ave
- 800 Anderson Blvd
- 529 Bradbury Ln Unit 529
- 1301 S 10th St
- 1315 Kaneville Rd
- 11 S Lincoln Ave
- 25 S Lincoln Ave
- 107 Anderson Blvd
- 708 Center St
- 628 Center St
- 517 Illinois St
- 1223 S 3rd St
- 1420 Marie St
