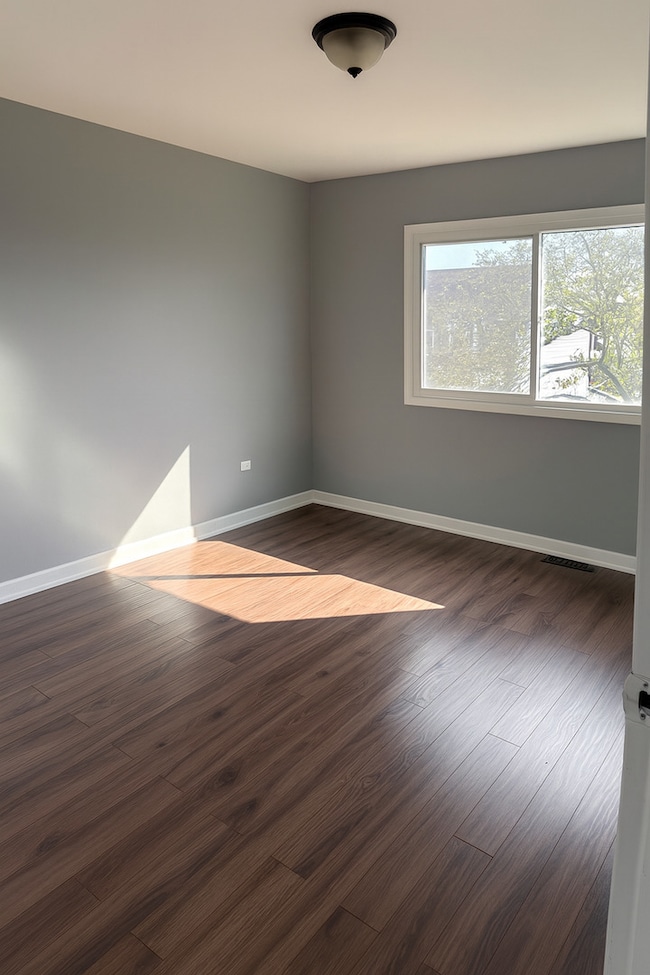1426 Chippewa Trail Unit 1426 Wheeling, IL 60090
Highlights
- Open Floorplan
- Landscaped Professionally
- Breakfast Bar
- Wheeling High School Rated A
- End Unit
- 4-minute walk to Malibu Park
About This Home
Welcome to this spacious and beautifully updated 4-bedroom, 2-bath duplex located in Wheeling's desirable Malibu subdivision. Offering over 1,800 square feet of living space, this home blends a contemporary open floor plan with extensive modern updates, making it completely move-in ready and one of the best values in the neighborhood. The main level features a bright, open-concept living and dining area filled with natural light, leading to an updated kitchen with custom cabinetry, modern countertops, and stainless steel appliances, including a new cooktop oven, microwave, dishwasher, and refrigerator. Gleaming newer flooring and fresh paint throughout add a clean, modern feel. Upstairs, the oversized primary bedroom offers generous closet space, while three additional bedrooms provide flexibility for guests, a home office, or a playroom. A fully updated bathroom completes the upper level. The lower level expands your living space with a large family room, ideal for a media area or playroom, plus a second full bath and a laundry area equipped with a new washer and dryer. Outside, enjoy an inviting backyard-perfect for relaxing, entertaining, or outdoor dining. Additional highlights include an attached two-car garage and a spacious lot that enhances the home's outdoor appeal. Perfectly located near schools, parks, shopping, dining, and expressways, this home combines modern living, big-ticket updates, and unbeatable value in one of Wheeling's most convenient neighborhoods.
Listing Agent
Core Realty & Investments Inc. License #475193209 Listed on: 10/12/2025

Property Details
Home Type
- Multi-Family
Year Built
- Built in 1984
Lot Details
- Lot Dimensions are 37x93x37x93
- End Unit
- Fenced
- Landscaped Professionally
Parking
- 2 Car Garage
- Driveway
- Parking Included in Price
Home Design
- Property Attached
- Entry on the 1st floor
- Brick Exterior Construction
- Asphalt Roof
Interior Spaces
- 1,984 Sq Ft Home
- 2-Story Property
- Open Floorplan
- Window Screens
- Family Room
- Living Room
- Dining Room
- Laminate Flooring
- Carbon Monoxide Detectors
Kitchen
- Breakfast Bar
- Range
- Microwave
- Dishwasher
- Disposal
Bedrooms and Bathrooms
- 4 Bedrooms
- 4 Potential Bedrooms
- 2 Full Bathrooms
- Dual Sinks
Laundry
- Laundry Room
- Dryer
- Washer
Outdoor Features
- Patio
Schools
- Booth Tarkington Elementary Scho
- Jack London Middle School
- Wheeling High School
Utilities
- Forced Air Heating and Cooling System
- Heating System Uses Natural Gas
- Lake Michigan Water
Listing and Financial Details
- Property Available on 9/30/25
Community Details
Overview
- 2 Units
- Malibu Cove HOA, Phone Number (708) 514-7310
- Malibu Subdivision
- Property managed by Malibu Cove HOA
Amenities
- Common Area
Recreation
- Park
Pet Policy
- Dogs and Cats Allowed
Map
Source: Midwest Real Estate Data (MRED)
MLS Number: 12494068
- 617 Westwood Ct Unit 2
- 691 Lakeside Circle Dr
- 1485 Chippewa Trail
- 2822 Jackson Dr
- 3026 Jackson Dr
- 2812 Jackson Dr
- 441 Commanche Trail Unit 3100
- 791 Lakeside Circle Dr Unit 1
- 425 Commanche Trail Unit 3020
- 1602 Chippewa Trail Unit 21201
- 159 University Dr
- 1088 Captains Ln
- 412 Cherry Creek Ln
- 200 Lake Blvd Unit 439
- 200 Lake Blvd Unit 455
- 200 Lake Blvd Unit 457
- 200 Lake Blvd Unit 452
- 1044 Creekside Ct Unit 2B
- 175 Lake Blvd Unit 308
- 2624 N Prindle Ave
- 1540 Heather Ct Unit C-1
- 850 Corey Ln
- 2734 N Buffalo Grove Rd
- 415 Sussex Ct
- 108 Holly Ct
- 362 Marion Ct Unit ID1237893P
- 3343 N Ellen Dr
- 1533 Baldwin Ct
- 908 Jenkins Ct
- 121 King Ct Unit ID1285053P
- 901 W Dundee Rd Unit ID1285052P
- 3401 N Carriageway Dr Unit 307
- 3451 N Carriageway Dr Unit 203
- 1205 Pleasant Run Dr Unit 210
- 476 Raupp Blvd
- 450 Manda Ln
- 1527 E Arbor Ln
- 231 Wheeling Rd
- 490 Pleasant Run Dr Unit 490-F
- 490 Pleasant Run Dr Unit F






