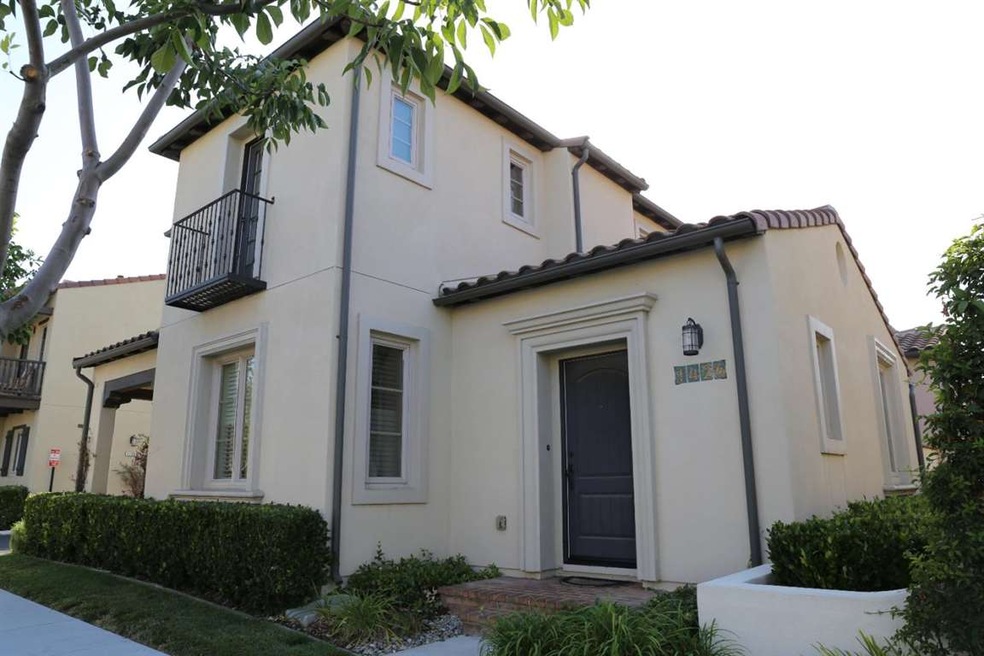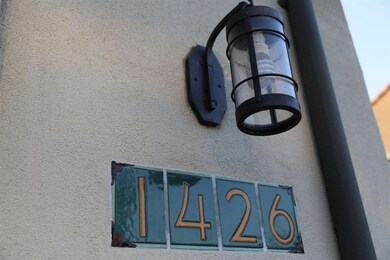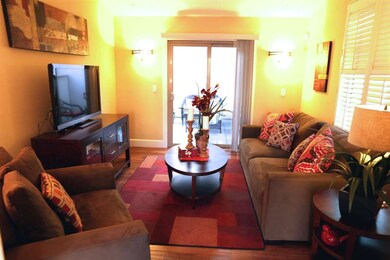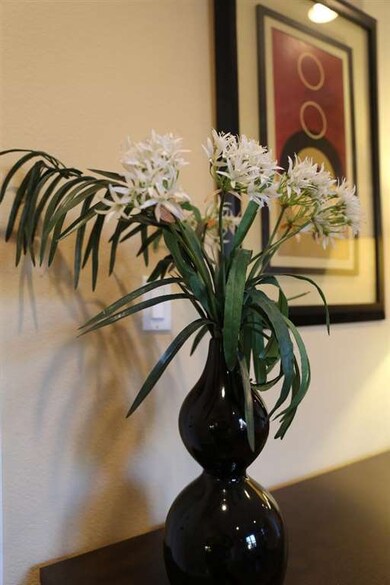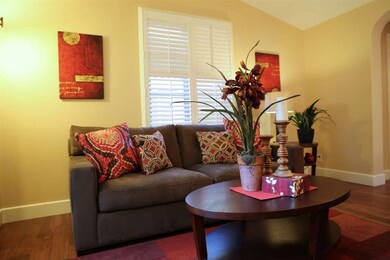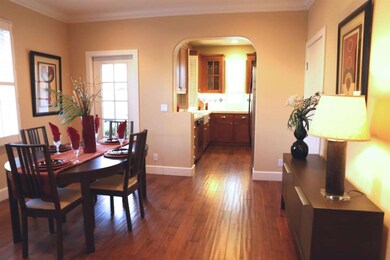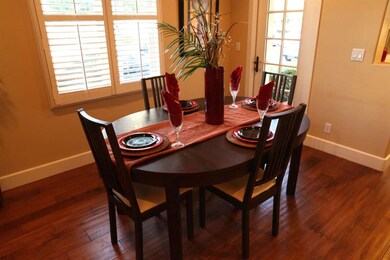
1426 Dahlia Loop San Jose, CA 95126
Downtown Santa Clara NeighborhoodHighlights
- Private Pool
- Wood Flooring
- Double Pane Windows
- Clubhouse
- Balcony
- Walk-In Closet
About This Home
As of September 2015Beautiful home located in The Encanto community! Walking distance to Santa Clara University. Ready for you to move in! Property features 3 bedrooms, 2.5 baths and 1,246Sq.Ft. of living space. Hardwood, tile and carpet flooring throughout the property. Lovely kitchen with oak cabinets. Very spacious bedrooms and bathrooms. Master suite with walk in closet and small balcony area. Home is only 9 years old! Well kept and maintained! Move in ready! A must see in person
Last Agent to Sell the Property
KW Silicon City License #01323048 Listed on: 08/07/2015

Co-Listed By
Alex Phan
KW Silicon City License #01968500
Last Buyer's Agent
Cristina Martinez
Hernani Mendoza, Broker License #00990393
Home Details
Home Type
- Single Family
Est. Annual Taxes
- $12,840
Year Built
- Built in 2006
Lot Details
- 1,830 Sq Ft Lot
- Irrigation
- Zoning described as R1
Parking
- 2 Car Garage
- On-Street Parking
Home Design
- Slab Foundation
- Tile Roof
Interior Spaces
- 1,246 Sq Ft Home
- 2-Story Property
- Double Pane Windows
- Separate Family Room
- Dining Area
- Washer and Dryer Hookup
Kitchen
- Oven or Range
- <<microwave>>
- Dishwasher
- Ceramic Countertops
- Disposal
Flooring
- Wood
- Carpet
- Tile
Bedrooms and Bathrooms
- 3 Bedrooms
- Walk-In Closet
- <<tubWithShowerToken>>
Outdoor Features
- Private Pool
- Balcony
Utilities
- Forced Air Heating and Cooling System
- Separate Meters
Listing and Financial Details
- Assessor Parcel Number 230-27-026
Community Details
Overview
- Property has a Home Owners Association
- Association fees include common area electricity, common area gas, landscaping / gardening, maintenance - common area, pool spa or tennis, recreation facility
- Compass Association
- Built by The Encanto
Amenities
- Clubhouse
Recreation
- Community Pool
Ownership History
Purchase Details
Home Financials for this Owner
Home Financials are based on the most recent Mortgage that was taken out on this home.Purchase Details
Purchase Details
Home Financials for this Owner
Home Financials are based on the most recent Mortgage that was taken out on this home.Purchase Details
Home Financials for this Owner
Home Financials are based on the most recent Mortgage that was taken out on this home.Purchase Details
Home Financials for this Owner
Home Financials are based on the most recent Mortgage that was taken out on this home.Purchase Details
Home Financials for this Owner
Home Financials are based on the most recent Mortgage that was taken out on this home.Similar Homes in San Jose, CA
Home Values in the Area
Average Home Value in this Area
Purchase History
| Date | Type | Sale Price | Title Company |
|---|---|---|---|
| Grant Deed | $268,500 | Commonwealth Land Title Co | |
| Interfamily Deed Transfer | -- | None Available | |
| Grant Deed | $845,000 | Chicago Title Company | |
| Grant Deed | $627,000 | Old Republic Title Company | |
| Interfamily Deed Transfer | -- | First American Title Co | |
| Grant Deed | $671,000 | First American Title Company |
Mortgage History
| Date | Status | Loan Amount | Loan Type |
|---|---|---|---|
| Open | $537,000 | New Conventional | |
| Previous Owner | $584,000 | New Conventional | |
| Previous Owner | $591,500 | New Conventional | |
| Previous Owner | $501,600 | New Conventional | |
| Previous Owner | $491,100 | New Conventional | |
| Previous Owner | $512,500 | Unknown | |
| Previous Owner | $507,300 | New Conventional | |
| Previous Owner | $103,500 | Credit Line Revolving | |
| Previous Owner | $500,000 | Purchase Money Mortgage |
Property History
| Date | Event | Price | Change | Sq Ft Price |
|---|---|---|---|---|
| 09/19/2015 09/19/15 | Sold | $845,000 | +5.9% | $678 / Sq Ft |
| 08/18/2015 08/18/15 | Pending | -- | -- | -- |
| 08/07/2015 08/07/15 | For Sale | $798,000 | +27.3% | $640 / Sq Ft |
| 05/09/2013 05/09/13 | Sold | $627,000 | -2.0% | $503 / Sq Ft |
| 03/15/2013 03/15/13 | Pending | -- | -- | -- |
| 01/25/2013 01/25/13 | For Sale | $640,000 | -- | $514 / Sq Ft |
Tax History Compared to Growth
Tax History
| Year | Tax Paid | Tax Assessment Tax Assessment Total Assessment is a certain percentage of the fair market value that is determined by local assessors to be the total taxable value of land and additions on the property. | Land | Improvement |
|---|---|---|---|---|
| 2024 | $12,840 | $980,687 | $696,348 | $284,339 |
| 2023 | $12,598 | $961,459 | $682,695 | $278,764 |
| 2022 | $12,490 | $942,608 | $669,309 | $273,299 |
| 2021 | $12,237 | $924,127 | $656,186 | $267,941 |
| 2020 | $11,963 | $914,652 | $649,458 | $265,194 |
| 2019 | $11,710 | $896,719 | $636,724 | $259,995 |
| 2018 | $11,514 | $879,138 | $624,240 | $254,898 |
| 2017 | $11,504 | $861,900 | $612,000 | $249,900 |
| 2016 | $11,313 | $845,000 | $600,000 | $245,000 |
| 2015 | $8,915 | $642,428 | $385,457 | $256,971 |
| 2014 | $8,465 | $629,845 | $377,907 | $251,938 |
Agents Affiliated with this Home
-
Timothy Chau

Seller's Agent in 2015
Timothy Chau
KW Silicon City
(408) 475-6767
1 in this area
75 Total Sales
-
A
Seller Co-Listing Agent in 2015
Alex Phan
KW Silicon City
-
C
Buyer's Agent in 2015
Cristina Martinez
Hernani Mendoza, Broker
-
D
Seller's Agent in 2013
Debbie Hargadon
EXIT Realty Consultants
Map
Source: MLSListings
MLS Number: ML81499028
APN: 230-27-026
- 1305 Dahlia Loop
- 1298 Dahlia Loop
- 920 Alta Mar Terrace Unit 64
- 1200 Sherwood Ave
- 2201 The Alameda Unit 22
- 1911 Morse St
- 1420 Walnut Grove Ave
- 551 Washington St
- 1489 Burrell Ct
- 744 Morse St
- 1798 Walnut Grove Ave
- 860 Asbury St
- 193 Roxbury St
- 163 Roxbury St
- 1235 N Bascom Ave
- 935 W Taylor St
- 2004 Cherrystone Dr
- 1868 Davis St
- 2289 Newhall St
- 1310 -1340 Homestead Rd
